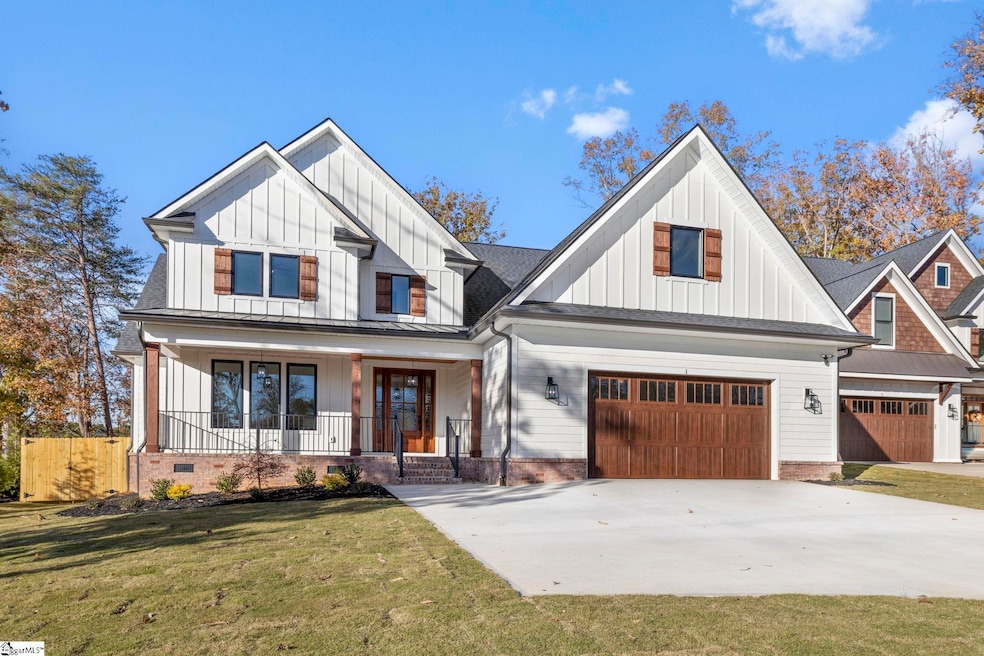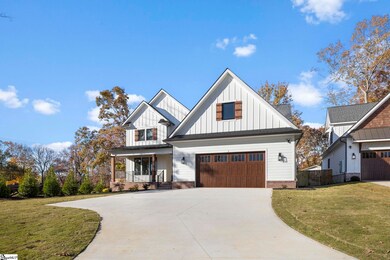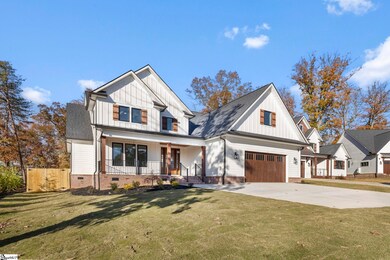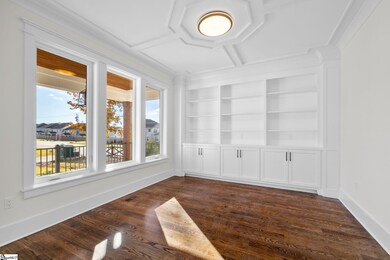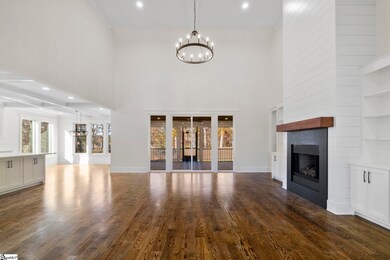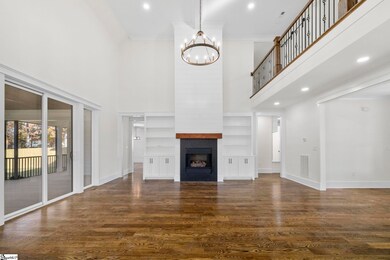
1 Angelo Ct Greenville, SC 29607
Highlights
- Open Floorplan
- Craftsman Architecture
- Bonus Room
- Mauldin Elementary School Rated A-
- Wood Flooring
- Great Room
About This Home
As of December 2024Welcome to 1 Angelo Court, a standout residence within the esteemed Forrester View community in Greenville, SC. This home is a showcase of thoughtful design and exceptional craftsmanship, providing a spacious 3,611 sq ft of living space that combines luxury with a welcoming atmosphere. The heart of this home is its open floor plan, which seamlessly connects living spaces to create an environment perfect for both relaxation and entertaining. The great room, with its two-story ceiling and open balcony above, forms the centerpiece of the home, providing a grand yet inviting space. Large, sun-filled windows throughout the house ensure every room is bathed in natural light, enhancing the beauty of the site-finished hardwood floors that extend across every corner of the home. The master suite, conveniently located on the main level, serves as a private sanctuary, complete with all the amenities for comfort and ease. Upstairs, four additional bedrooms and two full baths providing ample space for family and guests, each space designed with attention to detail and comfort in mind. A chef's delight, the kitchen is equipped with top-of-the-line appliances and custom cabinetry, reflecting the home's overall commitment to quality and style. The covered, screened-in porch extends the living space outdoors, providing a serene spot for enjoying the landscaped backyard. 1 Angelo Court is more than just a house; it's a testament to superior construction and design, situated in a custom neighborhood known for its modern luxury homes. Its prime location providing easy access to I-385 and I-85, placing you minutes away from the best Greenville has, including highly-rated schools, the Woodruff Road shopping and dining corridor, and downtown Greenville. Proximity to member-only pool and tennis courts at Forrester Woods, along with the convenience to Greenville Spartanburg International Airport, adds to the desirability of this exceptional home. In summary, 1 Angelo Court represents a unique opportunity to own a meticulously crafted home in Forrester View, where luxury meets comfort and convenience in one of Greenville's most sought-after locations.
Home Details
Home Type
- Single Family
Est. Annual Taxes
- $1,057
Lot Details
- 0.28 Acre Lot
- Lot Dimensions are 161x75x143x76
- Cul-De-Sac
- Level Lot
- Sprinkler System
- Few Trees
HOA Fees
- $17 Monthly HOA Fees
Parking
- 2 Car Attached Garage
Home Design
- Home to be built
- Craftsman Architecture
- Brick Exterior Construction
- Architectural Shingle Roof
- Hardboard
Interior Spaces
- 3,780 Sq Ft Home
- 3,600-3,799 Sq Ft Home
- 2-Story Property
- Open Floorplan
- Wet Bar
- Bookcases
- Coffered Ceiling
- Ceiling height of 9 feet or more
- Ceiling Fan
- Gas Log Fireplace
- Insulated Windows
- Great Room
- Dining Room
- Bonus Room
- Crawl Space
- Storage In Attic
Kitchen
- Breakfast Room
- Walk-In Pantry
- Built-In Double Oven
- Gas Oven
- Gas Cooktop
- Dishwasher
- Quartz Countertops
- Disposal
Flooring
- Wood
- Ceramic Tile
Bedrooms and Bathrooms
- 5 Bedrooms | 1 Main Level Bedroom
- Walk-In Closet
- 3.5 Bathrooms
- Garden Bath
Laundry
- Laundry Room
- Laundry on main level
- Gas Dryer Hookup
Outdoor Features
- Front Porch
Schools
- Mauldin Elementary School
- Dr. Phinnize J. Fisher Middle School
- J. L. Mann High School
Utilities
- Forced Air Heating and Cooling System
- Gas Water Heater
- Cable TV Available
Community Details
- Forrester View Subdivision
- Mandatory home owners association
Listing and Financial Details
- Assessor Parcel Number M009.08-01-001.00
Ownership History
Purchase Details
Home Financials for this Owner
Home Financials are based on the most recent Mortgage that was taken out on this home.Map
Similar Homes in Greenville, SC
Home Values in the Area
Average Home Value in this Area
Purchase History
| Date | Type | Sale Price | Title Company |
|---|---|---|---|
| Deed | $898,000 | None Listed On Document |
Mortgage History
| Date | Status | Loan Amount | Loan Type |
|---|---|---|---|
| Open | $179,600 | No Value Available | |
| Open | $673,500 | New Conventional |
Property History
| Date | Event | Price | Change | Sq Ft Price |
|---|---|---|---|---|
| 12/03/2024 12/03/24 | Sold | $898,000 | 0.0% | $249 / Sq Ft |
| 02/13/2024 02/13/24 | Price Changed | $898,000 | +10.2% | $249 / Sq Ft |
| 09/14/2023 09/14/23 | For Sale | $815,000 | -- | $226 / Sq Ft |
Tax History
| Year | Tax Paid | Tax Assessment Tax Assessment Total Assessment is a certain percentage of the fair market value that is determined by local assessors to be the total taxable value of land and additions on the property. | Land | Improvement |
|---|---|---|---|---|
| 2024 | $1,110 | $3,300 | $3,300 | $0 |
| 2023 | $1,110 | $3,300 | $3,300 | $0 |
| 2022 | $1,057 | $3,300 | $3,300 | $0 |
| 2021 | $970 | $3,300 | $3,300 | $0 |
Source: Greater Greenville Association of REALTORS®
MLS Number: 1508237
APN: M009.08-01-001.00
- 201 Tyrian Dr
- 313 Yarrow Way
- 205 Reseda Dr
- 1 Mapleton Dr
- 3 Mapleton Dr
- 429 Rubia Dr
- 31 Alkanet Way
- 18 Buckhannon Rd
- 19 Weston Brook Way
- 122 Callen Dr
- 505 Mapleton Dr
- 147 Eagle Wood Dr
- 142 Eagle Wood Dr
- 20 Eagle Field Ln
- 228 Taylor Woods Ct
- 226 Taylor Woods Ct
- 9 Eagle Wood Dr
- 122 Bromes Way
- 150 Bromes Way
- 143 Bromes Way
