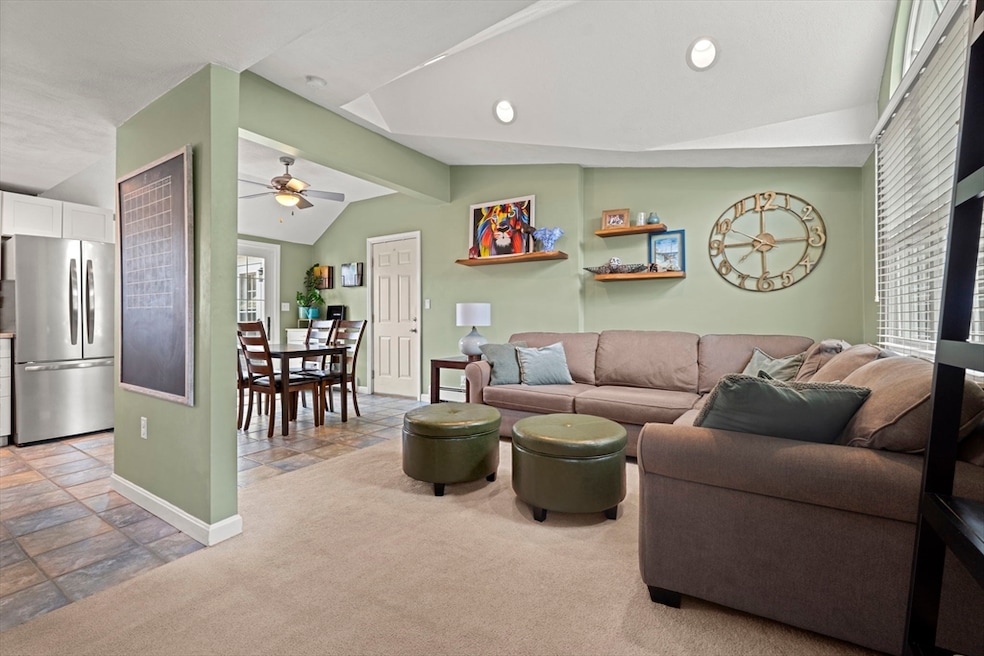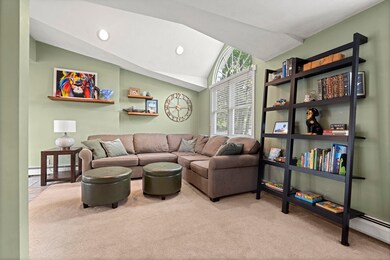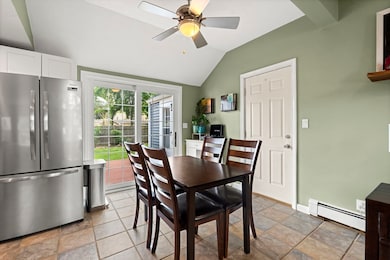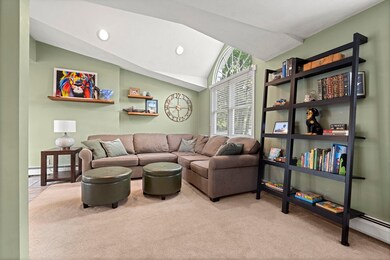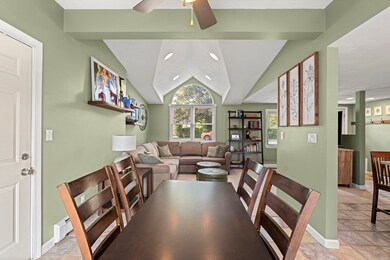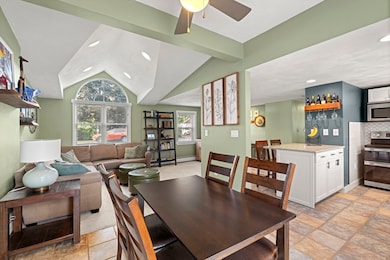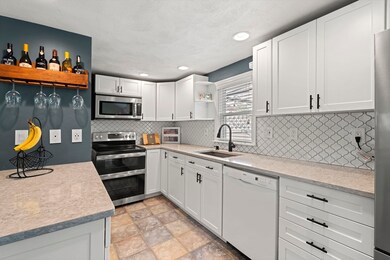
1 Anthony Rd Peabody, MA 01960
Estimated payment $3,464/month
Highlights
- Hot Property
- Cape Cod Architecture
- Property is near public transit
- Medical Services
- Deck
- Cathedral Ceiling
About This Home
Charming 3-Bedroom Home in Prime Peabody LocationThis beautifully maintained 3-bedroom single-family home combines smart design with modern updates in a sought-after Peabody neighborhood—just minutes from Route 128. The open floor plan features a sun-filled living area that flows seamlessly into an updated kitchen and out to a spacious deck, ideal for entertaining or unwinding.Enjoy a large, fully fenced backyard with a Reeds Ferry Shed (2019) and plenty of space for gardening, play, or gatherings. Recent upgrades include vinyl siding for low-maintenance living, a new roof and slider door (2020), new stove and refrigerator (2024), new washing machine (2025), bathroom tile updated in 2021 and kitchen backsplash, cabinet doors and counter tops new in 2021. Conveniently located near schools, highways, shopping, and dining, this home offers the perfect mix of comfort, convenience, and charm.Don’t miss this opportunity—Open Houses June 14th and 15th from 11:30 – 1:00.
Open House Schedule
-
Saturday, June 14, 202511:30 am to 1:00 pm6/14/2025 11:30:00 AM +00:006/14/2025 1:00:00 PM +00:00Add to Calendar
-
Sunday, June 15, 202511:30 am to 1:00 pm6/15/2025 11:30:00 AM +00:006/15/2025 1:00:00 PM +00:00Add to Calendar
Home Details
Home Type
- Single Family
Est. Annual Taxes
- $4,660
Year Built
- Built in 1949
Lot Details
- 7,079 Sq Ft Lot
- Fenced Yard
- Fenced
- Level Lot
- Property is zoned R1A
Parking
- 1 Car Attached Garage
- Driveway
- Open Parking
- Off-Street Parking
Home Design
- Manufactured Home on a slab
- Cape Cod Architecture
- Frame Construction
- Shingle Roof
Interior Spaces
- 1,210 Sq Ft Home
- Cathedral Ceiling
- Ceiling Fan
- Recessed Lighting
- Picture Window
- Sliding Doors
- Exterior Basement Entry
Kitchen
- Breakfast Bar
- Range
- Dishwasher
- Upgraded Countertops
- Disposal
Flooring
- Wall to Wall Carpet
- Laminate
- Ceramic Tile
Bedrooms and Bathrooms
- 3 Bedrooms
- Primary Bedroom on Main
- 1 Full Bathroom
- Bathtub Includes Tile Surround
Laundry
- Laundry on upper level
- Dryer
- Washer
Outdoor Features
- Deck
- Outdoor Storage
Location
- Property is near public transit
Schools
- Center Elementary School
- Higgins Middle School
- PHS High School
Utilities
- Window Unit Cooling System
- 1 Heating Zone
- Heating System Uses Oil
- Baseboard Heating
- Water Heater
- Cable TV Available
Listing and Financial Details
- Assessor Parcel Number M:0072 B:0050,2103545
Community Details
Overview
- No Home Owners Association
Amenities
- Medical Services
- Shops
Recreation
- Park
- Jogging Path
Map
Home Values in the Area
Average Home Value in this Area
Tax History
| Year | Tax Paid | Tax Assessment Tax Assessment Total Assessment is a certain percentage of the fair market value that is determined by local assessors to be the total taxable value of land and additions on the property. | Land | Improvement |
|---|---|---|---|---|
| 2025 | $4,660 | $503,200 | $235,800 | $267,400 |
| 2024 | $4,250 | $466,000 | $235,800 | $230,200 |
| 2023 | $4,261 | $447,600 | $210,600 | $237,000 |
| 2022 | $4,085 | $404,500 | $188,000 | $216,500 |
| 2021 | $3,823 | $364,400 | $170,900 | $193,500 |
| 2020 | $3,705 | $345,000 | $170,900 | $174,100 |
| 2019 | $3,731 | $338,900 | $170,900 | $168,000 |
| 2018 | $3,449 | $301,000 | $155,400 | $145,600 |
| 2017 | $3,186 | $270,900 | $155,400 | $115,500 |
| 2016 | $3,364 | $282,200 | $155,400 | $126,800 |
| 2015 | $3,385 | $275,200 | $151,500 | $123,700 |
Property History
| Date | Event | Price | Change | Sq Ft Price |
|---|---|---|---|---|
| 06/11/2025 06/11/25 | For Sale | $550,000 | +93.0% | $455 / Sq Ft |
| 01/16/2015 01/16/15 | Sold | $285,000 | 0.0% | $236 / Sq Ft |
| 12/30/2014 12/30/14 | Pending | -- | -- | -- |
| 11/26/2014 11/26/14 | Off Market | $285,000 | -- | -- |
| 11/18/2014 11/18/14 | For Sale | $299,000 | -- | $247 / Sq Ft |
Purchase History
| Date | Type | Sale Price | Title Company |
|---|---|---|---|
| Not Resolvable | $285,000 | -- | |
| Deed | $235,000 | -- | |
| Deed | $230,000 | -- |
Mortgage History
| Date | Status | Loan Amount | Loan Type |
|---|---|---|---|
| Open | $255,000 | New Conventional | |
| Previous Owner | $246,500 | No Value Available | |
| Previous Owner | $226,754 | Purchase Money Mortgage | |
| Previous Owner | $300,000 | No Value Available | |
| Previous Owner | $261,500 | No Value Available |
Similar Homes in Peabody, MA
Source: MLS Property Information Network (MLS PIN)
MLS Number: 73388923
APN: PEAB-000072-000000-000050
- 13 Farnham Ave
- 12 Dudley St
- 51 Tamarack Ln Unit 51
- 6 Tamarack Ln Unit 6
- 295 Lowell St
- 500 Northshore Rd Unit 5C
- 4 Wheatland St
- 21 Emerson St
- 14 Wahtera Rd
- 78 Endicott St
- 2 Avon St
- 33 Lynn St
- 6 Rose Cir
- 8 Crowninshield St Unit 312
- 80 Andover St
- 25 Hourihan St
- 12 Dane St
- 60 Lynn St
- 25 Mount Pleasant Dr
- 111 Foster St Unit 416
