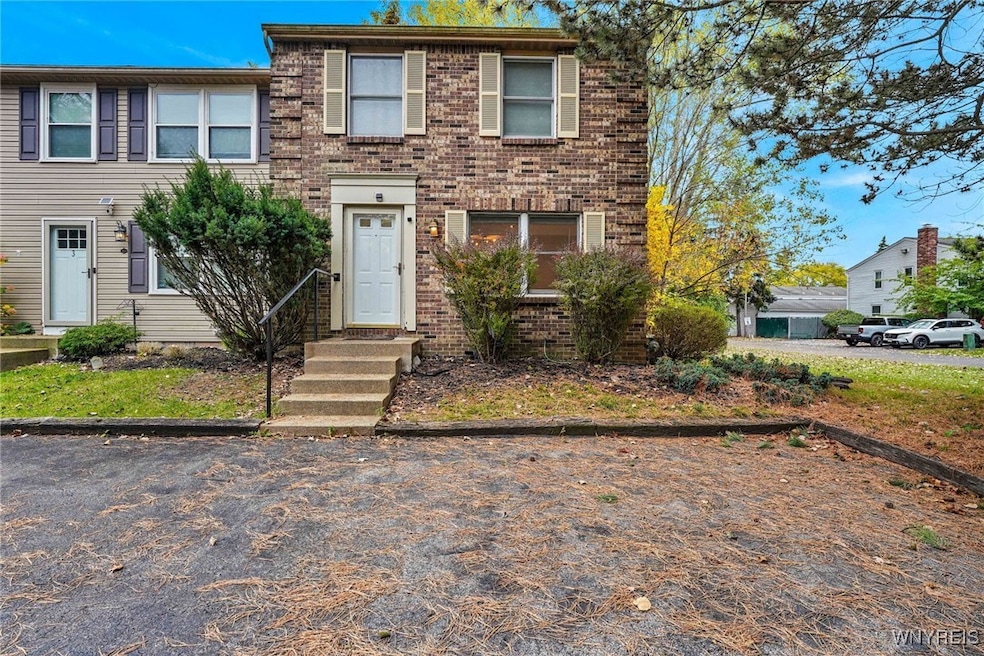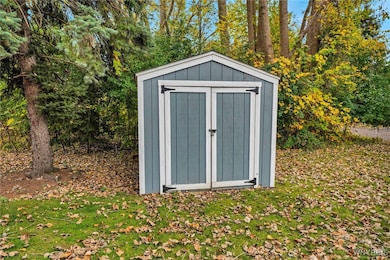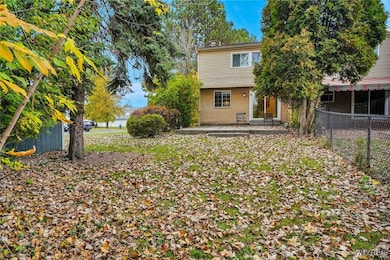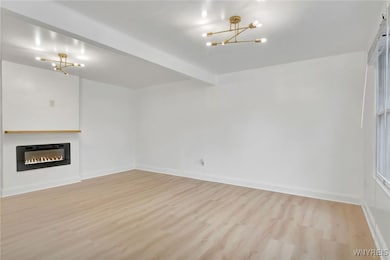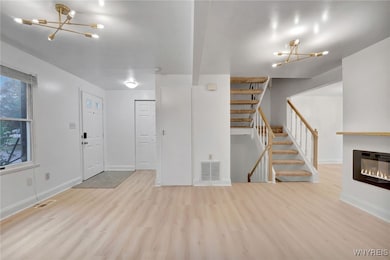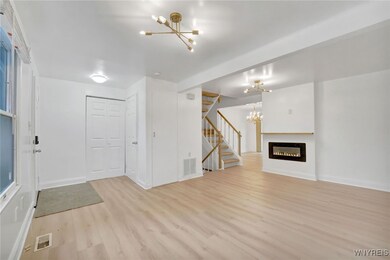1 Apollo Dr Buffalo, NY 14228
North Amherst NeighborhoodHighlights
- Recreation Room
- Separate Formal Living Room
- Open Patio
- 1 Fireplace
- Porch
- Laundry Room
About This Home
Fantastic End Unit Townhome for Lease! Located in a quiet residential neighborhood close to shopping, schools, and transit. This bright and spacious home offers a private entrance, large living room, convenient main floor powder room, and an open kitchen with dining area leading to a private backyard with large patio—perfect for relaxing or entertaining. No carpet on the main floor or upstairs. The second level features two generous bedrooms, each with its own ensuite bathroom, and the primary includes a walk-in closet. The finished basement provides a private laundry and storage room with washer and dryer, plus a versatile bonus room ideal for an office, gym, or media space. Water and snow removal included. No pets permitted.
Listing Agent
Listing by HUNT Real Estate Corporation Brokerage Phone: 716-800-1299 License #10401364151 Listed on: 10/08/2025

Co-Listing Agent
Listing by HUNT Real Estate Corporation Brokerage Phone: 716-800-1299 License #30HO0573849
Townhouse Details
Home Type
- Townhome
Year Built
- Built in 1982
Lot Details
- 9,000 Sq Ft Lot
- Lot Dimensions are 60x150
Interior Spaces
- 988 Sq Ft Home
- 1 Fireplace
- Separate Formal Living Room
- Recreation Room
- Bonus Room
- Laundry Room
Bedrooms and Bathrooms
- 2 Bedrooms
Basement
- Basement Fills Entire Space Under The House
- Laundry in Basement
Parking
- Driveway
- Off-Street Parking
Outdoor Features
- Open Patio
- Porch
Schools
- Glendale Elementary School
- Sweet Home Middle School
- Sweet Home Senior High School
Utilities
- Forced Air Heating and Cooling System
- Programmable Thermostat
Listing and Financial Details
- Security Deposit $2,500
- Property Available on 10/8/25
- Rent includes sewer, snow removal, water
- 12 Month Lease Term
- Tax Lot 1
- Assessor Parcel Number 142289-026-150-0006-001-000
Community Details
Overview
- Apollo Drive Pt 01 Subdivision
Pet Policy
- No Pets Allowed
Map
Property History
| Date | Event | Price | List to Sale | Price per Sq Ft | Prior Sale |
|---|---|---|---|---|---|
| 10/22/2025 10/22/25 | Price Changed | $2,250 | -10.0% | $2 / Sq Ft | |
| 10/08/2025 10/08/25 | For Rent | $2,500 | +38.9% | -- | |
| 11/15/2023 11/15/23 | Rented | $1,800 | 0.0% | -- | |
| 11/03/2023 11/03/23 | Under Contract | -- | -- | -- | |
| 10/24/2023 10/24/23 | For Rent | $1,800 | 0.0% | -- | |
| 10/10/2023 10/10/23 | Sold | $215,000 | +19.5% | $218 / Sq Ft | View Prior Sale |
| 08/15/2023 08/15/23 | Pending | -- | -- | -- | |
| 08/08/2023 08/08/23 | For Sale | $179,900 | -- | $182 / Sq Ft |
Source: Western New York Real Estate Information Services (WNYREIS)
MLS Number: B1641718
APN: 142289-026-150-0006-001-000
- 77 Sundridge Dr
- 19 Sunset Ct
- 92 Sunset Ct
- 3881 E Robinson Rd
- 116 Sunset Ct
- 171 Berehaven Dr
- 22 Aviano Way
- 88 Pheasant Run Rd
- 20 Pheasant Run Rd
- 31 Azure Pine Ct
- 3885 E Robinson Rd
- 3883 E Robinson Rd
- 113 Winterbrook Dr
- 43 Larkspur Ln
- 125 E Summerset Ln
- 2611 Sweet Home Rd
- 64 Fairgreen Dr
- 52 Fairgreen Dr
- 46 Fairgreen Dr
- 40 Fairgreen Dr
- 60-144 Sundridge Dr
- 104 Sundridge Dr
- 32 Cascade Dr
- 264 Glenhaven Dr
- 65 W Summerset Ln
- 2493 Sweet Home Rd Unit 101
- 2493 Sweet Home Rd
- 111 Sunshine Dr
- 87 Marine Dr
- 285 Peppertree Dr
- 157 Marine Dr Unit Right unit
- 186 Peppertree Dr
- 153 Peppertree Dr
- 1 Durham Dr
- 40 Sweetwood Dr N
- 271 Joe McCarthy Dr
- 2730 N Forest Rd
- 406 Joe McCarthy Dr
- 1880 Sweet Home Rd
- 491 John James Audubon Pkwy
Ask me questions while you tour the home.
