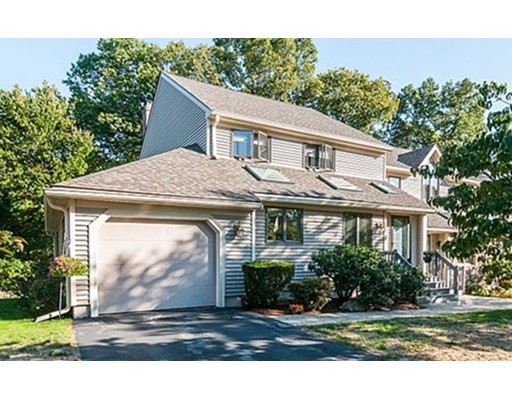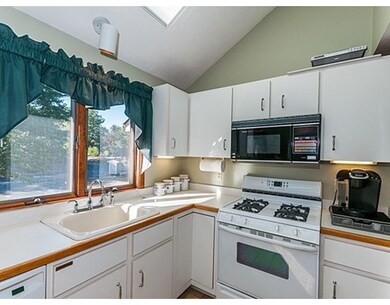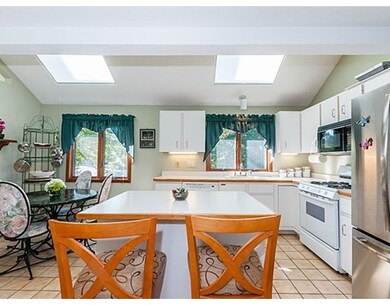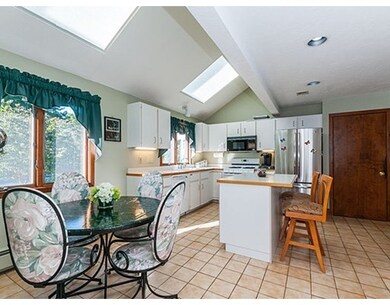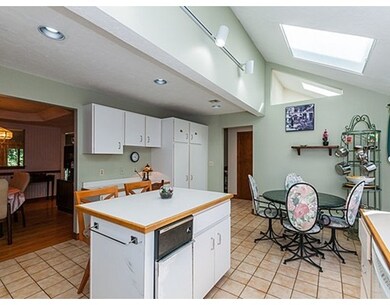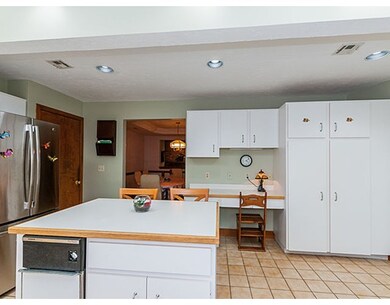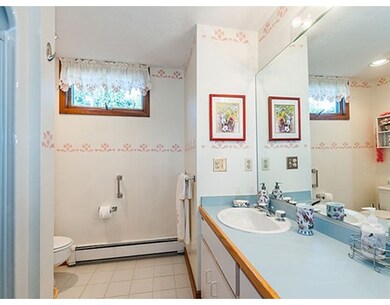
1 Applewood Ln Unit 1 Franklin, MA 02038
About This Home
As of April 2022Inviting end unit at desirable Chestnut Ridge I is available to all; no age 55+ restriction! Sunny and bright tile kitchen with center isle, vaulted ceiling, skylights, and dining area opens to hardwood dining room with tray ceiling. Attractive wet bar with wine rack and glass holder overlooks sunken living room with grand floor-to-ceiling brick fireplace and double sliders to deck offering privacy and wooded views. 21 ft X 13 ft family room on first floor offers many uses. Oversized master bedroom features cathedral ceiling, two large closets (1 walk in), and tile bath with jetted tub and built in dressing table. 2nd bedroom has own tile bath. Spacious basement has workshop, separate storage room and large open area - great space for exercise equipment, rec room. Attached garage, recent roof, vinyl siding, town sewer and water, central air & vac. Chestnut Ridge enjoys a prime location near shopping (including Big Y, Shaws, Walgreens) and services, commuter rail and I-495.
Last Agent to Sell the Property
Berkshire Hathaway HomeServices Commonwealth Real Estate Listed on: 09/28/2016

Last Buyer's Agent
Berkshire Hathaway HomeServices Commonwealth Real Estate Listed on: 09/28/2016

Property Details
Home Type
Condominium
Est. Annual Taxes
$5,887
Year Built
1988
Lot Details
0
Listing Details
- Unit Level: 1
- Unit Placement: Street, End
- Property Type: Condominium/Co-Op
- Other Agent: 2.50
- Lead Paint: Unknown
- Year Round: Yes
- Special Features: None
- Property Sub Type: Condos
- Year Built: 1988
Interior Features
- Appliances: Range, Dishwasher, Microwave, Washer, Dryer
- Fireplaces: 1
- Has Basement: Yes
- Fireplaces: 1
- Primary Bathroom: Yes
- Number of Rooms: 6
- Amenities: Public Transportation, Shopping, Park, Walk/Jog Trails, Medical Facility, Bike Path, Conservation Area, Highway Access, House of Worship, Public School, T-Station, University
- Energy: Insulated Windows
- Flooring: Wood, Tile, Wall to Wall Carpet
- Interior Amenities: Central Vacuum
- Bedroom 2: Second Floor, 16X13
- Bathroom #1: First Floor
- Bathroom #2: Second Floor
- Bathroom #3: Second Floor
- Kitchen: First Floor, 18X13
- Laundry Room: Basement
- Living Room: First Floor, 24X14
- Master Bedroom: Second Floor, 20X15
- Master Bedroom Description: Ceiling - Cathedral, Ceiling Fan(s), Flooring - Wall to Wall Carpet
- Dining Room: First Floor, 13X12
- Family Room: First Floor, 21X13
- Oth1 Room Name: Bonus Room
- Oth1 Dimen: 38X24
- Oth1 Level: Basement
- Oth2 Room Name: Workshop
- Oth2 Dimen: 17X13
- Oth2 Level: Basement
- No Living Levels: 3
Exterior Features
- Roof: Asphalt/Fiberglass Shingles
- Construction: Frame
- Exterior: Vinyl
- Exterior Unit Features: Deck - Wood
Garage/Parking
- Garage Parking: Attached, Garage Door Opener
- Garage Spaces: 1
- Parking: Off-Street, Assigned, Guest
- Parking Spaces: 3
Utilities
- Cooling: Central Air
- Heating: Hot Water Baseboard, Gas
- Cooling Zones: 2
- Heat Zones: 2
- Hot Water: Natural Gas, Tank
- Utility Connections: for Gas Range, for Electric Dryer
- Sewer: City/Town Sewer
- Water: City/Town Water
Condo/Co-op/Association
- Condominium Name: Chestnut Ridge Condominium
- Association Fee Includes: Master Insurance, Swimming Pool, Exterior Maintenance, Road Maintenance, Landscaping, Snow Removal, Tennis Court
- Association Pool: Yes
- Management: Professional - Off Site
- Pets Allowed: Yes w/ Restrictions
- No Units: 56
- Unit Building: 1
Fee Information
- Fee Interval: Monthly
Schools
- Elementary School: Parmenter
- Middle School: Mann
- High School: Franklin
Lot Info
- Assessor Parcel Number: M:281 L:005-001
- Zoning: res
Ownership History
Purchase Details
Home Financials for this Owner
Home Financials are based on the most recent Mortgage that was taken out on this home.Purchase Details
Home Financials for this Owner
Home Financials are based on the most recent Mortgage that was taken out on this home.Purchase Details
Home Financials for this Owner
Home Financials are based on the most recent Mortgage that was taken out on this home.Purchase Details
Purchase Details
Similar Homes in Franklin, MA
Home Values in the Area
Average Home Value in this Area
Purchase History
| Date | Type | Sale Price | Title Company |
|---|---|---|---|
| Quit Claim Deed | -- | -- | |
| Not Resolvable | $328,000 | -- | |
| Deed | $276,000 | -- | |
| Deed | $188,000 | -- | |
| Deed | $219,500 | -- |
Mortgage History
| Date | Status | Loan Amount | Loan Type |
|---|---|---|---|
| Open | $100,000 | Credit Line Revolving | |
| Open | $214,800 | New Conventional | |
| Previous Owner | $136,325 | No Value Available | |
| Previous Owner | $145,450 | No Value Available | |
| Previous Owner | $146,000 | Purchase Money Mortgage | |
| Previous Owner | $10,000 | No Value Available | |
| Previous Owner | $20,000 | No Value Available |
Property History
| Date | Event | Price | Change | Sq Ft Price |
|---|---|---|---|---|
| 04/29/2022 04/29/22 | Sold | $540,000 | +10.2% | $261 / Sq Ft |
| 03/07/2022 03/07/22 | Pending | -- | -- | -- |
| 03/01/2022 03/01/22 | For Sale | $490,000 | +49.4% | $237 / Sq Ft |
| 02/24/2017 02/24/17 | Sold | $328,000 | -3.5% | $159 / Sq Ft |
| 01/24/2017 01/24/17 | Pending | -- | -- | -- |
| 11/03/2016 11/03/16 | For Sale | $339,900 | 0.0% | $164 / Sq Ft |
| 10/18/2016 10/18/16 | Pending | -- | -- | -- |
| 09/28/2016 09/28/16 | For Sale | $339,900 | -- | $164 / Sq Ft |
Tax History Compared to Growth
Tax History
| Year | Tax Paid | Tax Assessment Tax Assessment Total Assessment is a certain percentage of the fair market value that is determined by local assessors to be the total taxable value of land and additions on the property. | Land | Improvement |
|---|---|---|---|---|
| 2025 | $5,887 | $506,600 | $0 | $506,600 |
| 2024 | $5,746 | $487,400 | $0 | $487,400 |
| 2023 | $5,580 | $443,600 | $0 | $443,600 |
| 2022 | $5,460 | $388,600 | $0 | $388,600 |
| 2021 | $5,034 | $343,600 | $0 | $343,600 |
| 2020 | $5,129 | $353,500 | $0 | $353,500 |
| 2019 | $4,718 | $321,800 | $0 | $321,800 |
| 2018 | $4,747 | $324,000 | $0 | $324,000 |
| 2017 | $4,075 | $279,500 | $0 | $279,500 |
| 2016 | $4,056 | $279,700 | $0 | $279,700 |
| 2015 | $4,373 | $294,700 | $0 | $294,700 |
| 2014 | $3,534 | $244,600 | $0 | $244,600 |
Agents Affiliated with this Home
-
Warren Reynolds

Seller's Agent in 2022
Warren Reynolds
Berkshire Hathaway HomeServices Commonwealth Real Estate
(508) 561-6259
74 Total Sales
-
Michael Marella

Buyer's Agent in 2022
Michael Marella
Century 21 Marella Realty
(617) 694-3669
75 Total Sales
Map
Source: MLS Property Information Network (MLS PIN)
MLS Number: 72074021
APN: FRAN-000281-000000-000005-000001
- 6 Magnolia Dr Unit 6
- 67 Milliken Ave Unit 13
- L2 Uncas Ave
- L1 Uncas Ave
- 62 Uncas Ave Unit 2
- 82 Uncas Ave Unit 1
- 40 Cross St
- 23 Juniper Rd
- 36 Ruggles St
- 90 E Central St Unit 202
- 90 E Central St Unit 106
- 90 E Central St Unit 301
- 90 E Central St Unit 103
- 90 E Central St Unit 205
- 90 E Central St Unit 102
- 90 E Central St Unit 203
- 90 E Central St Unit 304
- 28-30 Alpine Place
- 8 Alpine Place
- 2 Eighteenth Dr
