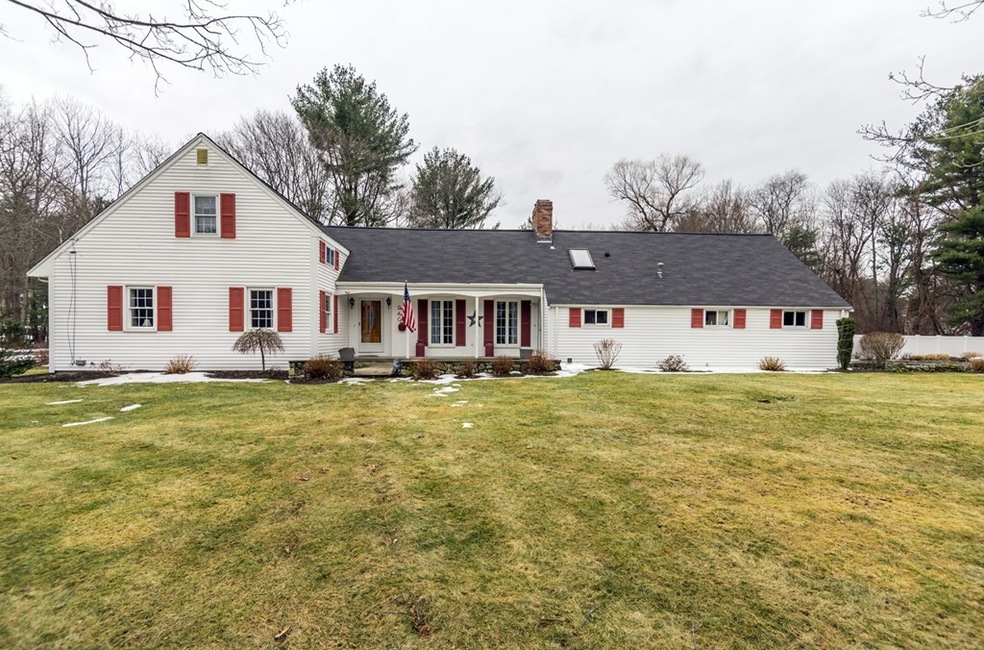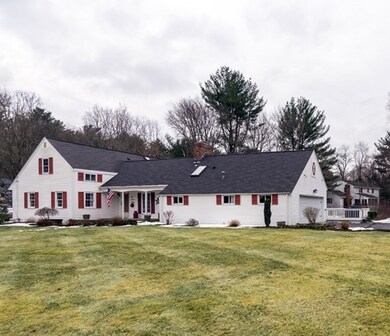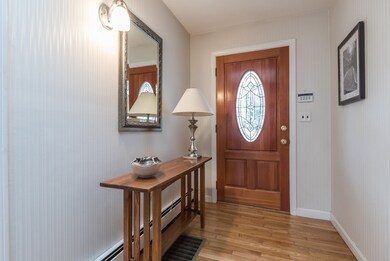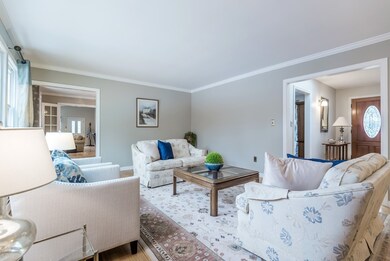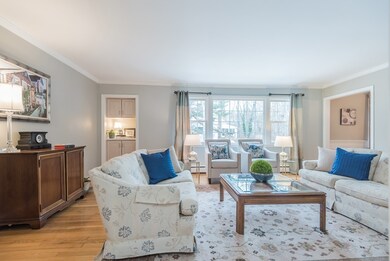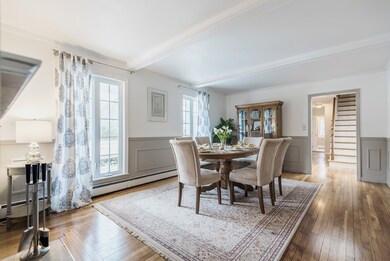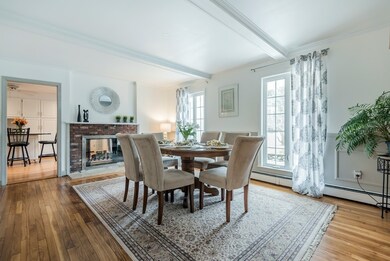
1 Aspen Cir Andover, MA 01810
Far West Andover NeighborhoodHighlights
- In Ground Pool
- Deck
- Wine Refrigerator
- High Plain Elementary School Rated A
- Wood Flooring
- Security Service
About This Home
As of August 2019Well maintained Ranch style Cape on quiet cul-de-sac in High Plain/Wood Hill School District. This home features an eat-in-kitchen with fireplace, skylight and hardwood flooring with an adjacent family room that includes cathedral ceiling, relaxing space for the family and half bath. The formal living room, dining room and den all feature hardwood flooring and provide additional living space and ample natural light. Three nicely sized bedrooms with ample closet space and two full baths complete the first level. Upstairs you'll find two additional bedrooms, a third full bath plus ample storage area with expansion possibilities. The two car attached garage, in-ground pool and full walk out lower level add to this attractive home in a sought after neighborhood!
Home Details
Home Type
- Single Family
Est. Annual Taxes
- $12,353
Year Built
- Built in 1969
Lot Details
- Sprinkler System
- Property is zoned SRC
Parking
- 2 Car Garage
Kitchen
- Range
- Microwave
- Dishwasher
- Wine Refrigerator
- Disposal
Flooring
- Wood
- Wall to Wall Carpet
- Tile
Laundry
- Dryer
- Washer
Outdoor Features
- In Ground Pool
- Deck
- Rain Gutters
Utilities
- Central Heating and Cooling System
- Hot Water Baseboard Heater
- Heating System Uses Gas
- Water Holding Tank
- Natural Gas Water Heater
- Cable TV Available
Additional Features
- Basement
Community Details
- Security Service
Listing and Financial Details
- Assessor Parcel Number M:00205 B:00021 L:00000
Ownership History
Purchase Details
Purchase Details
Similar Homes in the area
Home Values in the Area
Average Home Value in this Area
Purchase History
| Date | Type | Sale Price | Title Company |
|---|---|---|---|
| Deed | -- | -- | |
| Deed | -- | -- | |
| Deed | $250,000 | -- | |
| Deed | $250,000 | -- |
Mortgage History
| Date | Status | Loan Amount | Loan Type |
|---|---|---|---|
| Open | $80,000 | Credit Line Revolving | |
| Open | $726,199 | FHA | |
| Closed | $679,250 | New Conventional | |
| Closed | $622,250 | Purchase Money Mortgage | |
| Previous Owner | $100,000 | No Value Available | |
| Previous Owner | $25,000 | No Value Available |
Property History
| Date | Event | Price | Change | Sq Ft Price |
|---|---|---|---|---|
| 08/08/2019 08/08/19 | Sold | $715,000 | +2.2% | $219 / Sq Ft |
| 07/08/2019 07/08/19 | Pending | -- | -- | -- |
| 06/26/2019 06/26/19 | For Sale | $699,900 | +6.9% | $214 / Sq Ft |
| 04/19/2018 04/19/18 | Sold | $655,000 | -0.7% | $226 / Sq Ft |
| 02/06/2018 02/06/18 | Pending | -- | -- | -- |
| 02/01/2018 02/01/18 | For Sale | $659,900 | -- | $227 / Sq Ft |
Tax History Compared to Growth
Tax History
| Year | Tax Paid | Tax Assessment Tax Assessment Total Assessment is a certain percentage of the fair market value that is determined by local assessors to be the total taxable value of land and additions on the property. | Land | Improvement |
|---|---|---|---|---|
| 2024 | $12,353 | $959,100 | $490,700 | $468,400 |
| 2023 | $11,809 | $864,500 | $441,900 | $422,600 |
| 2022 | $11,238 | $769,700 | $384,300 | $385,400 |
| 2021 | $10,753 | $703,300 | $349,400 | $353,900 |
| 2020 | $10,316 | $687,300 | $341,000 | $346,300 |
| 2019 | $10,251 | $671,300 | $330,900 | $340,400 |
| 2018 | $9,916 | $634,000 | $318,300 | $315,700 |
| 2017 | $9,536 | $628,200 | $312,000 | $316,200 |
| 2016 | $9,351 | $631,000 | $312,000 | $319,000 |
| 2015 | $9,030 | $603,200 | $299,800 | $303,400 |
Agents Affiliated with this Home
-

Seller's Agent in 2019
The Lucci Witte Team
William Raveis R.E. & Home Services
(978) 771-9909
33 in this area
677 Total Sales
-

Seller Co-Listing Agent in 2019
Deborah Lucci
William Raveis R.E. & Home Services
(978) 771-9909
7 in this area
89 Total Sales
-

Buyer's Agent in 2019
Christopher Cameron
William Raveis R.E. & Home Services
(617) 438-5896
80 Total Sales
-

Seller's Agent in 2018
The Carroll Team
The Carroll Team
(978) 475-2100
47 in this area
376 Total Sales
-

Buyer's Agent in 2018
Pina Russo
CRG
(978) 360-6790
2 Total Sales
Map
Source: MLS Property Information Network (MLS PIN)
MLS Number: 72276720
APN: ANDO-000205-000021
- 27 Launching Rd
- 7 Mercury Cir
- 71 Lowell Blvd
- 4 Richard Cir
- 3 Penni Ln
- 17 Boutwell Rd
- 8 Hopkins Cir Unit 8
- 75 Sherwood Dr Unit 152
- 72 Sherwood Dr Unit 72
- 400 Brookside Dr Unit A
- 11 Ashford Ln
- 600 Brookside Dr Unit m
- 524 Lowell St
- 166 Greenwood Rd
- 19 Off Webster St
- 4 Weeping Willow Dr
- 1 Francis Dr Unit 211
- 4 Francis Dr Unit 407
- 1255 Methuen St
- 13 Green Meadow Ln
