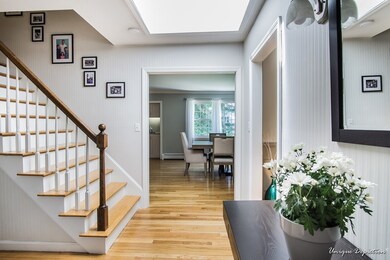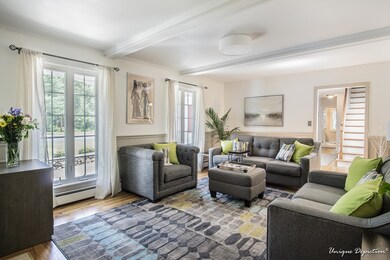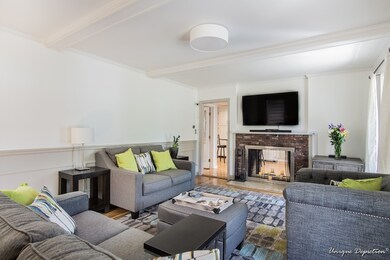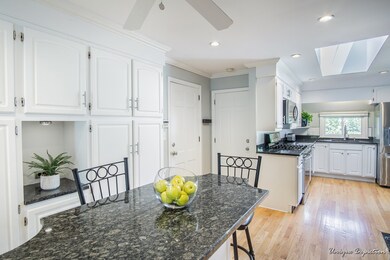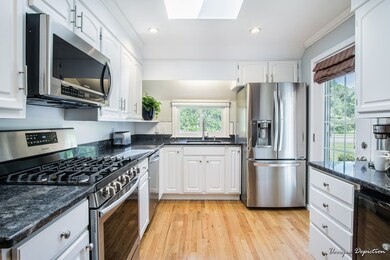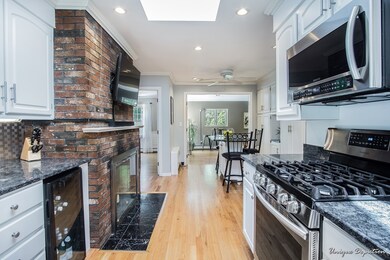
1 Aspen Cir Andover, MA 01810
Far West Andover NeighborhoodHighlights
- In Ground Pool
- Landscaped Professionally
- Wood Flooring
- High Plain Elementary School Rated A
- Deck
- Wine Refrigerator
About This Home
As of August 2019Easy living in this beautifully updated Ranch style Cape home with three bedrooms on the first floor. Family room w/cathedral ceilings located off the kitchen, great for entertaining. Updated eat in kitchen with white cabinets, granite counter tops and peek-a-boo wood burning fireplace. Formal living room with fireplace, wainscotting and beamed ceiling. Large dining room great for entertaining. First floor office drenched in light. First floor master w/2 walk-in closets and private updated 3/4 bath w/granite counters and ceramic flooring. Upstairs two additional large bedrooms w/wall to wall carpet & an additional full bath w/ ceramic flooring and granite counters. Most of the walk-out lower level has been finished by the current Seller, remainder allows for you to complete it just as you wish. Private backyard with in-ground pool. Walking distance to Wood Hill/High Plain Schools. Quick access to 93.
Last Agent to Sell the Property
William Raveis R.E. & Home Services Listed on: 06/26/2019

Home Details
Home Type
- Single Family
Est. Annual Taxes
- $12,353
Year Built
- Built in 1969
Lot Details
- Landscaped Professionally
- Sprinkler System
- Property is zoned SRC
Parking
- 2 Car Garage
Interior Spaces
- Decorative Lighting
- Window Screens
- Basement
Kitchen
- Range
- Microwave
- Dishwasher
- Wine Refrigerator
- Disposal
Flooring
- Wood
- Wall to Wall Carpet
- Tile
Outdoor Features
- In Ground Pool
- Deck
- Rain Gutters
- Porch
Utilities
- Central Air
- Hot Water Baseboard Heater
- Heating System Uses Gas
- Natural Gas Water Heater
- Cable TV Available
Community Details
- Security Service
Ownership History
Purchase Details
Purchase Details
Similar Homes in the area
Home Values in the Area
Average Home Value in this Area
Purchase History
| Date | Type | Sale Price | Title Company |
|---|---|---|---|
| Deed | -- | -- | |
| Deed | -- | -- | |
| Deed | $250,000 | -- | |
| Deed | $250,000 | -- |
Mortgage History
| Date | Status | Loan Amount | Loan Type |
|---|---|---|---|
| Open | $80,000 | Credit Line Revolving | |
| Open | $726,199 | FHA | |
| Closed | $679,250 | New Conventional | |
| Closed | $622,250 | Purchase Money Mortgage | |
| Previous Owner | $100,000 | No Value Available | |
| Previous Owner | $25,000 | No Value Available |
Property History
| Date | Event | Price | Change | Sq Ft Price |
|---|---|---|---|---|
| 08/08/2019 08/08/19 | Sold | $715,000 | +2.2% | $219 / Sq Ft |
| 07/08/2019 07/08/19 | Pending | -- | -- | -- |
| 06/26/2019 06/26/19 | For Sale | $699,900 | +6.9% | $214 / Sq Ft |
| 04/19/2018 04/19/18 | Sold | $655,000 | -0.7% | $226 / Sq Ft |
| 02/06/2018 02/06/18 | Pending | -- | -- | -- |
| 02/01/2018 02/01/18 | For Sale | $659,900 | -- | $227 / Sq Ft |
Tax History Compared to Growth
Tax History
| Year | Tax Paid | Tax Assessment Tax Assessment Total Assessment is a certain percentage of the fair market value that is determined by local assessors to be the total taxable value of land and additions on the property. | Land | Improvement |
|---|---|---|---|---|
| 2024 | $12,353 | $959,100 | $490,700 | $468,400 |
| 2023 | $11,809 | $864,500 | $441,900 | $422,600 |
| 2022 | $11,238 | $769,700 | $384,300 | $385,400 |
| 2021 | $10,753 | $703,300 | $349,400 | $353,900 |
| 2020 | $10,316 | $687,300 | $341,000 | $346,300 |
| 2019 | $10,251 | $671,300 | $330,900 | $340,400 |
| 2018 | $9,916 | $634,000 | $318,300 | $315,700 |
| 2017 | $9,536 | $628,200 | $312,000 | $316,200 |
| 2016 | $9,351 | $631,000 | $312,000 | $319,000 |
| 2015 | $9,030 | $603,200 | $299,800 | $303,400 |
Agents Affiliated with this Home
-
The Lucci Witte Team

Seller's Agent in 2019
The Lucci Witte Team
William Raveis R.E. & Home Services
(978) 771-9909
32 in this area
669 Total Sales
-
Deborah Lucci

Seller Co-Listing Agent in 2019
Deborah Lucci
William Raveis R.E. & Home Services
(978) 771-9909
7 in this area
91 Total Sales
-
Christopher Cameron

Buyer's Agent in 2019
Christopher Cameron
William Raveis R.E. & Home Services
(617) 438-5896
81 Total Sales
-
The Carroll Team

Seller's Agent in 2018
The Carroll Team
The Carroll Team
(978) 475-2100
48 in this area
376 Total Sales
-
Pina Russo

Buyer's Agent in 2018
Pina Russo
CRG
(978) 360-6790
2 Total Sales
Map
Source: MLS Property Information Network (MLS PIN)
MLS Number: 72525442
APN: ANDO-000205-000021
- 27 Launching Rd
- 7 Mercury Cir
- 71 Lowell Blvd
- 4 Richard Cir
- 3 Penni Ln
- 21 Boutwell Rd
- 17 Boutwell Rd
- 75 Sherwood Dr Unit 152
- 72 Sherwood Dr Unit 72
- 4 Ravens Bluff
- 10 Granada Way
- 400 Brookside Dr Unit A
- 650 Brookside Dr Unit G
- 35 Avery Ln
- 200 Brookside Dr Unit G
- 11 Ashford Ln
- 600 Brookside Dr Unit m
- 524 Lowell St
- 18 Saint James Dr Unit 18
- 166 Greenwood Rd

