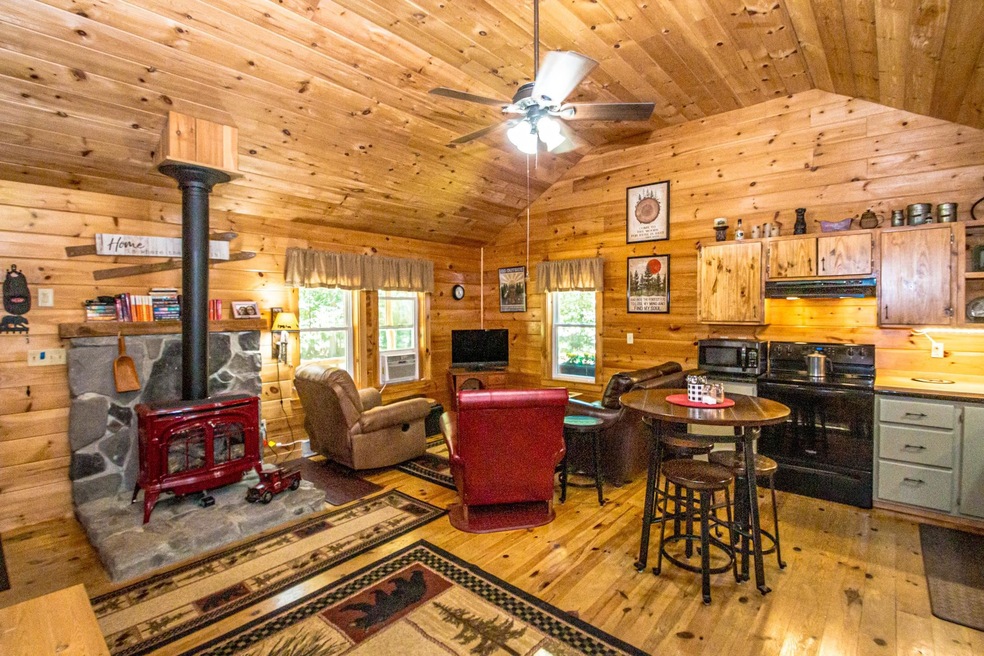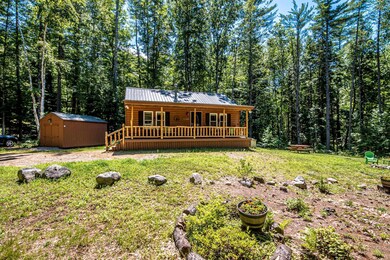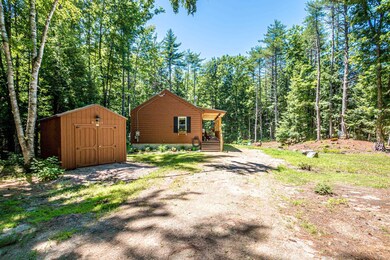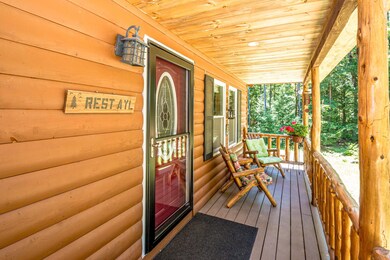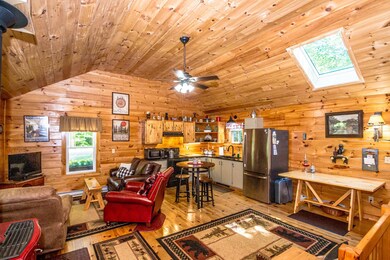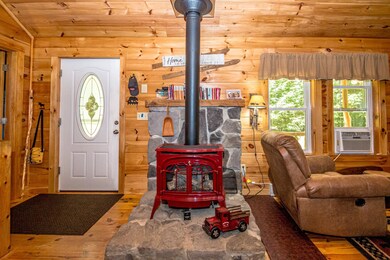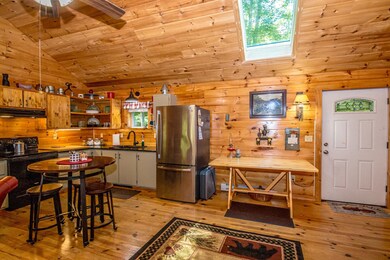
1 Aspen Dr Madison, NH 03849
Highlights
- Softwood Flooring
- Furnished
- Woodwork
- Corner Lot
- Covered patio or porch
- Shed
About This Home
As of September 2024Rustic Mountain Charm Close to Lakes, Skiing, Trails and More. The perfect cabin to escape to on the weekend or to make your full-time home. Offering an airy covered porch, nice level lot with shed, open floor plan, lovely stream nearby, two shiny Vermont Castings gas stoves, a nicely finished basement bedroom with a new half bath, a cozy loft and easy access to the ponds of Edelweiss and Silver Lake. This home is the perfect mixture of mountain cabin and comfort.
Last Agent to Sell the Property
BHG Masiello Group-North Conway License #052346 Listed on: 07/17/2024

Home Details
Home Type
- Single Family
Est. Annual Taxes
- $3,995
Year Built
- Built in 2010
Lot Details
- 0.7 Acre Lot
- Property fronts a private road
- Corner Lot
- Level Lot
Parking
- Gravel Driveway
Home Design
- Cabin
- Concrete Foundation
- Wood Frame Construction
- Metal Roof
- Log Siding
Interior Spaces
- 1-Story Property
- Furnished
- Woodwork
- Combination Dining and Living Room
Kitchen
- Electric Range
- Stove
- Range Hood
- Microwave
Flooring
- Softwood
- Concrete
- Tile
Bedrooms and Bathrooms
- 2 Bedrooms
Laundry
- Dryer
- Washer
Finished Basement
- Connecting Stairway
- Interior and Exterior Basement Entry
- Sump Pump
- Laundry in Basement
- Basement Storage
Outdoor Features
- Covered patio or porch
- Shed
Schools
- Madison Elementary School
- A. Crosby Kennett Middle Sch
- A. Crosby Kennett Sr. High School
Utilities
- Heating System Uses Gas
- 200+ Amp Service
- Private Water Source
- Drilled Well
- Septic Tank
- Private Sewer
- Internet Available
- Cable TV Available
Listing and Financial Details
- Exclusions: TV stand and a few other items. Most is staying.
- Tax Lot 038
Ownership History
Purchase Details
Home Financials for this Owner
Home Financials are based on the most recent Mortgage that was taken out on this home.Purchase Details
Home Financials for this Owner
Home Financials are based on the most recent Mortgage that was taken out on this home.Similar Homes in the area
Home Values in the Area
Average Home Value in this Area
Purchase History
| Date | Type | Sale Price | Title Company |
|---|---|---|---|
| Warranty Deed | $379,000 | None Available | |
| Warranty Deed | $379,000 | None Available | |
| Warranty Deed | $199,000 | -- | |
| Warranty Deed | $199,000 | -- |
Mortgage History
| Date | Status | Loan Amount | Loan Type |
|---|---|---|---|
| Open | $335,000 | Purchase Money Mortgage | |
| Closed | $335,000 | Purchase Money Mortgage | |
| Previous Owner | $163,650 | Stand Alone Refi Refinance Of Original Loan | |
| Previous Owner | $18,000 | Balloon | |
| Previous Owner | $159,200 | No Value Available | |
| Previous Owner | $98,000 | Stand Alone Refi Refinance Of Original Loan | |
| Previous Owner | $100,000 | Unknown |
Property History
| Date | Event | Price | Change | Sq Ft Price |
|---|---|---|---|---|
| 09/16/2024 09/16/24 | Sold | $379,000 | -2.8% | $322 / Sq Ft |
| 07/24/2024 07/24/24 | Pending | -- | -- | -- |
| 07/17/2024 07/17/24 | For Sale | $390,000 | +30.0% | $332 / Sq Ft |
| 05/21/2021 05/21/21 | Sold | $299,900 | 0.0% | $255 / Sq Ft |
| 04/09/2021 04/09/21 | Pending | -- | -- | -- |
| 04/05/2021 04/05/21 | For Sale | $299,900 | +50.7% | $255 / Sq Ft |
| 08/20/2018 08/20/18 | Sold | $199,000 | 0.0% | $169 / Sq Ft |
| 07/02/2018 07/02/18 | Pending | -- | -- | -- |
| 07/01/2018 07/01/18 | For Sale | $199,000 | -- | $169 / Sq Ft |
Tax History Compared to Growth
Tax History
| Year | Tax Paid | Tax Assessment Tax Assessment Total Assessment is a certain percentage of the fair market value that is determined by local assessors to be the total taxable value of land and additions on the property. | Land | Improvement |
|---|---|---|---|---|
| 2024 | $2,489 | $157,800 | $63,700 | $94,100 |
| 2023 | $2,679 | $157,800 | $63,700 | $94,100 |
| 2022 | $2,444 | $157,800 | $63,700 | $94,100 |
| 2021 | $2,066 | $150,000 | $63,700 | $86,300 |
| 2020 | $2,295 | $150,000 | $63,700 | $86,300 |
| 2019 | $2,071 | $113,400 | $45,800 | $67,600 |
| 2018 | $2,595 | $113,400 | $45,800 | $67,600 |
| 2017 | $1,916 | $113,400 | $45,800 | $67,600 |
| 2015 | $1,872 | $113,400 | $45,800 | $67,600 |
| 2014 | $1,819 | $114,000 | $44,500 | $69,500 |
| 2013 | $1,799 | $114,000 | $44,500 | $69,500 |
Agents Affiliated with this Home
-
K
Seller's Agent in 2024
Kerry MacDougall
BHG Masiello Group-North Conway
-
J
Buyer's Agent in 2024
Jeff Behrens
BHG Masiello Group-North Conway
-
K
Seller Co-Listing Agent in 2018
Kevin Killourie
Badger Peabody & Smith Realty
Map
Source: PrimeMLS
MLS Number: 5005427
APN: MDSO-000113-000038
- 40 Aspen Dr
- 20 Grison Rd
- 16 Grison Rd
- 8 Little Shore Dr
- 14 Little Loop Rd
- 22 & 24 Adelboden Way
- 21 Little Shore Dr
- 26 Saint Moritz Dr
- 86 Brookstone Ln
- 26 Little Shore Dr
- 52 Appenvel Way
- 5 Chocorua View Dr
- 37 Oak Ridge Rd
- 5 Lucerne Dr
- 7 W Bergamo Rd
- 2 Altdorf Place
- 179 Boulder Rd
- 19 Diessbach Dr
- 11 Interlaken Cir
- 109 Eidelweiss Dr
