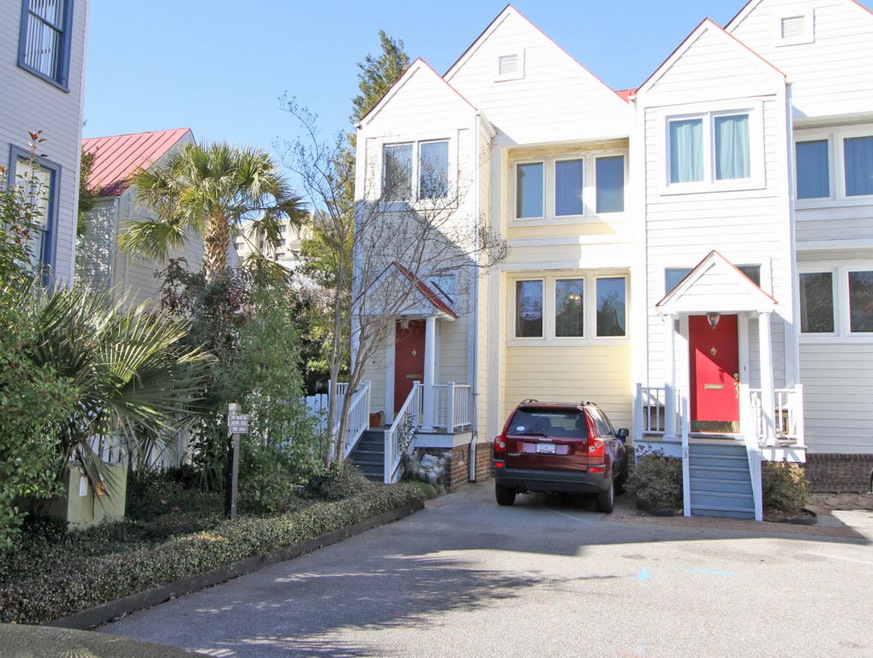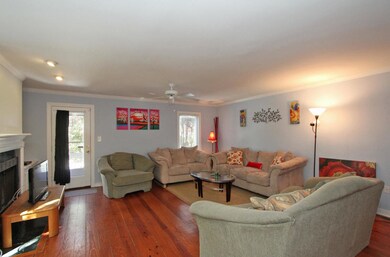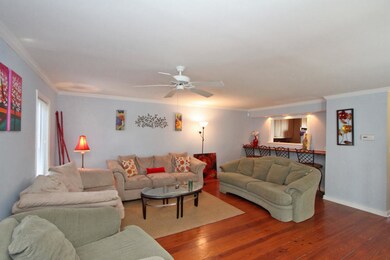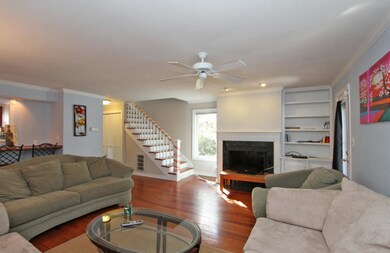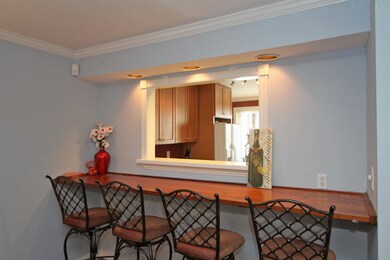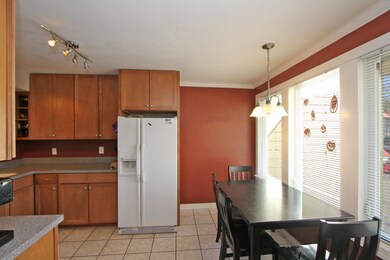
1 Aston Place Charleston, SC 29401
Harleston Village NeighborhoodHighlights
- Wood Flooring
- Cooling Available
- Laundry Room
- Eat-In Kitchen
- Patio
- 3-minute walk to Cannon Park
About This Home
As of June 2019FULL PHOTOS TO COME WITHIN THE NEXT WEEK. Great townhouse located in the heart of Charleston that is conveniently located to MUSC and College of Charleston. Some of the features on the main floor include a spacious living room with fireplace and hardwood floors, eat-in kitchen and half bath. Two bedrooms and two full bathrooms upstairs. The basement has been converted into a third bedroom with a full bath. Small bonus room upstairs that could be used for storage or study. There are 2 deeded off-street parking spaces and several guest spaces. Regime fee is only $150/quarter. Tenant occupied.
Home Details
Home Type
- Single Family
Est. Annual Taxes
- $6,634
Year Built
- Built in 1988
Lot Details
- 1,742 Sq Ft Lot
- Wood Fence
- Level Lot
HOA Fees
- $50 Monthly HOA Fees
Parking
- Off-Street Parking
Home Design
- Split Level Home
- Asphalt Roof
- Wood Siding
Interior Spaces
- 2,367 Sq Ft Home
- 3-Story Property
- Entrance Foyer
- Living Room with Fireplace
- Combination Dining and Living Room
- Wood Flooring
- Laundry Room
- Basement
Kitchen
- Eat-In Kitchen
- Dishwasher
Bedrooms and Bathrooms
- 3 Bedrooms
Outdoor Features
- Patio
Schools
- Memminger Elementary School
- Courtenay Middle School
- Burke High School
Utilities
- Cooling Available
- Heat Pump System
Community Details
- Harleston Green Subdivision
Ownership History
Purchase Details
Purchase Details
Home Financials for this Owner
Home Financials are based on the most recent Mortgage that was taken out on this home.Purchase Details
Home Financials for this Owner
Home Financials are based on the most recent Mortgage that was taken out on this home.Purchase Details
Purchase Details
Purchase Details
Purchase Details
Purchase Details
Purchase Details
Map
Similar Homes in Charleston, SC
Home Values in the Area
Average Home Value in this Area
Purchase History
| Date | Type | Sale Price | Title Company |
|---|---|---|---|
| Interfamily Deed Transfer | -- | None Available | |
| Deed | $560,000 | None Available | |
| Deed | $495,000 | -- | |
| Interfamily Deed Transfer | -- | -- | |
| Interfamily Deed Transfer | -- | -- | |
| Interfamily Deed Transfer | -- | None Available | |
| Deed | $449,500 | None Available | |
| Interfamily Deed Transfer | -- | -- | |
| Deed | $310,000 | -- |
Mortgage History
| Date | Status | Loan Amount | Loan Type |
|---|---|---|---|
| Open | $424,706 | New Conventional | |
| Previous Owner | $420,000 | New Conventional | |
| Previous Owner | $396,000 | New Conventional |
Property History
| Date | Event | Price | Change | Sq Ft Price |
|---|---|---|---|---|
| 06/13/2019 06/13/19 | Sold | $560,000 | 0.0% | $237 / Sq Ft |
| 05/14/2019 05/14/19 | Pending | -- | -- | -- |
| 02/05/2019 02/05/19 | For Sale | $560,000 | +13.1% | $237 / Sq Ft |
| 03/30/2015 03/30/15 | Sold | $495,000 | 0.0% | $209 / Sq Ft |
| 02/28/2015 02/28/15 | Pending | -- | -- | -- |
| 01/27/2015 01/27/15 | For Sale | $495,000 | -- | $209 / Sq Ft |
Tax History
| Year | Tax Paid | Tax Assessment Tax Assessment Total Assessment is a certain percentage of the fair market value that is determined by local assessors to be the total taxable value of land and additions on the property. | Land | Improvement |
|---|---|---|---|---|
| 2023 | $2,914 | $22,400 | $0 | $0 |
| 2022 | $2,723 | $22,400 | $0 | $0 |
| 2021 | $8,861 | $33,600 | $0 | $0 |
| 2020 | $2,964 | $22,400 | $0 | $0 |
| 2019 | $2,676 | $19,800 | $0 | $0 |
| 2017 | $2,582 | $19,800 | $0 | $0 |
| 2016 | $2,473 | $19,800 | $0 | $0 |
| 2015 | $2,393 | $18,480 | $0 | $0 |
| 2014 | $6,634 | $0 | $0 | $0 |
| 2011 | -- | $0 | $0 | $0 |
Source: CHS Regional MLS
MLS Number: 15002192
APN: 457-03-02-154
- 80 Smith St
- 125 Ashley Ave Unit C
- 125 Ashley Ave
- 108 Smith St Unit 108-I
- 214 Calhoun St Unit 5
- 41 Pitt St
- 33 Pitt St Unit 3
- 62 Gadsden St Unit A
- 40 Pitt St
- 212 Calhoun St
- 81 Rutledge Ave
- 51 Gadsden St Unit B
- 21 1/2 Pitt St
- 7 Doughty St Unit C
- 80 Ashley Ave
- 63 Montagu St
- 155 Wentworth St Unit A
- 133 Wentworth St
- 175 Wentworth St Unit A
- 31 Coming St
