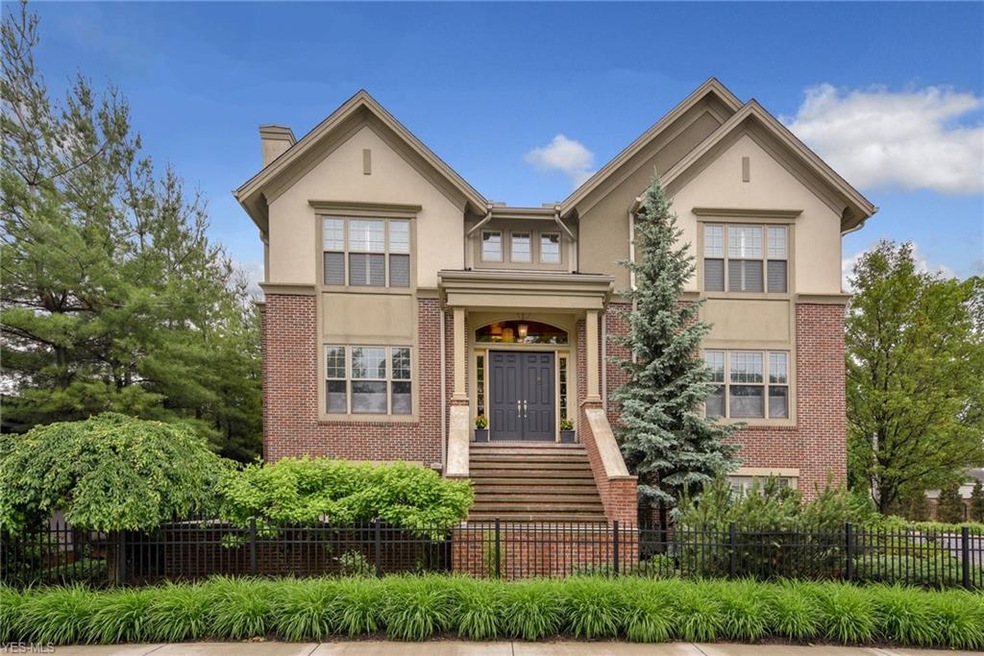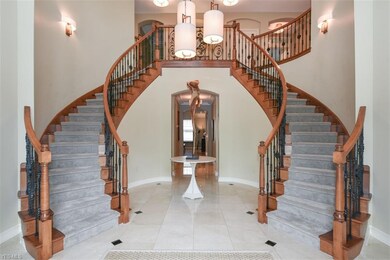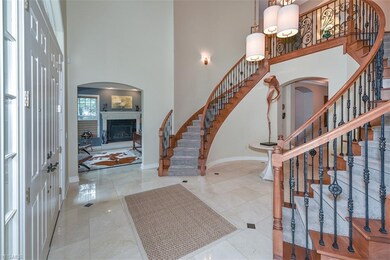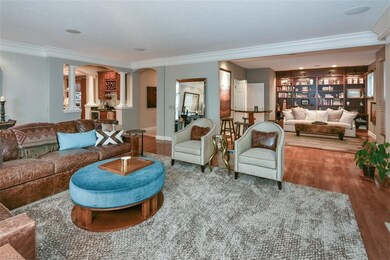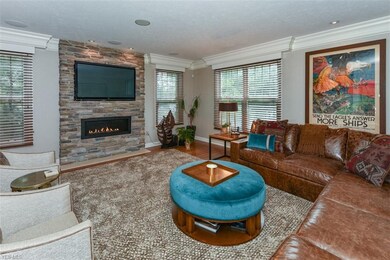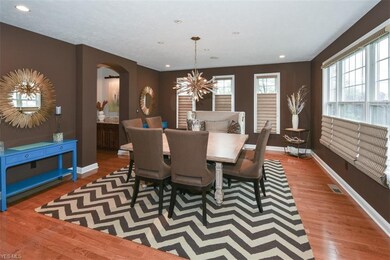
1 Astor Place Unit 1 Rocky River, OH 44116
Highlights
- 3 Fireplaces
- 4 Car Direct Access Garage
- Sound System
- Kensington Intermediate Elementary School Rated A
- Patio
- Forced Air Heating and Cooling System
About This Home
As of August 2023Stately upscale townhome offers an open floor plan and classic architectural details. The main level includes a gourmet chefs kitchen, breakfast room, dining room, great room, library and office finished with hardwood flooring, marble, crown molding, and paneling. Gorgeous high-end lighting, granite counters, maple cabinetry, and 3 fireplaces add sophistication to the space. Twin winding staircases lead up to 5 spacious bedrooms and 3 full baths. The master bedroom boasts both a large walk-in closet (includes the stack washer/dryer) with custom cabinetry and a master bathroom with heated floors, soaking tub, and walk in shower with dual shower heads and body sprays. Enjoy the finished lower level complete with laundry room, workout room, 1/2 bath, and family room that opens to the outdoor patio. Maintenance free living, 4 car heated garage, elevator, whole house sound system, and ample storage are just a few other amenities this house has to offer. Situated in the heart of Rocky River this townhome is a short walk to the beach, parks, restaurants, shopping and more!
Last Agent to Sell the Property
Howard Hanna License #2010002695 Listed on: 06/12/2019

Home Details
Home Type
- Single Family
Year Built
- Built in 2005
Lot Details
- 3,411 Sq Ft Lot
- Lot Dimensions are 62x55
- North Facing Home
HOA Fees
- $700 Monthly HOA Fees
Home Design
- Brick Exterior Construction
- Asphalt Roof
- Stucco
Interior Spaces
- 7,350 Sq Ft Home
- 3-Story Property
- Sound System
- 3 Fireplaces
- Fire and Smoke Detector
Kitchen
- Built-In Oven
- Cooktop
- Microwave
- Dishwasher
- Disposal
Bedrooms and Bathrooms
- 5 Bedrooms
Laundry
- Dryer
- Washer
Finished Basement
- Walk-Out Basement
- Basement Fills Entire Space Under The House
Parking
- 4 Car Direct Access Garage
- Heated Garage
- Garage Drain
- Garage Door Opener
Outdoor Features
- Patio
Utilities
- Forced Air Heating and Cooling System
- Heating System Uses Gas
Community Details
- Association fees include insurance, exterior building, landscaping, property management, reserve fund, snow removal
- Astor Place Community
Listing and Financial Details
- Assessor Parcel Number 301-17-053
Ownership History
Purchase Details
Home Financials for this Owner
Home Financials are based on the most recent Mortgage that was taken out on this home.Purchase Details
Purchase Details
Home Financials for this Owner
Home Financials are based on the most recent Mortgage that was taken out on this home.Purchase Details
Purchase Details
Home Financials for this Owner
Home Financials are based on the most recent Mortgage that was taken out on this home.Purchase Details
Purchase Details
Home Financials for this Owner
Home Financials are based on the most recent Mortgage that was taken out on this home.Similar Homes in Rocky River, OH
Home Values in the Area
Average Home Value in this Area
Purchase History
| Date | Type | Sale Price | Title Company |
|---|---|---|---|
| Fiduciary Deed | $1,250,000 | None Listed On Document | |
| Interfamily Deed Transfer | -- | None Available | |
| Deed | $814,500 | Northern Title Agency In | |
| Interfamily Deed Transfer | -- | Attorney | |
| Special Warranty Deed | $460,000 | Resource Title Agency | |
| Sheriffs Deed | $533,334 | None Available | |
| Warranty Deed | $1,044,059 | Commonwealth Title |
Mortgage History
| Date | Status | Loan Amount | Loan Type |
|---|---|---|---|
| Previous Owner | $313,000 | Credit Line Revolving | |
| Previous Owner | $651,600 | New Conventional | |
| Previous Owner | $160,000 | Adjustable Rate Mortgage/ARM | |
| Previous Owner | $832,000 | Fannie Mae Freddie Mac |
Property History
| Date | Event | Price | Change | Sq Ft Price |
|---|---|---|---|---|
| 08/25/2023 08/25/23 | Sold | $1,250,000 | +8.7% | $170 / Sq Ft |
| 08/08/2023 08/08/23 | Pending | -- | -- | -- |
| 08/02/2023 08/02/23 | For Sale | $1,150,000 | +41.2% | $156 / Sq Ft |
| 12/04/2019 12/04/19 | Sold | $814,500 | -23.9% | $111 / Sq Ft |
| 10/17/2019 10/17/19 | Pending | -- | -- | -- |
| 08/30/2019 08/30/19 | Price Changed | $1,070,000 | -2.3% | $146 / Sq Ft |
| 07/18/2019 07/18/19 | Price Changed | $1,095,000 | -8.4% | $149 / Sq Ft |
| 06/12/2019 06/12/19 | For Sale | $1,195,000 | -- | $163 / Sq Ft |
Tax History Compared to Growth
Tax History
| Year | Tax Paid | Tax Assessment Tax Assessment Total Assessment is a certain percentage of the fair market value that is determined by local assessors to be the total taxable value of land and additions on the property. | Land | Improvement |
|---|---|---|---|---|
| 2024 | $24,183 | $437,500 | $59,780 | $377,720 |
| 2023 | $22,600 | $339,010 | $56,630 | $282,380 |
| 2022 | $22,444 | $339,010 | $56,630 | $282,380 |
| 2021 | $20,552 | $339,010 | $56,630 | $282,380 |
| 2020 | $21,776 | $313,880 | $52,430 | $261,450 |
| 2019 | $20,801 | $896,800 | $149,800 | $747,000 |
| 2018 | $19,379 | $313,880 | $52,430 | $261,450 |
| 2017 | $18,503 | $255,960 | $53,690 | $202,270 |
| 2016 | $18,013 | $255,960 | $53,690 | $202,270 |
| 2015 | -- | $255,960 | $53,690 | $202,270 |
| 2014 | -- | $218,760 | $45,890 | $172,870 |
Agents Affiliated with this Home
-
Alene Loverde
A
Seller's Agent in 2023
Alene Loverde
Coldwell Banker Schmidt Realty
(440) 985-8929
1 in this area
61 Total Sales
-
Barbara Wilson

Buyer's Agent in 2023
Barbara Wilson
Howard Hanna
(330) 807-2778
1 in this area
1,431 Total Sales
-
Meredith Hardington

Seller's Agent in 2019
Meredith Hardington
Howard Hanna
(216) 618-2040
126 in this area
354 Total Sales
-
John Berry
J
Seller Co-Listing Agent in 2019
John Berry
Howard Hanna
16 in this area
31 Total Sales
Map
Source: MLS Now
MLS Number: 4105466
APN: 301-17-053
- 19525 Battersea Blvd
- 570 Morewood Pkwy
- 314 Northcliff Dr
- 48 Collver Rd
- 19204 Frazier Dr
- 255 Yacht Club Dr
- 1508 Bidwell Ave
- 0 Riverdale Dr Unit 5078145
- 0 Riverdale Dr
- 19486 Frazier Dr
- 416 Riverdale Dr
- 20333 Detroit Rd Unit 513
- 20599 Morewood Pkwy
- 19525 Riverview Ave
- 387 S Island Dr
- 19315 Malvern Ave
- 1587 Wooster Rd
- 21204 Lake Rd
- 20925 Erie Rd
- 20855 Endsley Ave
