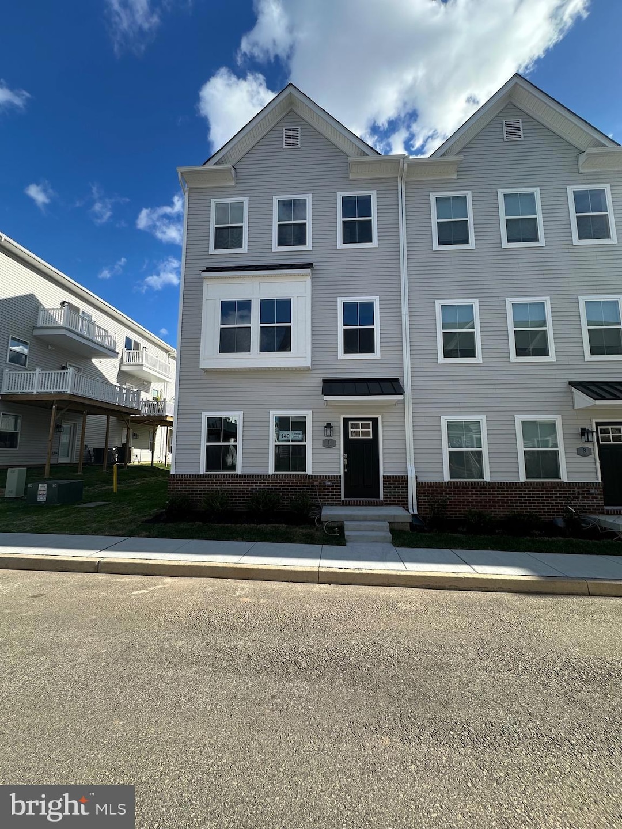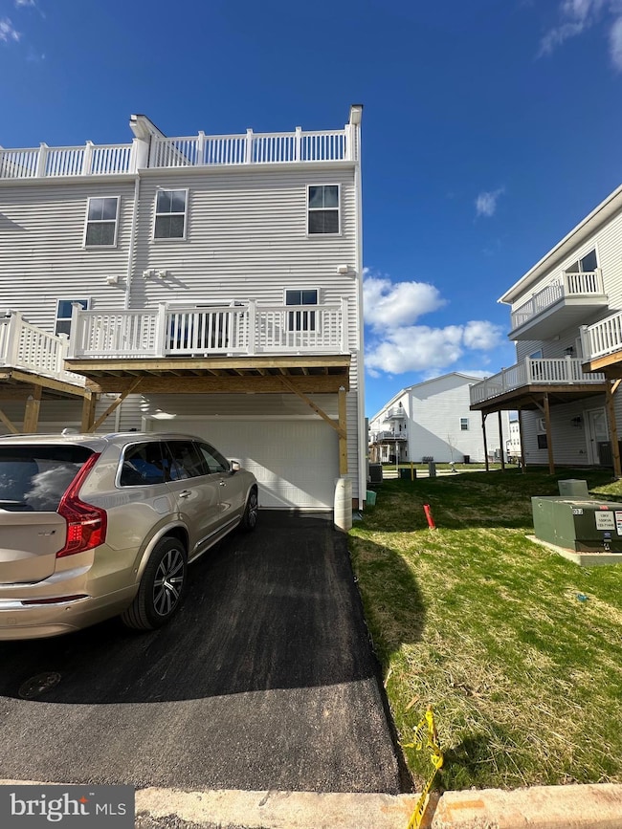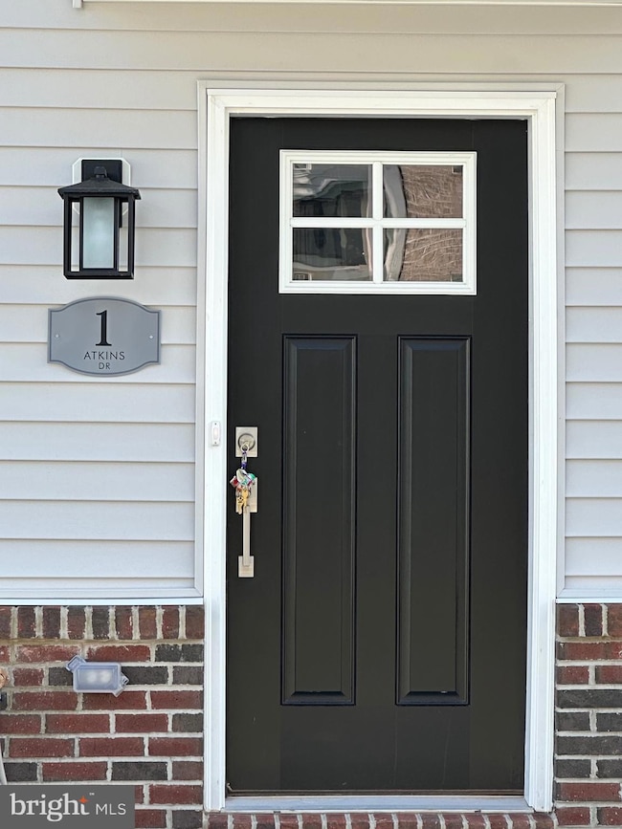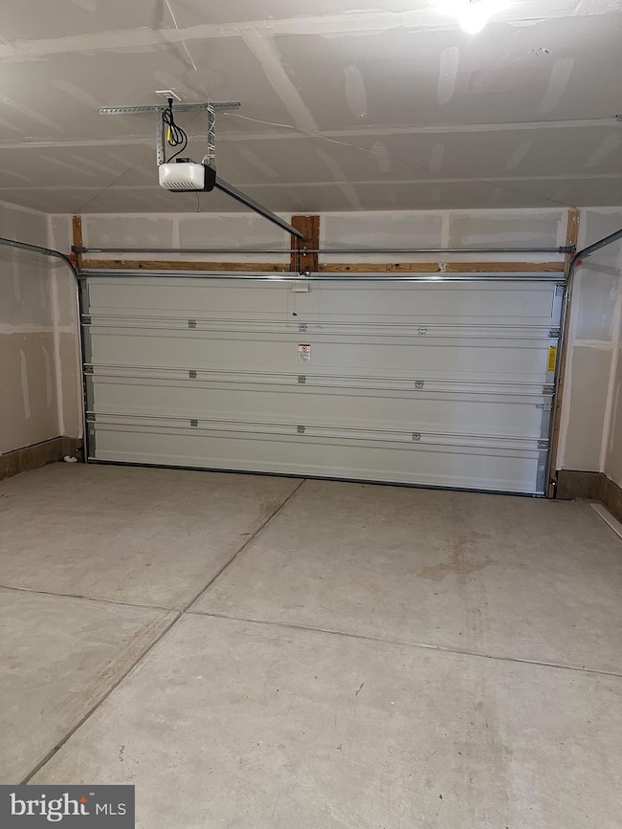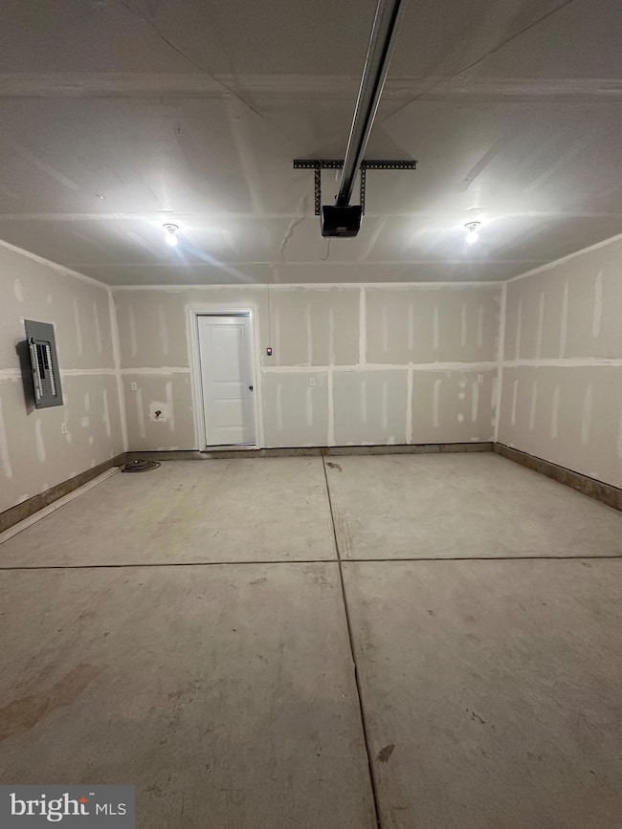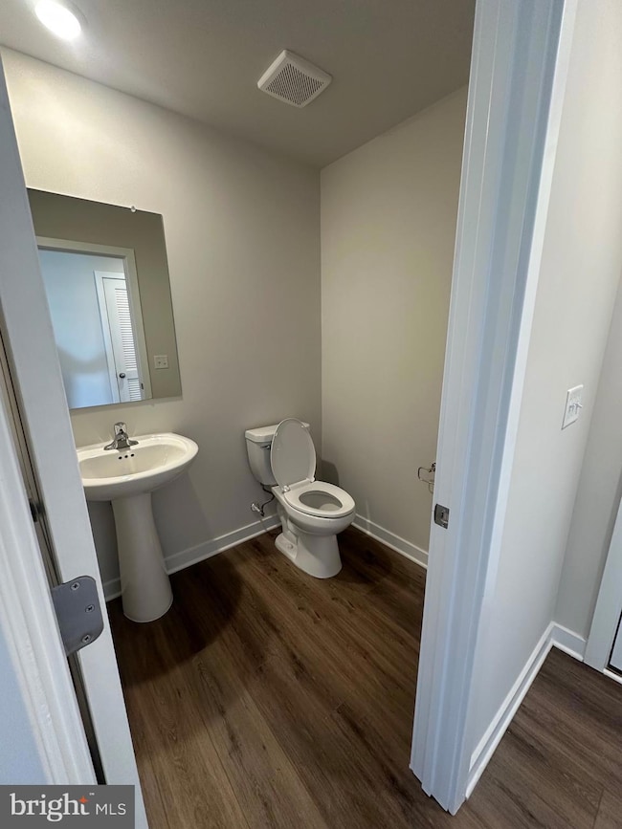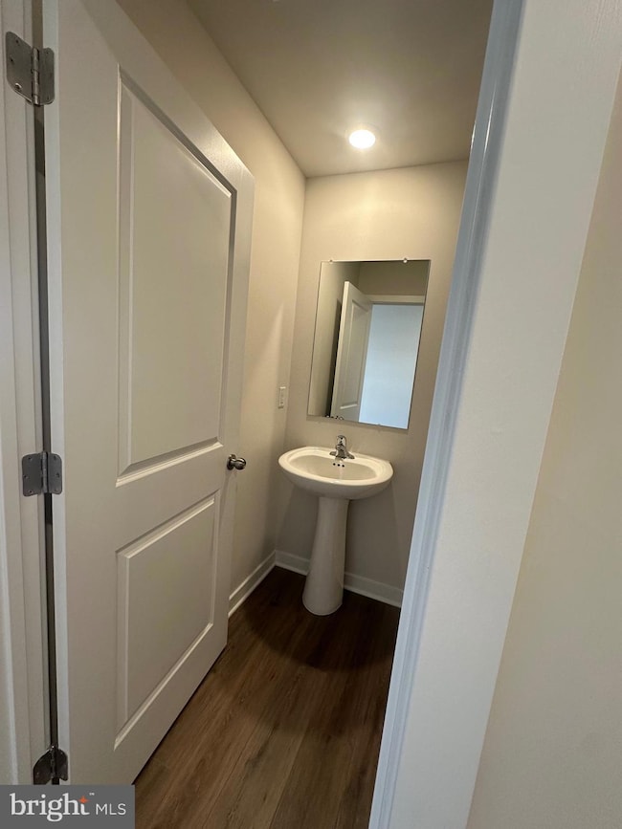1 Atkins Dr Bridgeport, PA 19405
Highlights
- New Construction
- Rooftop Deck
- Recreation Room
- Upper Merion Middle School Rated A
- Midcentury Modern Architecture
- Wood Flooring
About This Home
Brand New Cambridge Luxe Model with 4th Floor Loft and Rooftop Deck. Discover exceptional modern living in this brand-new middle-unit townhome, perfectly situated for effortless commuting and everyday convenience. Enjoy quick access to major routes—202, the PA Turnpike (276), 76, 422—and a nearby train station. This neighborhood is only a short walk away from a highly walkable town filled with local shops, restaurants, and other major amenities, on top of being a short drive from a major city in PA, King of Prussia. The exceptionally thought-out interior features of this home are guaranteed to blow a viewer away. The stylish, luxury vinyl plank flooring throughout in combination with a bright, contemporary kitchen elevates the space. The kitchen is filled with beautiful quartz countertops, stainless steel appliances, and spacious cabinetry. The primary suite offers a generous walk-in closet with its own private bath, complemented by two additional bedrooms and a beautifully designed hall bathroom. A second-floor laundry room adds everyday convenience, while a large recreation room offers flexible space for work, play, or relaxation. The most unique feature of this home would be the large outdoor living on your private deck included with a loft on the top floor. Enjoy the other features such as the attached two-car garage for easy parking and storage.
Listing Agent
Jhansi Thadisetty
jhansit@jtrsusa.com Tesla Realty Group, LLC License #RS379993 Listed on: 11/24/2025
Townhouse Details
Home Type
- Townhome
Year Built
- Built in 2025 | New Construction
Lot Details
- 840 Sq Ft Lot
- Property is in excellent condition
Parking
- 2 Car Attached Garage
- 2 Driveway Spaces
- Rear-Facing Garage
- Garage Door Opener
- Off-Street Parking
Home Design
- Midcentury Modern Architecture
- Brick Exterior Construction
- Vinyl Siding
- Concrete Perimeter Foundation
Interior Spaces
- 2,319 Sq Ft Home
- Property has 4 Levels
- Great Room
- Dining Room
- Recreation Room
- Loft
- Utility Room
- Laundry Room
Flooring
- Wood
- Carpet
- Tile or Brick
Bedrooms and Bathrooms
- 3 Bedrooms
Home Security
Outdoor Features
- Rooftop Deck
Schools
- Bridgeport Elementary School
- Upper Merion Middle School
- Upper Merion Area High School
Utilities
- Forced Air Heating and Cooling System
- Heating System Uses Natural Gas
- Tankless Water Heater
- Municipal Trash
Listing and Financial Details
- Residential Lease
- Security Deposit $3,200
- Tenant pays for internet, sewer, all utilities, water, gas, electricity, trash removal
- Rent includes hoa/condo fee
- No Smoking Allowed
- 6-Month Min and 24-Month Max Lease Term
- Available 11/24/25
- $75 Application Fee
- Assessor Parcel Number 02-00-03041-513
Community Details
Overview
- No Home Owners Association
- Association fees include lawn maintenance, management, road maintenance, snow removal, common area maintenance
- $299 Other One-Time Fees
- Building Winterized
- Built by Lennar
- River Pointe Subdivision, Cambridge Luxe With Loft Floorplan
Pet Policy
- Limit on the number of pets
- Pet Deposit $299
- $75 Monthly Pet Rent
- Dogs and Cats Allowed
Security
- Carbon Monoxide Detectors
- Fire and Smoke Detector
- Fire Sprinkler System
Map
Source: Bright MLS
MLS Number: PAMC2161866
- 27 Atkins Dr
- 3 Barbine Way
- 33 Anderson Dr
- 19 E Front St
- Cambridge Plan at River Pointe - Cambridge Townhomes
- Cambridge Luxe Plan at River Pointe - Cambridge Townhomes
- 13 Ford St Unit A
- 13 Ford St Unit B
- 29 2nd St
- 39 W Front St
- 34 2nd St
- 46 W Front St
- 210 Holstein St
- 122 2nd St
- 7 Ford St Unit A
- 425 Grove St
- 507 E Lafayette St
- 314 Grove St
- 532 Bush St
- 336 Prospect Ave
- 7 Atkins Dr
- 13 Atkins Dr
- 23 Atkins Dr
- 25 Atkins Dr
- 54 Continental Way
- 21 E Front St
- 11 Moran Place
- 17 E Front St
- 8A E Front St
- 73 W 5th St
- 326 E Rambo St
- 314 Jefferson St
- 625 Grove St
- 114 E Main St Unit 1
- 114 E Main St Unit 1
- 300-330 W 3rd St
- 203 Dekalb St
- 109 7th St Unit 3
- 730 E Main St
- 613 Walnut St
