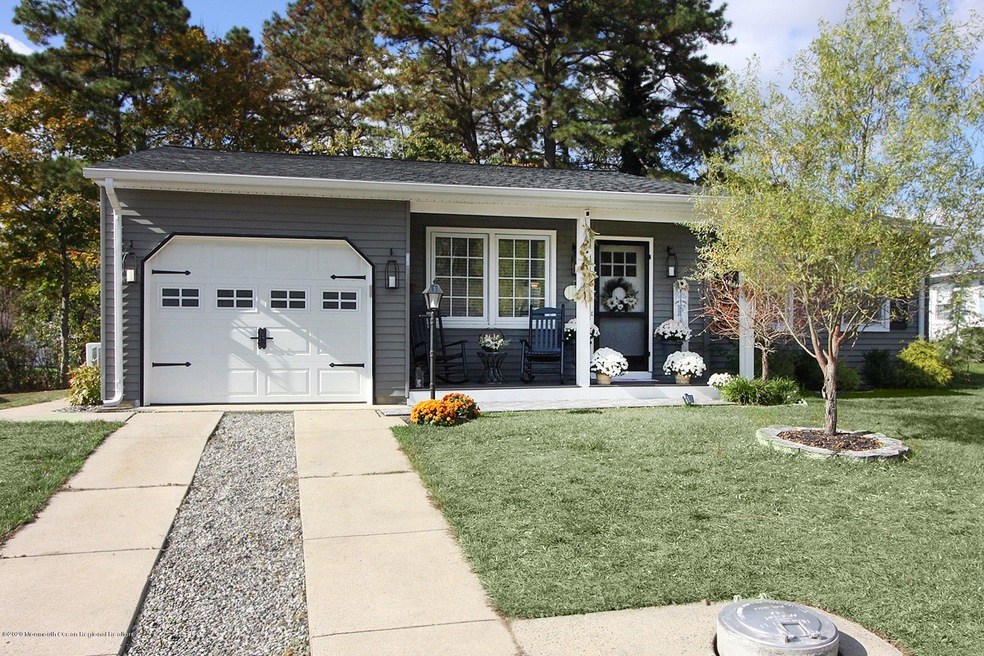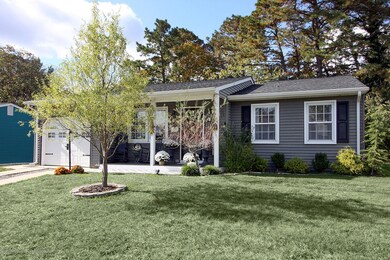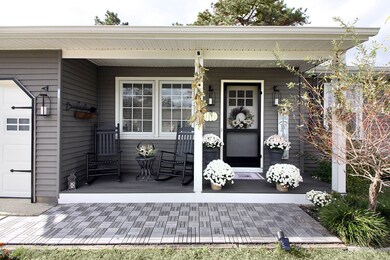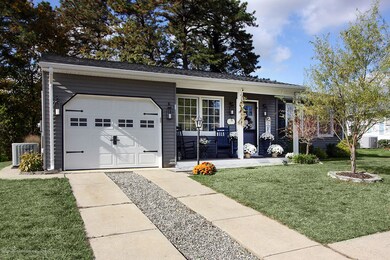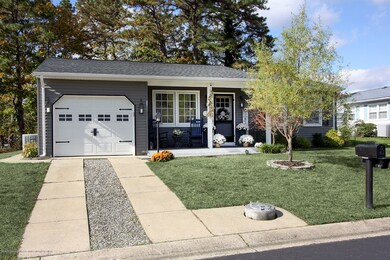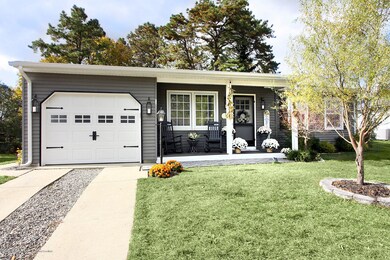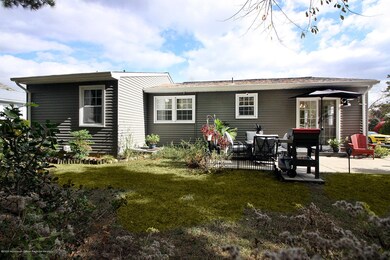
1 Augusta Rd Unit 73 Whiting, NJ 08759
Manchester Township NeighborhoodHighlights
- Senior Community
- 1 Car Direct Access Garage
- Kitchen Island
- Quartz Countertops
- Patio
- Central Air
About This Home
As of March 2021THIS IS A MUST SEE!!! This beautiful home BOASTING with New Upgrades!!!Custom and Contemporary Farmhouse Style!The NEW kitchen is stunning with unique Porcelain and Glass Countertops, Custom Thomasville Cabinetry, Center Island has beautiful Quartz top. This sensational kitchen, also features Tile backsplash, Custom lighting, Stainless appliances, Stainless deep Sink. Dining area features custom lighting, Wood shutters, double glass sliding doors that lead out to a spacious backyard with a large concrete patio. Great for entertaining!!! Living room and throughout this AMAZING home has Rustic Vinyl Wood flooring. Custom Shadow Boxes, Crown Molding, and Chair Rail. Master Bath features New Wainscoting, Walk in shower with custom fixed glass door, New vanity and sink. Laundry room has half bath, features LG washer and dryer, oversized utility sink. HIGHLIGHTED FEATURES:Wow... How Amazing!!! New Tilt Windows, New Timberline Roof, Trex Decking Front Porch, Home Interior Newly Painted as well as the One Car Garage, Beautiful Backyard & Landscaping!!!MUST SEE...!!! CALL FOR A PERSONAL TOUR or VISIT A SCHEDULED OPEN HOUSE!!!
Last Agent to Sell the Property
Weichert Realtors-Toms River Brokerage Phone: 732-240-0500 License #1970967 Listed on: 01/29/2021

Last Buyer's Agent
Weichert Realtors-Toms River Brokerage Phone: 732-240-0500 License #1970967 Listed on: 01/29/2021

Home Details
Home Type
- Single Family
Est. Annual Taxes
- $2,627
Year Built
- Built in 1983
Lot Details
- 8,276 Sq Ft Lot
- Lot Dimensions are 75 x 108
HOA Fees
- $128 Monthly HOA Fees
Parking
- 1 Car Direct Access Garage
- Gravel Driveway
Home Design
- Asphalt Rolled Roof
Interior Spaces
- 1,120 Sq Ft Home
- 1-Story Property
- Light Fixtures
- Crawl Space
Kitchen
- Stove
- Dishwasher
- Kitchen Island
- Quartz Countertops
Bedrooms and Bathrooms
- 2 Bedrooms
Laundry
- Dryer
- Washer
Outdoor Features
- Patio
Schools
- Manchester Twp Middle School
- Manchester Twnshp High School
Utilities
- Central Air
- Heating Available
- Water Heater
Community Details
- Senior Community
- Crestwood 7 Subdivision, Bedford Floorplan
Listing and Financial Details
- Exclusions: Personal Items
- Assessor Parcel Number 19-00102-31-00004
Ownership History
Purchase Details
Purchase Details
Home Financials for this Owner
Home Financials are based on the most recent Mortgage that was taken out on this home.Purchase Details
Home Financials for this Owner
Home Financials are based on the most recent Mortgage that was taken out on this home.Purchase Details
Purchase Details
Similar Homes in Whiting, NJ
Home Values in the Area
Average Home Value in this Area
Purchase History
| Date | Type | Sale Price | Title Company |
|---|---|---|---|
| Deed | -- | None Listed On Document | |
| Bargain Sale Deed | $207,000 | Surety Ttl Agcy Coastal Regi | |
| Bargain Sale Deed | $207,000 | Surety Title | |
| Deed | $140,000 | None Available | |
| Sheriffs Deed | $54,000 | -- | |
| Deed | $52,000 | -- |
Mortgage History
| Date | Status | Loan Amount | Loan Type |
|---|---|---|---|
| Previous Owner | $5,971 | FHA | |
| Previous Owner | $5,971 | FHA | |
| Previous Owner | $138,281 | FHA | |
| Previous Owner | $137,464 | FHA | |
| Previous Owner | $43,000 | Stand Alone Second | |
| Previous Owner | $26,500 | Stand Alone Second | |
| Previous Owner | $105,000 | Fannie Mae Freddie Mac | |
| Previous Owner | $35,000 | Unknown |
Property History
| Date | Event | Price | Change | Sq Ft Price |
|---|---|---|---|---|
| 03/08/2021 03/08/21 | Sold | $207,000 | -3.7% | $185 / Sq Ft |
| 01/28/2021 01/28/21 | For Sale | $215,000 | 0.0% | $192 / Sq Ft |
| 12/05/2020 12/05/20 | Pending | -- | -- | -- |
| 11/19/2020 11/19/20 | Price Changed | $215,000 | +7.6% | $192 / Sq Ft |
| 11/19/2020 11/19/20 | For Sale | $199,900 | -3.4% | $178 / Sq Ft |
| 11/14/2020 11/14/20 | Off Market | $207,000 | -- | -- |
| 11/01/2020 11/01/20 | For Sale | $199,900 | +42.8% | $178 / Sq Ft |
| 08/14/2018 08/14/18 | Sold | $140,000 | -- | -- |
Tax History Compared to Growth
Tax History
| Year | Tax Paid | Tax Assessment Tax Assessment Total Assessment is a certain percentage of the fair market value that is determined by local assessors to be the total taxable value of land and additions on the property. | Land | Improvement |
|---|---|---|---|---|
| 2024 | $2,901 | $124,500 | $11,200 | $113,300 |
| 2023 | $2,758 | $124,500 | $11,200 | $113,300 |
| 2022 | $2,758 | $124,500 | $11,200 | $113,300 |
| 2021 | $2,698 | $124,500 | $11,200 | $113,300 |
| 2020 | $2,627 | $124,500 | $11,200 | $113,300 |
| 2019 | $1,557 | $60,700 | $10,700 | $50,000 |
| 2018 | $1,551 | $60,700 | $10,700 | $50,000 |
| 2017 | $1,557 | $60,700 | $10,700 | $50,000 |
| 2016 | $1,538 | $60,700 | $10,700 | $50,000 |
| 2015 | $1,260 | $60,700 | $10,700 | $50,000 |
| 2014 | $1,229 | $60,700 | $10,700 | $50,000 |
Agents Affiliated with this Home
-
Dawn M Tonnessen

Seller's Agent in 2021
Dawn M Tonnessen
Weichert Realtors-Toms River
(862) 200-8587
26 in this area
50 Total Sales
-
Brian MacFarlane

Buyer Co-Listing Agent in 2021
Brian MacFarlane
Berkshire Hathaway HomeServices Zack Shore Realtors
(609) 290-5936
3 in this area
82 Total Sales
-
K
Seller's Agent in 2018
Karen Sheahan
Weichert Realtors-Forked River
Map
Source: MOREMLS (Monmouth Ocean Regional REALTORS®)
MLS Number: 22038792
APN: 19-00102-31-00004
- 13 Berry Hill Rd
- 81 Falmouth Ave Unit 72
- 82 Falmouth Ave Unit 72
- 69 Chelsea Dr Unit 72
- 5 Greenmeadow Ln
- 5 Greenmeadow Ln Unit 72
- 37 Norwalk Ave Unit 70
- 5 Attleboro Ln Unit 73
- 37 S Chestnut Ave
- 50 Falmouth Ave Unit 72
- 41 Falmouth Avenue Sec 72
- 41 Falmouth Ave Unit 72
- 38 Chelsea Dr Unit 70
- 18 Keene St
- 20 Keene St
- 10 Rose Ln
- 24 Churchill Rd Unit 71
- 4 Churchill Rd Unit 71
- 8 Westport Dr Sec 71 Dr
- 8 Westport Dr Unit 71
