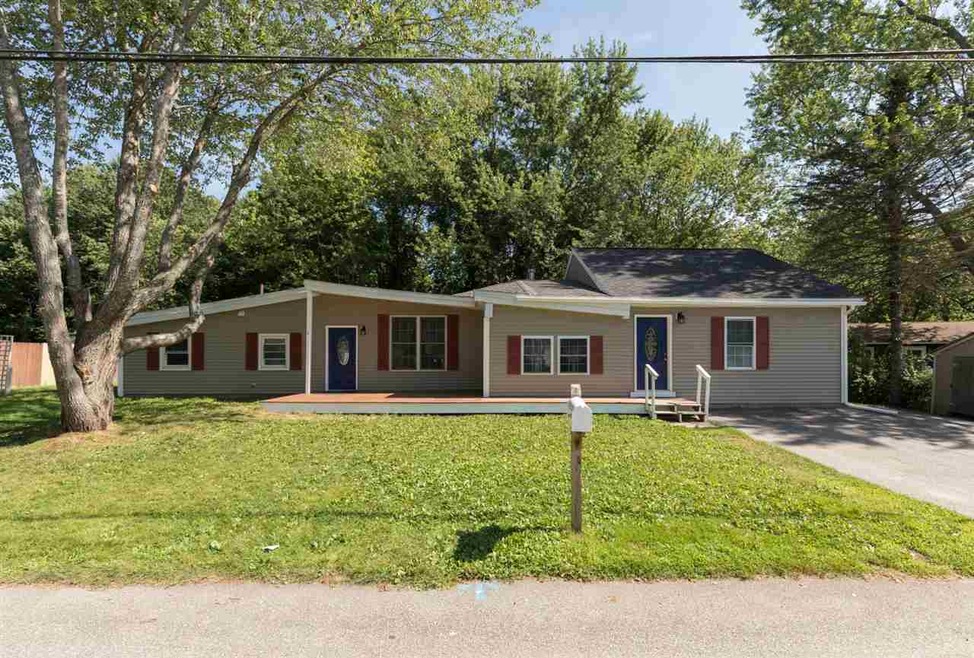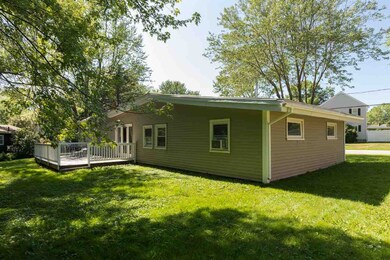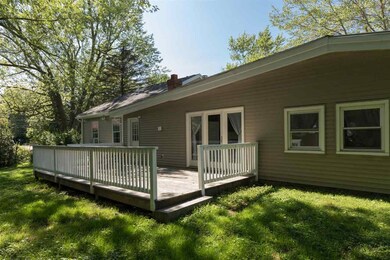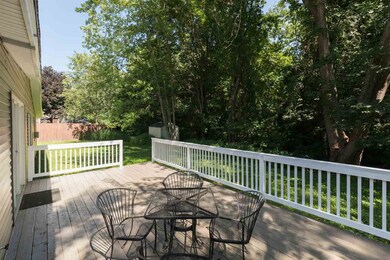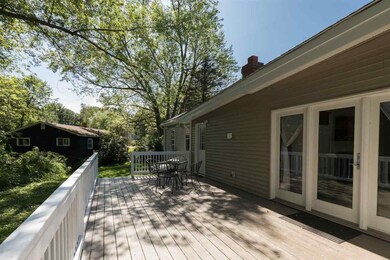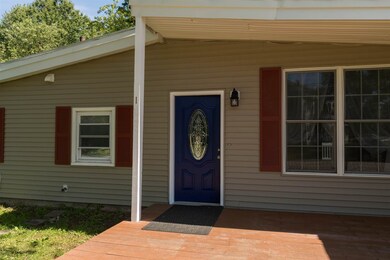
Estimated Value: $456,000 - $513,000
Highlights
- Deck
- Walk-In Closet
- Bathroom on Main Level
- Open to Family Room
- Tankless Water Heater
- Shed
About This Home
As of September 2019SOUTH DOVER- MOVE IN CONDITION! This open concept 4 BEDROOM, 2 BATH home boasts over 1800 square feet of living space ALL ON ONE LEVEL. Set in a fantastic neighborhood, walking distance to Garrison Elementary School and Portsmouth Christian Academy. If you like to entertain/cook you will love the expansive eat-in kitchen, loaded with natural light, featuring vaulted ceilings, exposed beams, tile flooring, modern appliances and cabinetry with excellent workspace and storage. Space adjacent to the kitchen could be used as a formal dining area or an office/family room. Off the kitchen enjoy easy access through French doors to the oversized deck and private backyard. The spacious living room features wood flooring and a pellet stove. Large master bedroom with huge walk-in closet, plus 3 additional bedrooms. Separate Laundry/utility room. Great attic with tons of storage (pull down stair access). Interior has just been painted throughout, nothing to do but move in! Low maintenance vinyl windows and siding. Private rear yard, two sheds offer additional storage space. Ideal commuter location, close to Route 16 and thriving downtown Dover, just 15 minutes to Portsmouth. This value packed home offers lot of space for the price, hurry this will sell quickly!
Last Listed By
KW Coastal and Lakes & Mountains Realty Brokerage Phone: 800-450-7784 License #057943 Listed on: 08/09/2019

Home Details
Home Type
- Single Family
Est. Annual Taxes
- $6,502
Year Built
- Built in 1954
Lot Details
- 10,454 Sq Ft Lot
- Level Lot
- Property is zoned R-12
Parking
- Paved Parking
Home Design
- Slab Foundation
- Poured Concrete
- Wood Frame Construction
- Shingle Roof
- Vinyl Siding
Interior Spaces
- 1,820 Sq Ft Home
- 1-Story Property
- Ceiling Fan
- Combination Kitchen and Dining Room
Kitchen
- Open to Family Room
- Electric Range
- Dishwasher
Flooring
- Laminate
- Tile
Bedrooms and Bathrooms
- 4 Bedrooms
- Walk-In Closet
- Bathroom on Main Level
Laundry
- Laundry on main level
- Washer and Dryer Hookup
Basement
- Partial Basement
- Walk-Up Access
- Crawl Space
Outdoor Features
- Deck
- Shed
Schools
- Garrison Elementary School
- Dover Middle School
- Dover High School
Utilities
- Pellet Stove burns compressed wood to generate heat
- Baseboard Heating
- Hot Water Heating System
- Heating System Uses Oil
- 200+ Amp Service
- Tankless Water Heater
- High Speed Internet
Listing and Financial Details
- Tax Block 80-F
Ownership History
Purchase Details
Purchase Details
Home Financials for this Owner
Home Financials are based on the most recent Mortgage that was taken out on this home.Purchase Details
Home Financials for this Owner
Home Financials are based on the most recent Mortgage that was taken out on this home.Purchase Details
Home Financials for this Owner
Home Financials are based on the most recent Mortgage that was taken out on this home.Purchase Details
Purchase Details
Purchase Details
Home Financials for this Owner
Home Financials are based on the most recent Mortgage that was taken out on this home.Purchase Details
Purchase Details
Similar Homes in the area
Home Values in the Area
Average Home Value in this Area
Purchase History
| Date | Buyer | Sale Price | Title Company |
|---|---|---|---|
| Richard W Maxfield Ret | -- | None Available | |
| Maxfield Richard W | $249,400 | -- | |
| Gray David H | $190,000 | -- | |
| Gray David H | $190,000 | -- | |
| Southwinds Dev Co | $105,000 | -- | |
| Southwinds Dev Co | $105,000 | -- | |
| Department Of Housing & Urban Dev | -- | -- | |
| Department Of Housing & Urban Dev | -- | -- | |
| Wells Fargo Bank Na | $188,700 | -- | |
| Wells Fargo Bank Na | $188,700 | -- | |
| Heard Brianna E | $195,000 | -- | |
| Heard Brianna E | $195,000 | -- | |
| Dutkowski William A | $88,500 | -- | |
| Dutkowski William A | $88,500 | -- | |
| Arnold Belinda A | $53,000 | -- | |
| Arnold Belinda A | $53,000 | -- |
Mortgage History
| Date | Status | Borrower | Loan Amount |
|---|---|---|---|
| Previous Owner | Maxfield Richard W | $30,000 | |
| Previous Owner | Arnold Belinda A | $187,775 |
Property History
| Date | Event | Price | Change | Sq Ft Price |
|---|---|---|---|---|
| 09/30/2019 09/30/19 | Sold | $249,400 | -4.0% | $137 / Sq Ft |
| 08/17/2019 08/17/19 | Pending | -- | -- | -- |
| 08/09/2019 08/09/19 | For Sale | $259,900 | +36.8% | $143 / Sq Ft |
| 03/27/2014 03/27/14 | Sold | $190,000 | +0.5% | $104 / Sq Ft |
| 02/09/2014 02/09/14 | Pending | -- | -- | -- |
| 11/22/2013 11/22/13 | For Sale | $189,000 | +80.0% | $104 / Sq Ft |
| 06/26/2013 06/26/13 | Sold | $105,000 | 0.0% | $58 / Sq Ft |
| 06/06/2013 06/06/13 | Pending | -- | -- | -- |
| 04/25/2013 04/25/13 | For Sale | $105,000 | -- | $58 / Sq Ft |
Tax History Compared to Growth
Tax History
| Year | Tax Paid | Tax Assessment Tax Assessment Total Assessment is a certain percentage of the fair market value that is determined by local assessors to be the total taxable value of land and additions on the property. | Land | Improvement |
|---|---|---|---|---|
| 2024 | $8,425 | $463,700 | $162,100 | $301,600 |
| 2023 | $7,753 | $414,600 | $162,100 | $252,500 |
| 2022 | $7,406 | $373,300 | $145,900 | $227,400 |
| 2021 | $7,278 | $335,400 | $137,800 | $197,600 |
| 2020 | $7,047 | $283,600 | $121,600 | $162,000 |
| 2019 | $6,960 | $276,300 | $117,500 | $158,800 |
| 2018 | $6,502 | $260,900 | $109,400 | $151,500 |
| 2017 | $6,217 | $240,300 | $93,200 | $147,100 |
| 2016 | $5,863 | $223,000 | $89,100 | $133,900 |
| 2015 | $5,511 | $207,100 | $76,400 | $130,700 |
| 2014 | $5,275 | $202,800 | $72,100 | $130,700 |
| 2011 | $4,984 | $198,400 | $82,100 | $116,300 |
Agents Affiliated with this Home
-
Jeff Levine

Seller's Agent in 2019
Jeff Levine
KW Coastal and Lakes & Mountains Realty
(603) 969-4490
13 in this area
153 Total Sales
-
Scott Moreau

Buyer's Agent in 2019
Scott Moreau
Aland Realty
(603) 674-8716
29 in this area
122 Total Sales
-
Terri Golter

Seller's Agent in 2014
Terri Golter
RE/MAX
(603) 396-0407
1 in this area
38 Total Sales
-
Derek Durbin
D
Buyer's Agent in 2014
Derek Durbin
Vizuluxe Real Estate LLC
(603) 427-8306
Map
Source: PrimeMLS
MLS Number: 4769810
APN: DOVR-000080-F000000-I000000
- 22 Bellamy Woods
- 18 Riverdale Ave
- 48 Polly Ann Park
- 12 Juniper Dr Unit Lot 12
- 10 Hidden Valley Dr
- 22 Village Dr
- 73 Spur Rd
- 22 Sierra Hill Dr Unit 28
- 40 Sierra Hill Dr Unit 40
- 31 Artisan Way
- 12 Red Barn Dr
- 65 Pointe Place Unit 104
- 28 Tuttle Ln
- 24 Sierra Hill Dr
- 35 Mill St
- 19 Sierra Hill Dr
- 51 Applevale Dr
- 55 Pointe Place Unit 207
- 55 Pointe Place Unit 306
- 55 Pointe Place Unit 303
