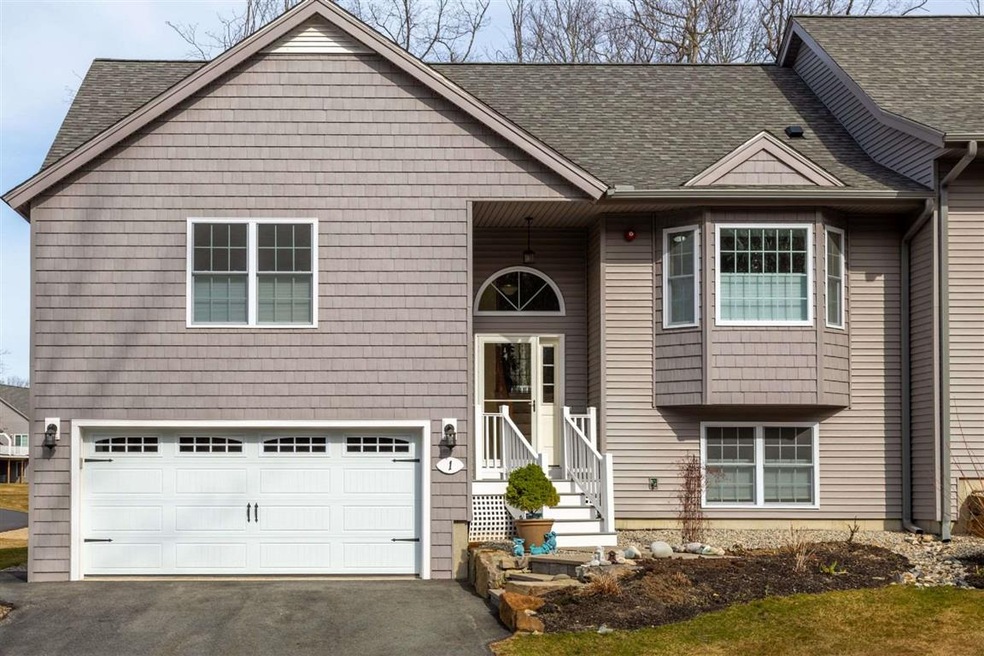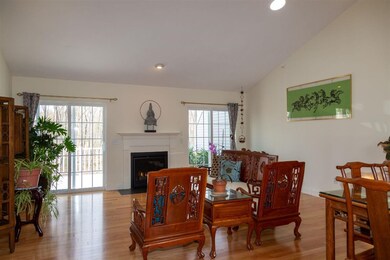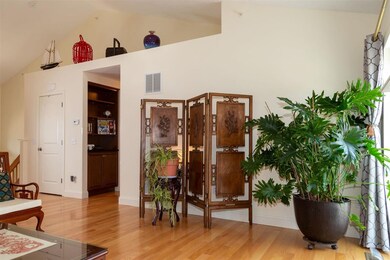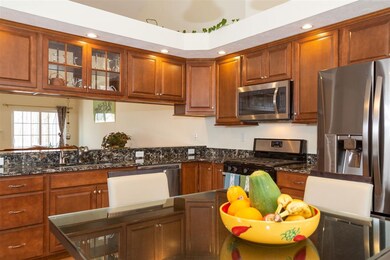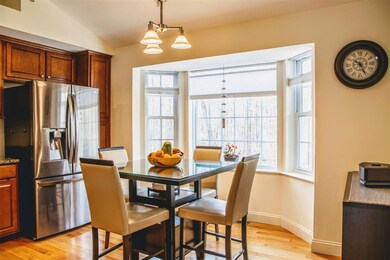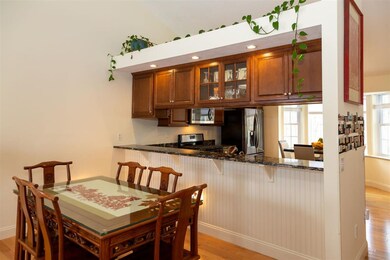
1 Ayrshire Ave Unit A Atkinson, NH 03811
Estimated Value: $635,000 - $661,000
Highlights
- Clubhouse
- Deck
- Wood Flooring
- Atkinson Academy Rated 9+
- Raised Ranch Architecture
- 2 Car Direct Access Garage
About This Home
As of August 2020Sunny 2 Bedrooms/3 baths corner unit. Located in Sawmill Ridge, Atkinson NH ( border of MA ); Non age restricted, well known community by Lewis Builder One-floor living (Upper Level) : 2Br/2Ba/L/D Hardwood floors throughout the main Floor with Skylight Tunnel cathedral living room and dining. Beautiful Quartz counters and stainless fingerless appliances. Large master bedroom with 2 big closets. Laundry room on the main floor with Laundry room (Washer and Dryer included). Lower Level: additional 1Br/1Ba/Living & Storage. Â Finished, open layout w/ shower bathroom. W-W carpets with walkout slider to back yard, huge 17x14 storage area ( heated, insulated ). Lots of expansion potential. A Large upper deck and lower patio looking into a big backyard. TopDown/BottomUp window shades for privacy and lighting. Other amenities include walking trails, clubhouse, community Vegetable garden and additional parking area for RV or boat. Easy commute to shopping and major highways; A must see! Brokers are welcome. (2% buyer broker fee). House video Links for cut-paste into browser (1) SURROUNDINGS Â (2) UPPER LEVEL (3) LOWER LEVEL
Property Details
Home Type
- Condominium
Est. Annual Taxes
- $6,586
Year Built
- Built in 2017
Lot Details
- Garden
HOA Fees
- $315 Monthly HOA Fees
Parking
- 2 Car Direct Access Garage
- Automatic Garage Door Opener
Home Design
- Raised Ranch Architecture
- Poured Concrete
- Wood Frame Construction
- Shingle Roof
- Vinyl Siding
Interior Spaces
- 2-Story Property
- Fireplace
Kitchen
- Gas Range
- Range Hood
- Microwave
- Dishwasher
Flooring
- Wood
- Carpet
- Ceramic Tile
Bedrooms and Bathrooms
- 2 Bedrooms
- 3 Full Bathrooms
Finished Basement
- Walk-Out Basement
- Connecting Stairway
- Exterior Basement Entry
Outdoor Features
- Deck
- Patio
Schools
- Atkinson Academy Elementary School
- Timberlane Regional Middle School
- Timberlane Regional High Sch
Utilities
- Forced Air Heating System
- Heating System Uses Gas
- Liquid Propane Gas Water Heater
- Cable TV Available
Listing and Financial Details
- Legal Lot and Block 00018A / 000053
Community Details
Overview
- Sawmill Ridge Condos
Amenities
- Clubhouse
Ownership History
Purchase Details
Home Financials for this Owner
Home Financials are based on the most recent Mortgage that was taken out on this home.Purchase Details
Similar Homes in Atkinson, NH
Home Values in the Area
Average Home Value in this Area
Purchase History
| Date | Buyer | Sale Price | Title Company |
|---|---|---|---|
| Checovich John M | $460,000 | None Available | |
| Hong Lin Chen 2007 Ret | $395,133 | -- | |
| Lewis Builders Dev Inc | $5,000 | -- |
Mortgage History
| Date | Status | Borrower | Loan Amount |
|---|---|---|---|
| Open | Checovich John M | $49,250 | |
| Open | Checovich John M | $260,000 | |
| Previous Owner | Hong Lin Chen 2007 Ret | $276,500 |
Property History
| Date | Event | Price | Change | Sq Ft Price |
|---|---|---|---|---|
| 08/31/2020 08/31/20 | Sold | $460,000 | -1.9% | $187 / Sq Ft |
| 07/05/2020 07/05/20 | Pending | -- | -- | -- |
| 07/01/2020 07/01/20 | For Sale | $469,000 | 0.0% | $190 / Sq Ft |
| 06/30/2020 06/30/20 | Pending | -- | -- | -- |
| 06/19/2020 06/19/20 | For Sale | $469,000 | -- | $190 / Sq Ft |
Tax History Compared to Growth
Tax History
| Year | Tax Paid | Tax Assessment Tax Assessment Total Assessment is a certain percentage of the fair market value that is determined by local assessors to be the total taxable value of land and additions on the property. | Land | Improvement |
|---|---|---|---|---|
| 2024 | $6,401 | $495,400 | $0 | $495,400 |
| 2023 | $7,183 | $495,400 | $0 | $495,400 |
| 2022 | $6,079 | $495,400 | $0 | $495,400 |
| 2021 | $6,123 | $495,400 | $0 | $495,400 |
| 2020 | $6,835 | $372,700 | $0 | $372,700 |
| 2019 | $6,586 | $372,700 | $0 | $372,700 |
| 2018 | $6,683 | $372,700 | $0 | $372,700 |
| 2017 | $7,175 | $392,100 | $0 | $392,100 |
| 2016 | $805 | $45,000 | $0 | $45,000 |
| 2015 | -- | $0 | $0 | $0 |
Agents Affiliated with this Home
-
David White
D
Seller's Agent in 2020
David White
OwnerEntry.com
(617) 345-9800
5 in this area
1,117 Total Sales
-
Theresa Lucas

Buyer's Agent in 2020
Theresa Lucas
Keller Williams Gateway Realty/Salem
(603) 401-2535
1 in this area
11 Total Sales
Map
Source: PrimeMLS
MLS Number: 4812041
APN: ATKI-000017-000053-000018A
- 127 Cowbell Crossing Unit B
- 125 Cowbell Crossing Unit A
- 92 Cowbell Crossing Unit A
- 9 Holstein Dr Unit B
- 86 Cowbell Crossing Unit B
- 121 Cowbell Crossing
- 78 Cowbell Crossing Unit B
- 80 Cowbell Crossing Unit A
- 76 Cowbell Crossing Unit A
- 74 Cowbell Crossing Unit B
- 79 Cowbell Crossing Unit B
- 77 Cowbell Crossing Unit A
- 75 Cowbell Crossing Unit B
- 73 Cowbell Crossing Unit A
- 17 Stevens Ct Unit A
- 18 Stevens Ct Unit B
- 20 Stevens Ct Unit A
- 11 Stevens Ct Unit D
- 23 Stevens Ct Unit B
- 63 Cowbell Crossing Unit B
