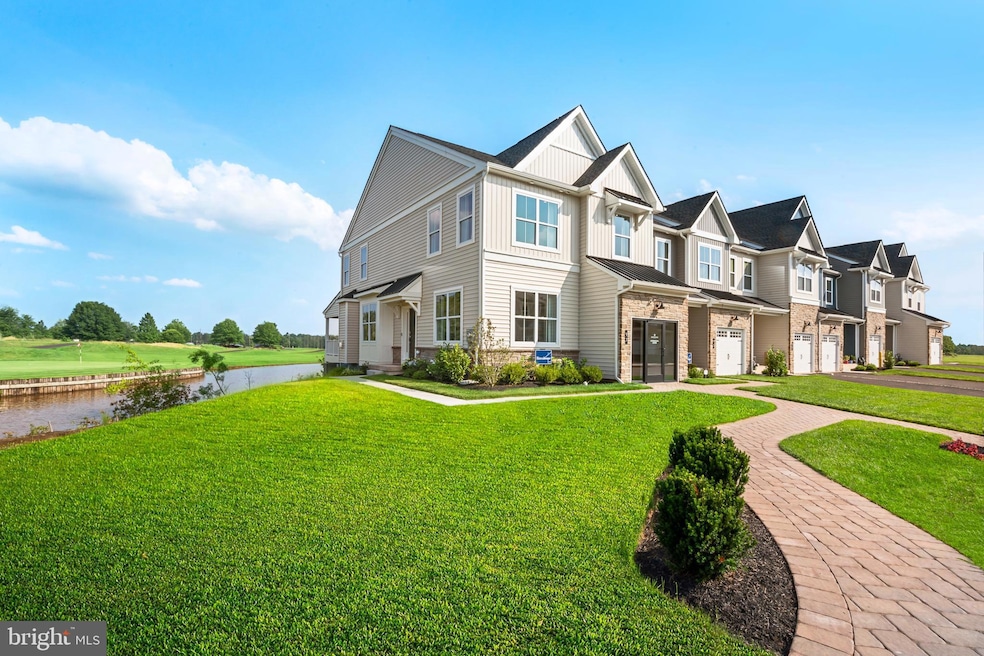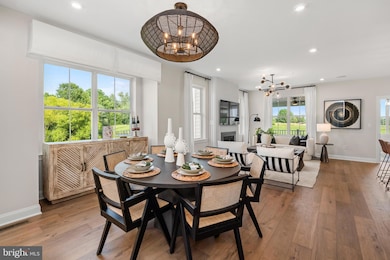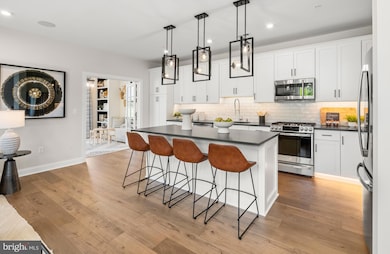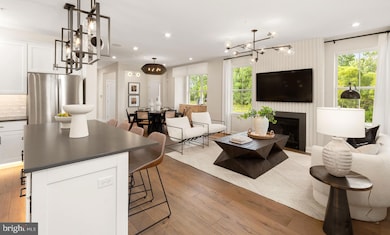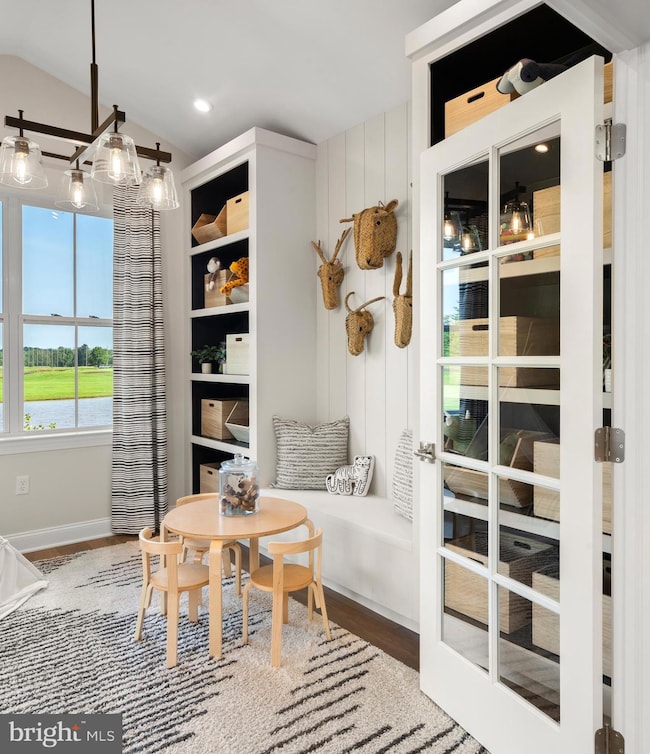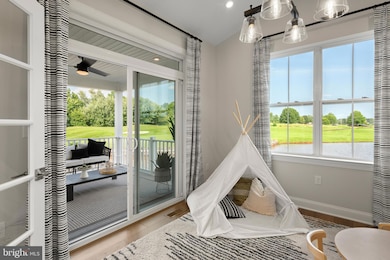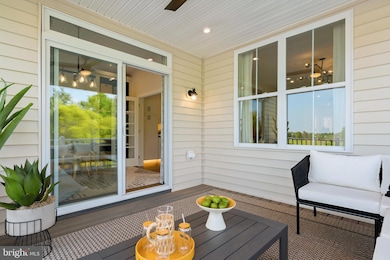1 Baldwin Way Silverdale, PA 18962
Estimated payment $3,515/month
Highlights
- New Construction
- Carriage House
- Wood Flooring
- Open Floorplan
- Vaulted Ceiling
- 1 Car Attached Garage
About This Home
Discover the Rittenhouse, a beautifully crafted townhome setting a new benchmark for comfort and elegance. Step inside to a warm and inviting foyer with hardwood flooring and 9' ceiling throughout. The main level offers a spacious dining room, expansive great room, stunning chef-inspired kitchen, and versatile flex room. Designed to impress, the kitchen features a show-stopping oversized island, 42” upper cabinets, premium Century Kitchens furniture-grade cabinetry, GE stainless steel appliances, and hardwood flooring, the perfect space for entertaining or everyday living. Upstairs, the luxurious owner’s suite offers a peaceful retreat, complete with dual walk-in closets and a spa-inspired en suite bath featuring a large walk-in shower and double vanities. Two additional bedrooms, a full bathroom, and a conveniently located laundry room complete the second floor. The home also includes a full unfinished basement, ideal for storage or future expansion into a custom living area. Set within an exclusive enclave of just 51 two-story townhomes, Mason Square offers a rare opportunity to enjoy serene living in picturesque Bucks County, all just minutes from the vibrant communities of Perkasie, Chalfont, and Doylestown.
Listing Agent
(215) 800-3075 kellyh@wbhomesinc.com WB Homes Realty Associates Inc. Listed on: 05/27/2025
Townhouse Details
Home Type
- Townhome
Year Built
- Built in 2025 | New Construction
Lot Details
- Sprinkler System
- Property is in excellent condition
HOA Fees
- $195 Monthly HOA Fees
Parking
- 1 Car Attached Garage
- 2 Driveway Spaces
- Front Facing Garage
- Off-Street Parking
Home Design
- Carriage House
- Advanced Framing
- Architectural Shingle Roof
- Shake Siding
- Vinyl Siding
- Concrete Perimeter Foundation
- Rough-In Plumbing
- Masonry
Interior Spaces
- 2,066 Sq Ft Home
- Property has 2 Levels
- Open Floorplan
- Vaulted Ceiling
- Recessed Lighting
- Dining Area
- Washer and Dryer Hookup
Kitchen
- Eat-In Kitchen
- Built-In Range
- Built-In Microwave
- Dishwasher
- Kitchen Island
- Disposal
Flooring
- Wood
- Carpet
- Ceramic Tile
Bedrooms and Bathrooms
- 3 Bedrooms
- En-Suite Bathroom
- Walk-In Closet
Unfinished Basement
- Basement Fills Entire Space Under The House
- Sump Pump
Eco-Friendly Details
- Energy-Efficient Appliances
- Energy-Efficient Windows with Low Emissivity
Schools
- Seylar Elementary School
- Pennridge Central Middle School
- Pennridge High School
Utilities
- Forced Air Heating and Cooling System
- Air Filtration System
- Programmable Thermostat
- Electric Water Heater
Community Details
Overview
- $1,000 Capital Contribution Fee
- Association fees include common area maintenance, lawn maintenance, snow removal
- Built by W.B. Homes, Inc.
- Rittenhouse
Pet Policy
- Limit on the number of pets
Map
Home Values in the Area
Average Home Value in this Area
Property History
| Date | Event | Price | List to Sale | Price per Sq Ft |
|---|---|---|---|---|
| 05/27/2025 05/27/25 | For Sale | $529,990 | -- | $257 / Sq Ft |
Source: Bright MLS
MLS Number: PABU2096250
- 0001 Baldwin Way
- 0008 Baldwin Way
- 0010 Baldwin Way
- 0009 Baldwin Way
- 0007 Baldwin Way
- 170 W Main St
- 420 Longleaf Dr
- 2 Baldwin Way
- 0004 Baldwin Way
- 0002 Baldwin Way
- 0003 Baldwin Way
- 447 Maregan Dr
- 346 Maregan Dr
- 114 Orchard Rd
- 964 Route Unit 113
- 2550 Peachtree Dr
- 800 E Walnut St
- 810 Callowhill Rd
- 0 Callowhill Rd Unit PABU2108060
- 508 Telegraph Rd
- 120 Green St
- 1 Applewood Dr
- 204 Blueberry Ct
- 209 Blueberry Ct
- 502 Cherrywood Ct
- 1003 Blackberry Ct
- 2305 Applewood Ct
- 108 Crestwood Ct
- 705 Ridgeview Ct
- 110 Crestwood Ct
- 309 Summer Ct
- 807 Ridgeview Ct
- 509 Ridgeview Ct
- 2-76 Fairview Ave
- 322 Kent Ln
- 123 S 2nd St
- 63 N Main St Unit 65D
- 819 Blooming Glen Rd Unit 4
- 44 E Walnut St
- 131 S 5th St Unit B
