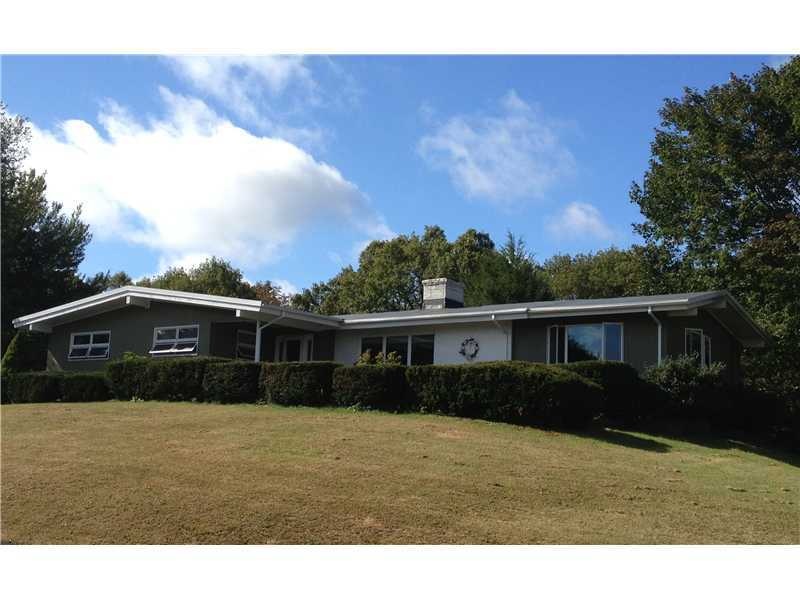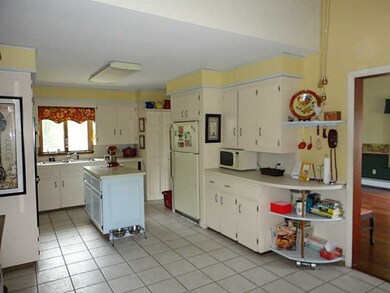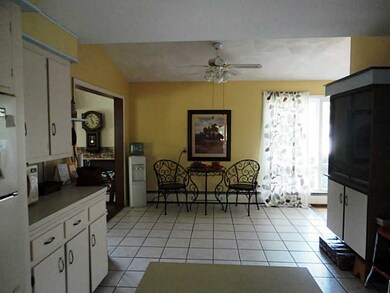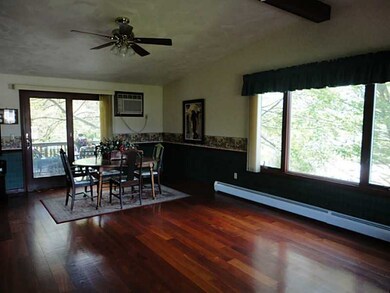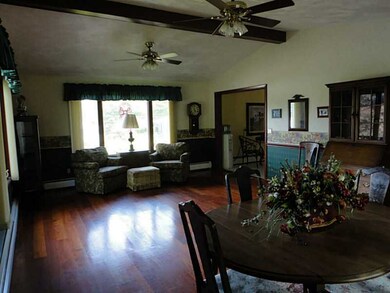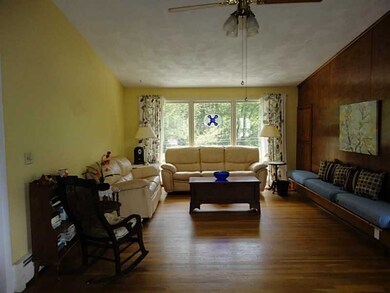
1 Barway Ln Cumberland, RI 02864
Ashton NeighborhoodHighlights
- In Ground Pool
- Deck
- Cathedral Ceiling
- Ashton School Rated A-
- Wooded Lot
- Wood Flooring
About This Home
As of June 2022EXCEPTIONAL 4-5 BED offering 3,000 + sq ft of living, 3 FULL BATHS RANCH, HARDWOODS/ MAHOGANY FLOOR in DINING ROOM,CATHEDRALS, 2 FIREPLACES. MASTER BED W/ FULL BATH, POSS IN - LAW, WALK OUT BASEMENT, INGROUND POOL, BEAUTIFUL VIEW. SELLER MOTIVATED.
Last Agent to Sell the Property
Jack Conway & Co Inc. License #RES.0026904 Listed on: 05/30/2014

Home Details
Home Type
- Single Family
Est. Annual Taxes
- $5,524
Year Built
- Built in 1960
Lot Details
- 0.82 Acre Lot
- Wooded Lot
- Property is zoned RES1
Home Design
- Brick Exterior Construction
- Concrete Perimeter Foundation
- Clapboard
- Plaster
Interior Spaces
- 2-Story Property
- Central Vacuum
- Cathedral Ceiling
- Skylights
- 2 Fireplaces
- Fireplace Features Masonry
- Thermal Windows
- Storm Doors
Kitchen
- Oven
- Range with Range Hood
- Dishwasher
Flooring
- Wood
- Ceramic Tile
Bedrooms and Bathrooms
- 4 Bedrooms
- Cedar Closet
- 3 Full Bathrooms
Laundry
- Dryer
- Washer
Finished Basement
- Basement Fills Entire Space Under The House
- Interior and Exterior Basement Entry
Parking
- 6 Parking Spaces
- No Garage
- Driveway
Outdoor Features
- In Ground Pool
- Deck
Location
- Property near a hospital
Utilities
- Whole House Fan
- Heating System Uses Oil
- Baseboard Heating
- 200+ Amp Service
- Tankless Water Heater
- Oil Water Heater
- Cesspool
- Cable TV Available
Listing and Financial Details
- Tax Lot 188
- Assessor Parcel Number 1BARWAYLANECUMB
Community Details
Overview
- Ashton Angell Subdivision
Amenities
- Shops
- Public Transportation
Ownership History
Purchase Details
Home Financials for this Owner
Home Financials are based on the most recent Mortgage that was taken out on this home.Similar Homes in the area
Home Values in the Area
Average Home Value in this Area
Purchase History
| Date | Type | Sale Price | Title Company |
|---|---|---|---|
| Warranty Deed | $313,000 | -- |
Mortgage History
| Date | Status | Loan Amount | Loan Type |
|---|---|---|---|
| Open | $30,000 | Credit Line Revolving | |
| Previous Owner | $100,000 | No Value Available | |
| Previous Owner | $164,800 | No Value Available | |
| Previous Owner | $145,000 | No Value Available | |
| Previous Owner | $200,000 | No Value Available |
Property History
| Date | Event | Price | Change | Sq Ft Price |
|---|---|---|---|---|
| 06/06/2022 06/06/22 | Sold | $545,000 | -27.3% | $135 / Sq Ft |
| 05/18/2022 05/18/22 | Pending | -- | -- | -- |
| 12/03/2021 12/03/21 | For Sale | $749,999 | +139.6% | $186 / Sq Ft |
| 07/11/2014 07/11/14 | Sold | $313,000 | -3.7% | $84 / Sq Ft |
| 06/11/2014 06/11/14 | Pending | -- | -- | -- |
| 05/30/2014 05/30/14 | For Sale | $324,900 | -- | $87 / Sq Ft |
Tax History Compared to Growth
Tax History
| Year | Tax Paid | Tax Assessment Tax Assessment Total Assessment is a certain percentage of the fair market value that is determined by local assessors to be the total taxable value of land and additions on the property. | Land | Improvement |
|---|---|---|---|---|
| 2024 | $6,469 | $541,300 | $174,500 | $366,800 |
| 2023 | $6,290 | $541,300 | $174,500 | $366,800 |
| 2022 | $6,879 | $458,900 | $135,700 | $323,200 |
| 2021 | $6,764 | $458,900 | $135,700 | $323,200 |
| 2020 | $6,571 | $458,900 | $135,700 | $323,200 |
| 2019 | $6,308 | $397,200 | $123,400 | $273,800 |
| 2018 | $789 | $397,200 | $123,400 | $273,800 |
| 2017 | $6,041 | $397,200 | $123,400 | $273,800 |
| 2016 | $5,659 | $331,300 | $124,400 | $206,900 |
| 2015 | $5,659 | $331,300 | $124,400 | $206,900 |
| 2014 | $5,659 | $331,300 | $124,400 | $206,900 |
| 2013 | $5,585 | $353,900 | $126,700 | $227,200 |
Agents Affiliated with this Home
-
Robin Pastore

Seller's Agent in 2022
Robin Pastore
CENTURY 21 Gonsalves - Pastore
(401) 578-6716
1 in this area
91 Total Sales
-
Nicholas Kozak

Buyer's Agent in 2022
Nicholas Kozak
The Mello Group, Inc.
(508) 642-4912
1 in this area
87 Total Sales
-
Debra Fonger

Seller's Agent in 2014
Debra Fonger
Jack Conway & Co Inc.
(401) 588-2523
53 Total Sales
Map
Source: State-Wide MLS
MLS Number: 1069270
APN: CUMB-000039-000188-000000
- 18 Valley Stream Dr
- 12 Hidden Valley Ln
- 8 Lawrence St
- 7 A St
- 748 Lower River Rd
- 23 Blissdale Ave
- 200 Old Mendon Rd
- 38 Anthony Dr
- 9 Elizabeth Dr
- 1502 Hunting Hill Dr
- 1501 Hunting Hill Dr
- 1067 Great Rd
- 10 Oak Hill Dr
- 500 Mendon Rd Unit 30
- 500 Mendon Rd Unit 423
- 500 Mendon Rd Unit 323
- 500 Mendon Rd Unit 116
- 140 Lippitt Ave
- 1302 Hunting Hill Dr
- 1402 Hunting Hill Dr
