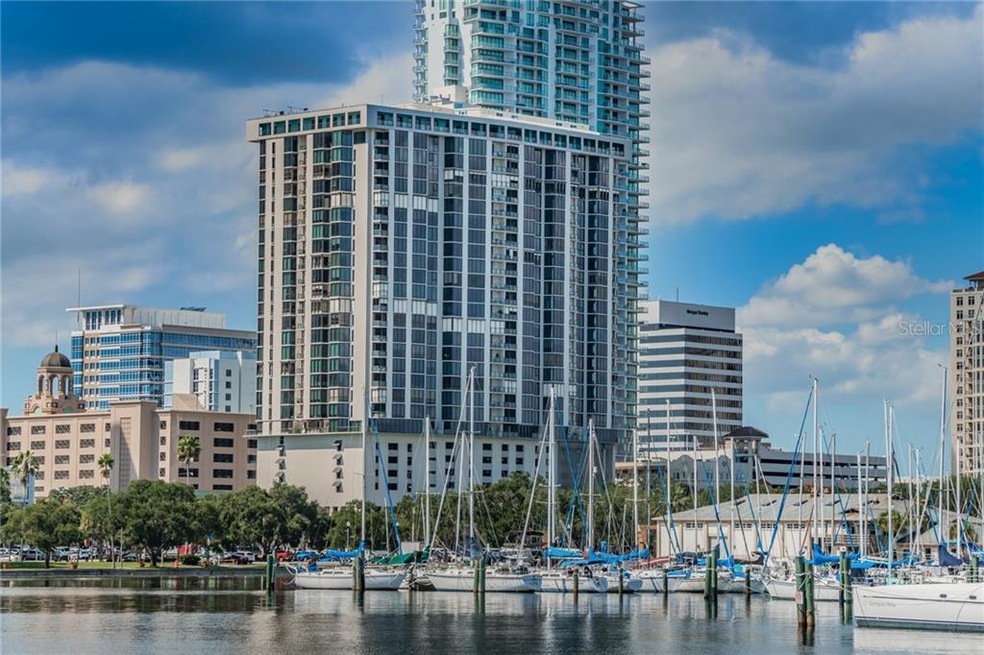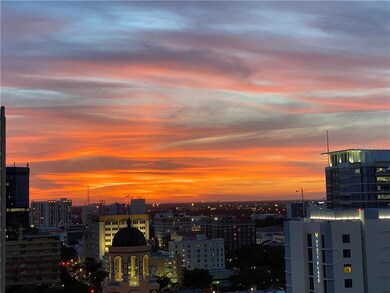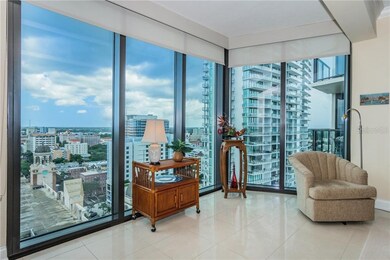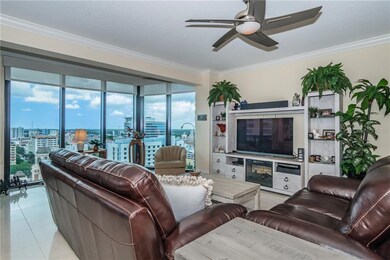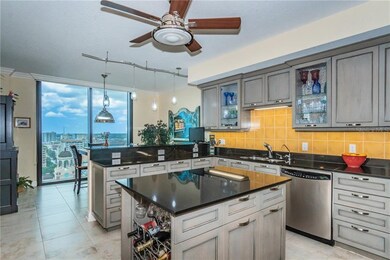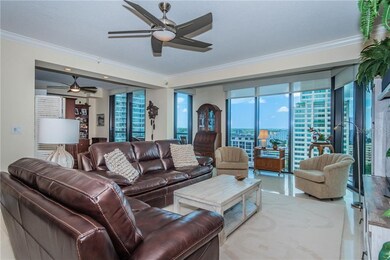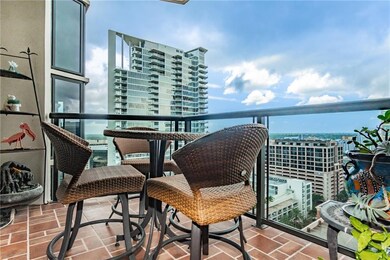
Bayfront Tower 1 Beach Dr SE Unit 2011 Saint Petersburg, FL 33701
Downtown Saint Petersburg NeighborhoodHighlights
- Valet Parking
- Fitness Center
- Heated In Ground Pool
- St. Petersburg High School Rated A
- Property is near a marina
- 1-minute walk to Pioneer Park
About This Home
As of February 2021Dramatic sunsets & vibrant city lights from new floor to ceiling windows! The reconfigured floor plan creates balance and a calm ambiance within this stylishly remodeled 20th floor residence in iconic Bayfront Tower. Located on BEACH DRIVE in DOWNTOWN ST PETE! A foyer entry with porcelain tile flooring sets the tone for the style and class of high-end finishes throughout this condo. Formal living and dining areas take full advantage of the dynamic city views. A den/study is conveniently located off the living space with access to the balcony and a Murphy bed for overnight guests. The main bedroom ensuite has double door entry and wood flooring, an exceptional walk-in closet with custom organization system, spacious bathroom with two separate vanities, glass enclosed walk-in shower with a deep soaking tub. A second set of French doors from the main bedroom open to the den/study for views off the balcony. The second guest bedroom, currently used as an office, has a traditional closet and easy access to the hall bathroom. The 2nd remodeled bath features glass enclosure and is perfect for guests. The kitchen has been moved forward to take advantage of space & views and is a dream for cooking at home with solid wood grey tone cabinets, a breakfast bar, moveable island counter with built-in wine rack, lots of working counter space and GE Profile stainless steel appliances with two large pantry closets for storage. A dine-in kitchen overlooks the floor to ceiling windows and creates a comfortable breakfast room which makes this space feel just like home. Bonus features include new HVAC 2018, ceiling fans, crown molding, sprinkler system, solid core doors and window shades throughout. Laundry room with oversized LG washer dryer set (vented dryer) and marble top folding counter with built-in cabinets for added storage. Surround sound in living areas & kitchen & temp controlled storage down the hall. Enjoy the downtown lifestyle along with friendly neighbors in this perfectly situated Beach Drive building. Top notch amenities with 24/7 valet parking & concierge and include a penthouse level common area filling the entire 28th floor, large fitness center, yoga room, sauna, game room, bar areas & gathering spaces, roof top heated pool, gas grills, catering kitchen, dance floor, card room, a protected observation deck and walking track on the 28th floor around the outside perimeter of the building & much more! Time to plan your move!
Last Agent to Sell the Property
Hellen Driggers
License #440568 Listed on: 09/02/2020
Property Details
Home Type
- Condominium
Est. Annual Taxes
- $10,080
Year Built
- Built in 1975
Lot Details
- West Facing Home
Parking
- 1 Car Attached Garage
- Electric Vehicle Home Charger
- Secured Garage or Parking
Home Design
- Slab Foundation
- Membrane Roofing
- Block Exterior
Interior Spaces
- 1,966 Sq Ft Home
- Built-In Features
- Crown Molding
- Ceiling Fan
- Thermal Windows
- Shades
- Sliding Doors
- Great Room
- Combination Dining and Living Room
- Breakfast Room
- Den
- Storage Room
- Utility Room
Kitchen
- Eat-In Kitchen
- Built-In Oven
- Cooktop
- Microwave
- Dishwasher
- Stone Countertops
- Solid Wood Cabinet
- Disposal
Flooring
- Engineered Wood
- Porcelain Tile
- Ceramic Tile
Bedrooms and Bathrooms
- 2 Bedrooms
- Split Bedroom Floorplan
- Walk-In Closet
- 2 Full Bathrooms
Laundry
- Laundry Room
- Dryer
- Washer
Home Security
Pool
- Heated In Ground Pool
- Gunite Pool
- Outside Bathroom Access
Outdoor Features
- Property is near a marina
- Outdoor Storage
Location
- Flood Zone Lot
- City Lot
Utilities
- Central Heating and Cooling System
- Heat Pump System
- Electric Water Heater
- High Speed Internet
- Cable TV Available
Listing and Financial Details
- Tax Lot 2011
- Assessor Parcel Number 19-31-17-03491-000-2011
Community Details
Overview
- Property has a Home Owners Association
- Association fees include cable TV, common area taxes, community pool, escrow reserves fund, fidelity bond, insurance, internet, maintenance exterior, ground maintenance, manager, pest control, pool maintenance, recreational facilities, security, sewer, trash, water
- Firstservice Residential Association, Phone Number (727) 895-3661
- Bayfront Tower Condo Subdivision
- Association Approval Required
- Association Owns Recreation Facilities
- The community has rules related to building or community restrictions, vehicle restrictions
- 29-Story Property
Amenities
- Valet Parking
- Elevator
- Community Storage Space
Recreation
- Recreation Facilities
Pet Policy
- Limit on the number of pets
- Breed Restrictions
Security
- Security Service
- Fire and Smoke Detector
- Fire Sprinkler System
Ownership History
Purchase Details
Purchase Details
Purchase Details
Home Financials for this Owner
Home Financials are based on the most recent Mortgage that was taken out on this home.Purchase Details
Purchase Details
Home Financials for this Owner
Home Financials are based on the most recent Mortgage that was taken out on this home.Purchase Details
Purchase Details
Home Financials for this Owner
Home Financials are based on the most recent Mortgage that was taken out on this home.Purchase Details
Similar Homes in the area
Home Values in the Area
Average Home Value in this Area
Purchase History
| Date | Type | Sale Price | Title Company |
|---|---|---|---|
| Interfamily Deed Transfer | -- | Accommodation | |
| Interfamily Deed Transfer | -- | Attorney | |
| Warranty Deed | $775,000 | Sanders Title Company | |
| Interfamily Deed Transfer | -- | Attorney | |
| Warranty Deed | $650,000 | Title Insurors Of Florida | |
| Warranty Deed | $385,000 | Smith & Associates Title Inc | |
| Warranty Deed | $257,500 | -- | |
| Warranty Deed | -- | -- |
Mortgage History
| Date | Status | Loan Amount | Loan Type |
|---|---|---|---|
| Previous Owner | $417,000 | New Conventional | |
| Previous Owner | $75,000 | Credit Line Revolving | |
| Previous Owner | $210,500 | Unknown | |
| Previous Owner | $206,000 | Purchase Money Mortgage |
Property History
| Date | Event | Price | Change | Sq Ft Price |
|---|---|---|---|---|
| 06/05/2025 06/05/25 | For Sale | $937,000 | +20.9% | $482 / Sq Ft |
| 02/26/2021 02/26/21 | Sold | $775,000 | -1.8% | $394 / Sq Ft |
| 01/07/2021 01/07/21 | Pending | -- | -- | -- |
| 12/03/2020 12/03/20 | Price Changed | $789,000 | -1.3% | $401 / Sq Ft |
| 10/05/2020 10/05/20 | Price Changed | $799,000 | -3.2% | $406 / Sq Ft |
| 09/02/2020 09/02/20 | For Sale | $825,000 | -- | $420 / Sq Ft |
Tax History Compared to Growth
Tax History
| Year | Tax Paid | Tax Assessment Tax Assessment Total Assessment is a certain percentage of the fair market value that is determined by local assessors to be the total taxable value of land and additions on the property. | Land | Improvement |
|---|---|---|---|---|
| 2024 | $6,233 | $372,246 | -- | -- |
| 2023 | $6,233 | $361,404 | $0 | $0 |
| 2022 | $6,166 | $350,878 | $0 | $0 |
| 2021 | $10,059 | $520,992 | $0 | $0 |
| 2020 | $10,080 | $513,799 | $0 | $0 |
| 2019 | $9,914 | $502,247 | $0 | $0 |
| 2018 | $9,786 | $492,882 | $0 | $0 |
| 2017 | $9,702 | $482,744 | $0 | $0 |
| 2016 | $4,372 | $237,682 | $0 | $0 |
| 2015 | $4,433 | $236,030 | $0 | $0 |
| 2014 | $4,409 | $234,157 | $0 | $0 |
Agents Affiliated with this Home
-
Joe Bennett

Seller's Agent in 2025
Joe Bennett
REAL BROKER, LLC
(863) 840-1020
1 in this area
128 Total Sales
-

Seller's Agent in 2021
Hellen Driggers
-
Julie Jones

Seller Co-Listing Agent in 2021
Julie Jones
SMITH & ASSOCIATES REAL ESTATE
(727) 209-7111
39 in this area
220 Total Sales
-
Chris Nemethy

Buyer's Agent in 2021
Chris Nemethy
CHARLES RUTENBERG REALTY INC
(727) 504-2814
3 in this area
64 Total Sales
-
Taylor Ruff
T
Buyer Co-Listing Agent in 2021
Taylor Ruff
CHARLES RUTENBERG REALTY INC
(727) 266-3626
2 in this area
34 Total Sales
About Bayfront Tower
Map
Source: Stellar MLS
MLS Number: U8096472
APN: 19-31-17-03491-000-2011
- 1 Beach Dr SE Unit 2011
- 1 Beach Dr SE Unit 1902
- 1 Beach Dr SE Unit 1103
- 1 Beach Dr SE Unit 2007
- 1 Beach Dr SE Unit 1208
- 1 Beach Dr SE Unit 1604
- 0 Beach Dr SE Unit 151SS
- 100 1st Ave N Unit 2703
- 100 1st Ave N Unit 2207
- 100 1st Ave N Unit 702
- 100 1st Ave N Unit 3104
- 100 1st Ave N Unit 1005
- 100 1st Ave N Unit 1601
- 100 1st Ave N Unit 2501
- 100 1st Ave N Unit 2205
- 175 1st St S Unit 2603
- 175 1st St S Unit 2005
- 175 1st St S Unit 1003
- 175 1st St S Unit 3008
- 175 1st St S Unit 1204
