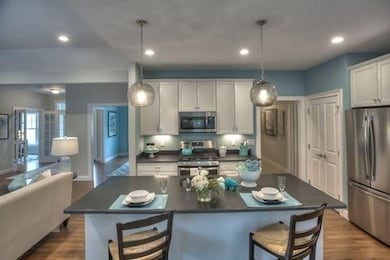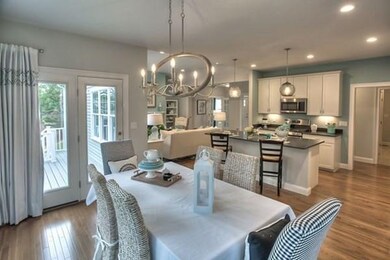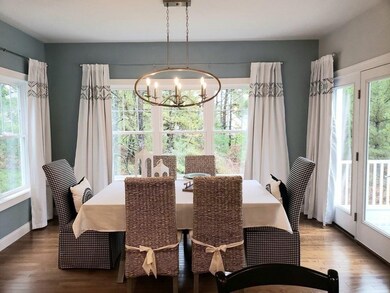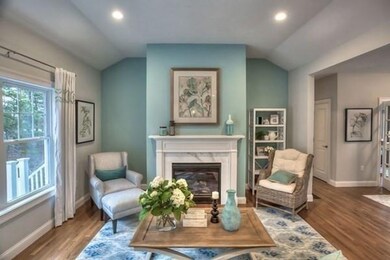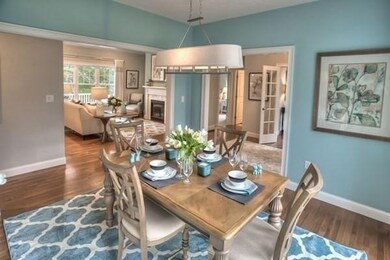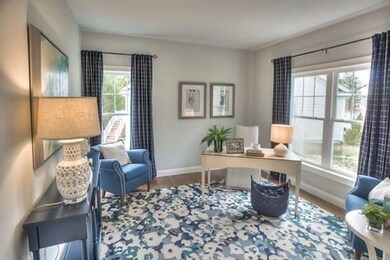1 Bearberry Path Unit 1 Plymouth, MA 02360
The Pinehills NeighborhoodEstimated payment $4,215/month
Highlights
- Community Beach Access
- Medical Services
- Open Floorplan
- Golf Course Community
- New Construction
- Deck
About This Home
The Fern, Winterberry Neighborhood's most sought after floorplan is available! This expansive 2,024 sqft ranch is complete with a large eat-in kitchen with SS appliances open to living room and breakfast nook. Use the extra, open front room as a formal dining area or sitting room. The oversized master suite features vaulted ceiling, his and her vanities, a walk-in tiled shower and soaking tub. The Fern features a large study and generous guest room. This home comes with a 2 car garage and full unfinished basement. Home is set to be completed by the end of the year!
Property Details
Home Type
- Condominium
Est. Annual Taxes
- $8,740
Year Built
- Built in 2021 | New Construction
Lot Details
- Sprinkler System
HOA Fees
- $452 Monthly HOA Fees
Parking
- 2 Car Attached Garage
- Open Parking
Home Design
- Home to be built
- Post and Beam
- Entry on the 1st floor
- Frame Construction
- Blown Fiberglass Insulation
- Blown-In Insulation
- Batts Insulation
- Asphalt Roof
Interior Spaces
- 2,024 Sq Ft Home
- 1-Story Property
- Open Floorplan
- Vaulted Ceiling
- Recessed Lighting
- Decorative Lighting
- Mud Room
- Living Room with Fireplace
- Utility Room with Study Area
- Basement
Kitchen
- Range
- Microwave
- Plumbed For Ice Maker
- ENERGY STAR Qualified Dishwasher
- Stainless Steel Appliances
- Kitchen Island
Flooring
- Wood
- Wall to Wall Carpet
- Ceramic Tile
Bedrooms and Bathrooms
- 2 Bedrooms
- Walk-In Closet
- 2 Full Bathrooms
- Dual Vanity Sinks in Primary Bathroom
- Bathtub with Shower
- Separate Shower
- Linen Closet In Bathroom
Laundry
- Laundry in unit
- Washer and Electric Dryer Hookup
Eco-Friendly Details
- Energy-Efficient Thermostat
- No or Low VOC Paint or Finish
Outdoor Features
- Deck
- Rain Gutters
- Porch
Location
- Property is near public transit
- Property is near schools
Schools
- Plymouth South Elementary School
- Plymouth Middle School
- Plymouth South High School
Utilities
- Forced Air Heating and Cooling System
- 200+ Amp Service
- Private Water Source
- Private Sewer
- High Speed Internet
- Cable TV Available
Listing and Financial Details
- Home warranty included in the sale of the property
Community Details
Overview
- Association fees include road maintenance, ground maintenance, snow removal, trash, reserve funds
- 73 Units
- Redbrook Community
- Near Conservation Area
Amenities
- Medical Services
- Shops
Recreation
- Community Beach Access
- Marina
- Golf Course Community
- Community Playground
- Park
- Jogging Path
- Trails
- Bike Trail
Map
Home Values in the Area
Average Home Value in this Area
Tax History
| Year | Tax Paid | Tax Assessment Tax Assessment Total Assessment is a certain percentage of the fair market value that is determined by local assessors to be the total taxable value of land and additions on the property. | Land | Improvement |
|---|---|---|---|---|
| 2025 | $8,740 | $688,700 | $0 | $688,700 |
| 2024 | $8,001 | $621,700 | $0 | $621,700 |
| 2023 | $7,920 | $577,700 | $148,300 | $429,400 |
Property History
| Date | Event | Price | List to Sale | Price per Sq Ft |
|---|---|---|---|---|
| 04/10/2021 04/10/21 | Pending | -- | -- | -- |
| 03/30/2021 03/30/21 | For Sale | $578,665 | -- | $286 / Sq Ft |
Purchase History
| Date | Type | Sale Price | Title Company |
|---|---|---|---|
| Quit Claim Deed | -- | None Available | |
| Quit Claim Deed | -- | None Available | |
| Condominium Deed | $649,235 | None Available | |
| Condominium Deed | $649,235 | None Available |
Source: MLS Property Information Network (MLS PIN)
MLS Number: 72807964
APN: PLYM M:0115 B:0000 L:0001-398
- 25 Fox Hollow
- 24 Webster Reach
- 31 Fox Hollow
- 4 Millers Joist
- 74 Champlain Cir
- 12 Weathervane
- 17 Firefly Point Unit 17
- 21 Firefly Point Unit 21
- 27 Cross Wind
- 16 Rebeccas Landing Unit 16
- 22 Hickorywood
- 39 Woodsong
- 38 Great Pointe
- 14 Barnswallow Ln
- 48 Briarwood
- 19 Red Leaf
- 59 Bentgrass Mist Unit 59
- 61 Bentgrass Mist Unit 61
- 5 Tupper Hill Rd Unit 5
- 12 Stones Throw

