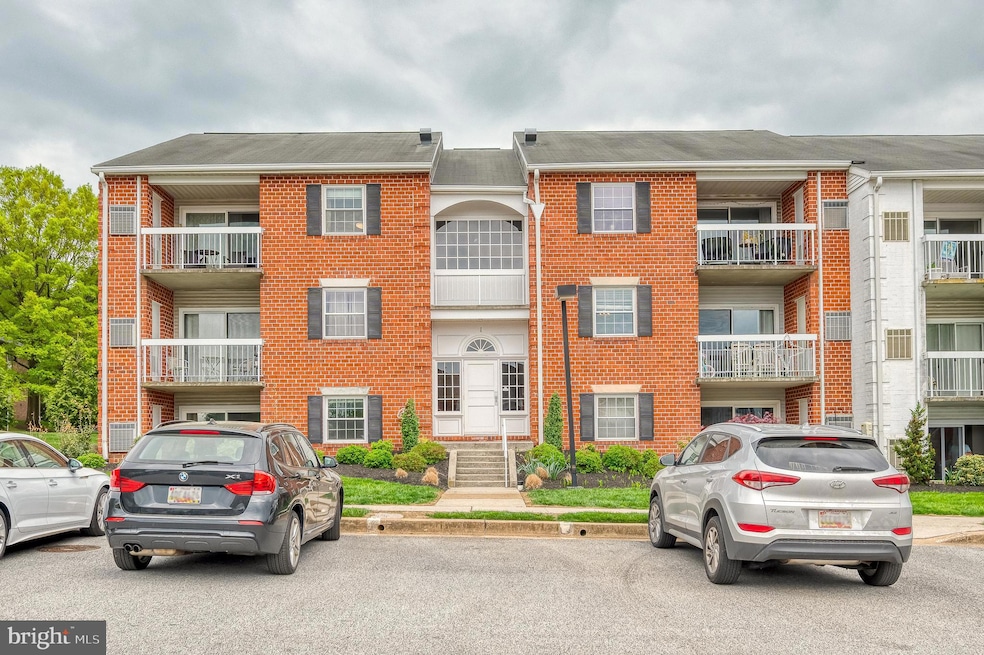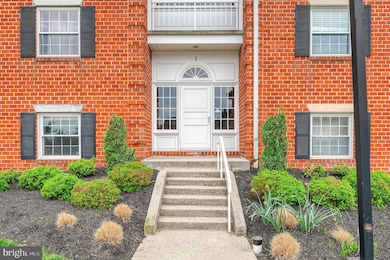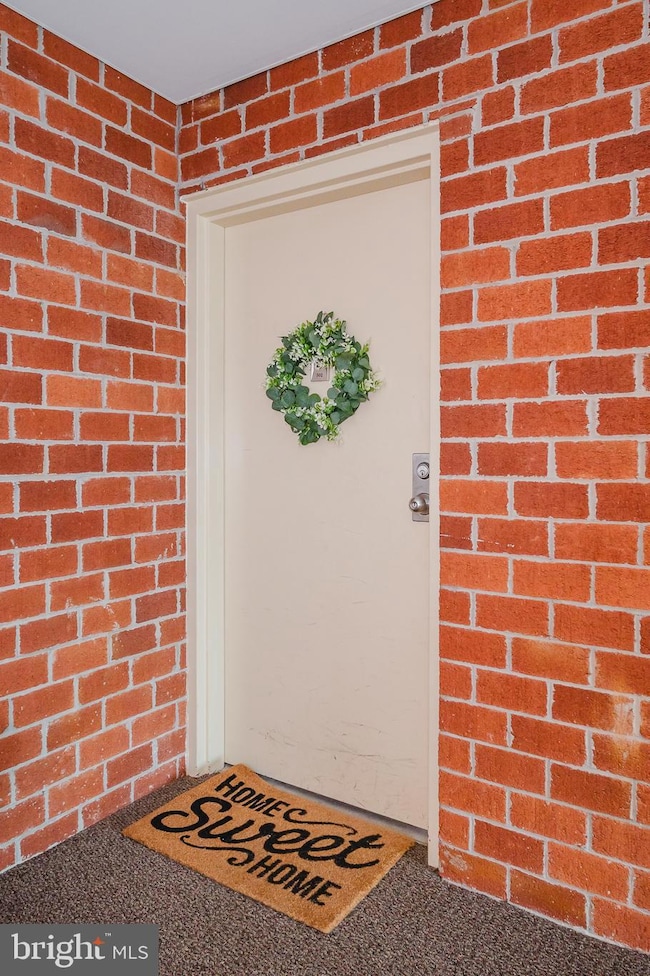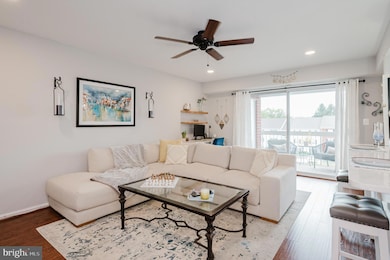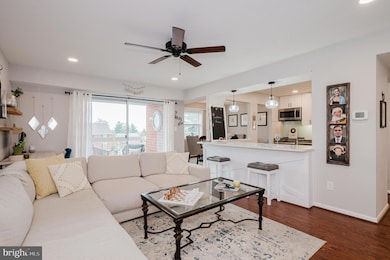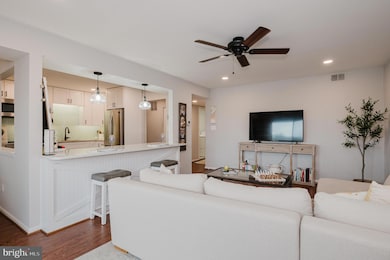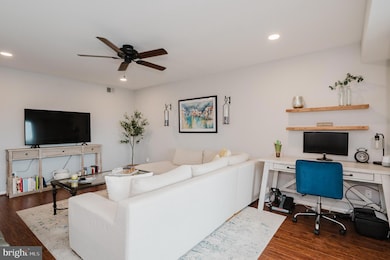
1 Belmullet Ct Unit 302 Lutherville Timonium, MD 21093
Mays Chapel NeighborhoodEstimated payment $2,092/month
Highlights
- Stainless Steel Appliances
- Living Room
- Central Air
- Pinewood Elementary School Rated A-
- En-Suite Primary Bedroom
- Dining Room
About This Home
Back on the Market - Buyers: Look at this as your opportunity to own one of the most beautiful condos in the price range - The one you've been waiting for!! Newly refreshed - Beautifully presented Top Floor Condo with 2 Spacious BRs and 2 Updated Baths in desirable Holly Hall. Enjoy the Seller's vision - opened up the kitchen wall to the Living Room and what a statement it makes! A Quartz countertop curves out to incorporate the living room and kitchen making this area an incredible entertaining space. The stunning kitchen w/subway tile backsplash, granite counters, stainless steel appliances & lots of storage makes you want to create all those wonderful meals you've been planning. The primary suite with it's stylish en-suite with a dual sink/vanity & walk-in shower is fantastic! The walk-in closet w/organizers completes the vibe. A nicely sized 2nd bedroom is right next to the tasteful hall bath and linen closet. There is a generously sized laundry/utility/storage room as well. A front facing balcony is the perfect spot for morning coffee, reading & relaxing any time of day. And what about Location??!!! Conveniently accessible to I-83 & I-695, area shopping & restaurants. Come see this special home today and make it yours, while you have the chance!
Property Details
Home Type
- Condominium
Est. Annual Taxes
- $3,070
Year Built
- Built in 1982
HOA Fees
- $290 Monthly HOA Fees
Home Design
- Brick Exterior Construction
Interior Spaces
- 1,288 Sq Ft Home
- Property has 1 Level
- Ceiling Fan
- Living Room
- Dining Room
- Utility Room
Kitchen
- Electric Oven or Range
- Built-In Microwave
- Stainless Steel Appliances
Bedrooms and Bathrooms
- 2 Main Level Bedrooms
- En-Suite Primary Bedroom
- 2 Full Bathrooms
Laundry
- Laundry in unit
- Electric Dryer
- Washer
Parking
- Paved Parking
- Parking Lot
- Unassigned Parking
Utilities
- Central Air
- Heat Pump System
- Vented Exhaust Fan
- Electric Water Heater
Additional Features
- Exterior Lighting
- Property is in excellent condition
Listing and Financial Details
- Assessor Parcel Number 04082000000016
Community Details
Overview
- Association fees include common area maintenance, lawn maintenance, snow removal, management, reserve funds
- Low-Rise Condominium
- Holly Hall Condos
- Holly Hall Subdivision
- Property Manager
Pet Policy
- Limit on the number of pets
- Pet Size Limit
Map
Home Values in the Area
Average Home Value in this Area
Tax History
| Year | Tax Paid | Tax Assessment Tax Assessment Total Assessment is a certain percentage of the fair market value that is determined by local assessors to be the total taxable value of land and additions on the property. | Land | Improvement |
|---|---|---|---|---|
| 2025 | $4,236 | $265,000 | $55,000 | $210,000 |
| 2024 | $4,236 | $253,333 | $0 | $0 |
| 2023 | $2,031 | $241,667 | $0 | $0 |
| 2022 | $3,849 | $230,000 | $55,000 | $175,000 |
| 2021 | $3,606 | $210,667 | $0 | $0 |
| 2020 | $2,319 | $191,333 | $0 | $0 |
| 2019 | $2,085 | $172,000 | $55,000 | $117,000 |
| 2018 | $3,036 | $169,667 | $0 | $0 |
| 2017 | $2,825 | $167,333 | $0 | $0 |
| 2016 | $2,571 | $165,000 | $0 | $0 |
| 2015 | $2,571 | $163,333 | $0 | $0 |
| 2014 | $2,571 | $161,667 | $0 | $0 |
Property History
| Date | Event | Price | Change | Sq Ft Price |
|---|---|---|---|---|
| 07/22/2025 07/22/25 | Pending | -- | -- | -- |
| 07/15/2025 07/15/25 | For Sale | $279,000 | +13.9% | $217 / Sq Ft |
| 10/05/2018 10/05/18 | Sold | $245,000 | -2.0% | $190 / Sq Ft |
| 09/14/2018 09/14/18 | Pending | -- | -- | -- |
| 09/11/2018 09/11/18 | Price Changed | $249,900 | -4.9% | $194 / Sq Ft |
| 08/16/2018 08/16/18 | For Sale | $262,750 | -- | $204 / Sq Ft |
Purchase History
| Date | Type | Sale Price | Title Company |
|---|---|---|---|
| Interfamily Deed Transfer | -- | New World Title Company Llc | |
| Deed | $245,000 | Sage Title Group Llc | |
| Deed | $160,000 | Universal Title | |
| Deed | $127,900 | -- | |
| Deed | $72,000 | -- |
Mortgage History
| Date | Status | Loan Amount | Loan Type |
|---|---|---|---|
| Open | $219,000 | New Conventional | |
| Closed | $220,500 | New Conventional | |
| Previous Owner | $220,000 | Stand Alone Refi Refinance Of Original Loan | |
| Previous Owner | $165,000 | New Conventional |
Similar Homes in Lutherville Timonium, MD
Source: Bright MLS
MLS Number: MDBC2126900
APN: 08-2000000016
- 3 Mullingar Ct Unit 202
- 15 Glenamoy Rd Unit 202
- 6 Bailiffs Ct Unit 301
- 673 Budleigh Cir
- 611 Lavenham Ct
- 10 Brooking Ct Unit 102
- 13 Ballyhaunis Ct
- 518 Kinsale Rd
- 608 Budleigh Cir
- 34 Alderman Ct
- 24 Alderman Ct
- 640 Lavenham Ct
- 8 Bandon Ct Unit 101
- 26 Tenby Ct
- 4 Teaneck Ct
- 700 Leister Dr
- 1 Covert Ct
- 405 Plumbridge Ct Unit 204
- 12011 Tralee Rd Unit 202
- 12030 Tralee Rd Unit 306
- 5 Mullingar Ct Unit 201
- 100 Castletown Rd Unit 101
- 112 Castletown Rd Unit 301
- 119 Castletown Rd Unit 302
- 30 Lovett Ct
- 229 Castletown Rd
- 10 Dodworth Ct
- 10 Crotona Ct
- 1 Crotona Ct
- 406 Rockfleet Rd Unit 303
- 114 Washington St
- 303 Five Farms Ln
- 12236 Roundwood Rd Unit 310
- 20 Dickens Square
- 10000 Greenside Dr
- 88 E Padonia Rd
- 2 Pine Bark Ct
- 2 Garston Ct
- 10129 Charington Rd
- 307 Foxfire Place
