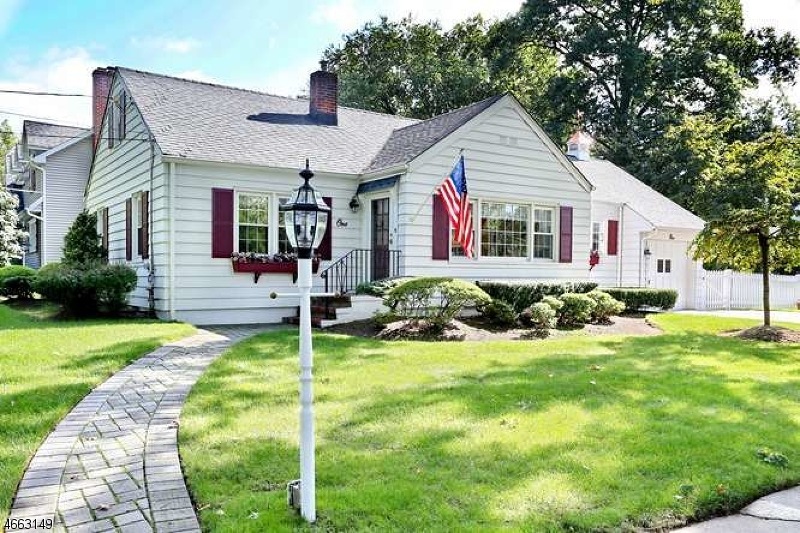
$879,000
- 3 Beds
- 2.5 Baths
- 284 Glen Ave
- Glen Rock, NJ
Chic and Beautifully Appointed Cape Cod Style Home w 3 Beds and 2.5 Bath is Move-In Ready and waiting for you. Enter the Lovely Living Room with Wood Burning Fireplace, Triple Window Set and Hardwood Floors that transition to Formal Dining Room w Crown & Chair Rail Molding. Nearby is Updated Eat-In Kitchen w/Stainless Steel Appliances, Plenty of Counter Space and Views to Backyard Activity. First
Christine Gubb Keller Williams Village Square Realty
