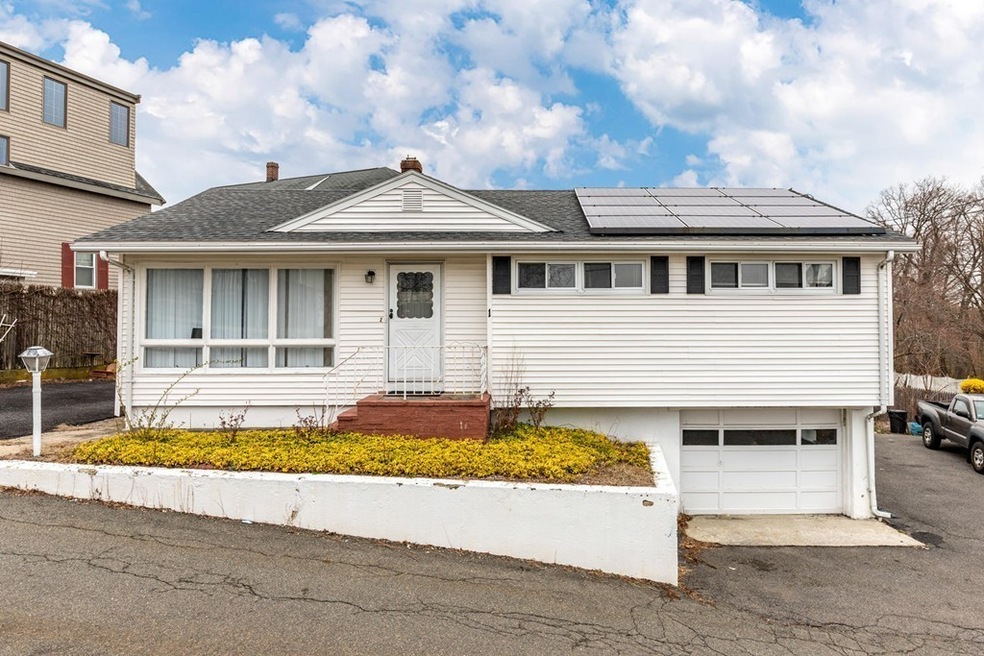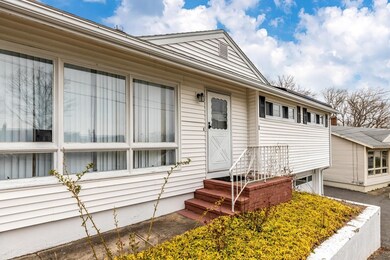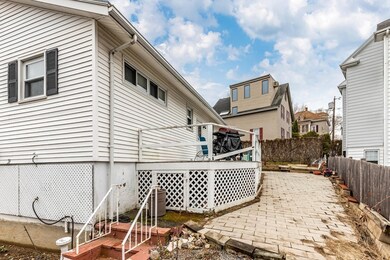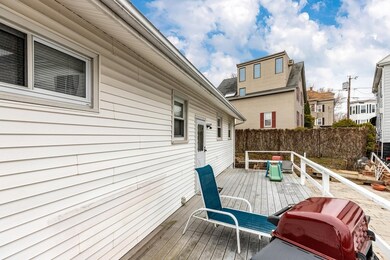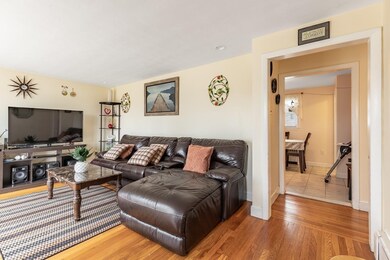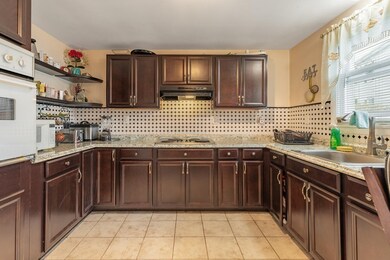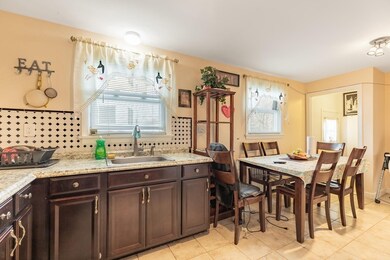
1 Bertini Ln Salem, MA 01970
South Salem NeighborhoodHighlights
- Deck
- Wood Flooring
- Garden
About This Home
As of July 2020Welcome home to this beautiful Salem raised ranch, this home is much larger than it appears from the street, it's located in a very desirable neighborhood. Are you looking for a Move-in Ready home? Here's your opportunity to own this beautiful well maintained 3 bedroom Salem home with finished basement and 2 full bath,you're about to fall in love with this property featuring parking for 4 cars, 1 car garage, updated kitchen and water heater, beautiful hardwood floors, solar panel This charming raised ranch is priced to sale.This striking property wont last long. Seller is ready to sell, all offers will be presented.
Last Agent to Sell the Property
Jules Abel
Front-End Realty LLC
Last Buyer's Agent
Kimberly Boudrot
Coldwell Banker Realty - Beverly License #454008257
Home Details
Home Type
- Single Family
Est. Annual Taxes
- $5,862
Year Built
- Built in 1962
Lot Details
- Garden
- Property is zoned R1
Parking
- 1 Car Garage
Flooring
- Wood Flooring
Outdoor Features
- Deck
- Exterior Lighting
Utilities
- Window Unit Cooling System
- Hot Water Baseboard Heater
- Electric Water Heater
Additional Features
- Basement
Ownership History
Purchase Details
Home Financials for this Owner
Home Financials are based on the most recent Mortgage that was taken out on this home.Purchase Details
Home Financials for this Owner
Home Financials are based on the most recent Mortgage that was taken out on this home.Map
Similar Homes in the area
Home Values in the Area
Average Home Value in this Area
Purchase History
| Date | Type | Sale Price | Title Company |
|---|---|---|---|
| Not Resolvable | $410,000 | None Available | |
| Not Resolvable | $265,000 | -- |
Mortgage History
| Date | Status | Loan Amount | Loan Type |
|---|---|---|---|
| Open | $402,573 | New Conventional | |
| Previous Owner | $225,250 | New Conventional |
Property History
| Date | Event | Price | Change | Sq Ft Price |
|---|---|---|---|---|
| 07/10/2020 07/10/20 | Sold | $410,000 | -3.5% | $230 / Sq Ft |
| 05/10/2020 05/10/20 | Pending | -- | -- | -- |
| 04/23/2020 04/23/20 | Price Changed | $424,900 | -1.2% | $238 / Sq Ft |
| 03/16/2020 03/16/20 | For Sale | $429,900 | +62.2% | $241 / Sq Ft |
| 08/21/2015 08/21/15 | Sold | $265,000 | -1.8% | $195 / Sq Ft |
| 07/08/2015 07/08/15 | Pending | -- | -- | -- |
| 06/25/2015 06/25/15 | For Sale | $269,900 | -- | $198 / Sq Ft |
Tax History
| Year | Tax Paid | Tax Assessment Tax Assessment Total Assessment is a certain percentage of the fair market value that is determined by local assessors to be the total taxable value of land and additions on the property. | Land | Improvement |
|---|---|---|---|---|
| 2025 | $5,862 | $516,900 | $198,300 | $318,600 |
| 2024 | $5,881 | $506,100 | $188,500 | $317,600 |
| 2023 | $5,601 | $447,700 | $174,000 | $273,700 |
| 2022 | $5,158 | $389,300 | $168,200 | $221,100 |
| 2021 | $4,749 | $344,100 | $156,600 | $187,500 |
| 2020 | $4,641 | $321,200 | $147,900 | $173,300 |
| 2019 | $4,551 | $301,400 | $140,300 | $161,100 |
| 2018 | $4,437 | $288,500 | $133,400 | $155,100 |
| 2017 | $4,017 | $253,300 | $112,500 | $140,800 |
| 2016 | $4,044 | $258,100 | $107,300 | $150,800 |
| 2015 | $3,847 | $234,400 | $98,600 | $135,800 |
Source: MLS Property Information Network (MLS PIN)
MLS Number: 72634226
APN: SALE-000023-000000-000158
- 106 Broadway Unit 3
- 106 Broadway Unit 2
- 106 Broadway Unit 1
- 16 Raymond Rd
- 40 Station Rd
- 1 Spruance Way Unit C
- 16 Loring Ave
- 47 Moffatt Rd
- 231 Jefferson Ave
- 9 Russell Dr Unit 2-C
- 21 Surrey Rd
- 16 Horton St Unit 2
- 26 Linden St
- 275 Lafayette St
- 6R Hazel Terrace Unit 8
- 2A Hazel St Unit 3
- 3 Hazel St
- 1 Shore Ave
- 245 Lafayette St Unit 1F
- 10 Eden St
