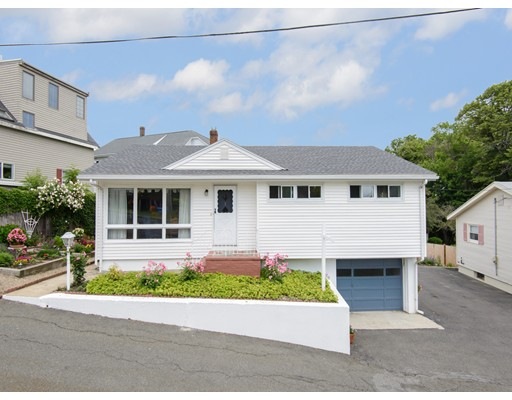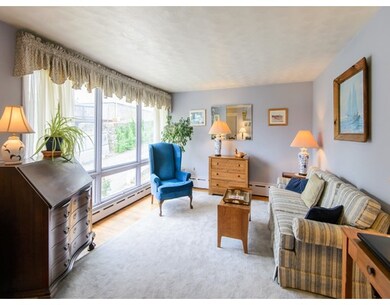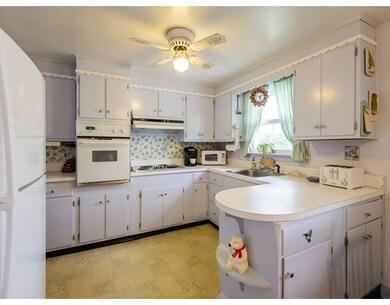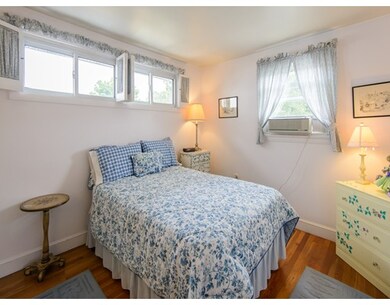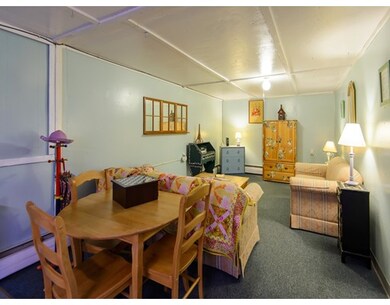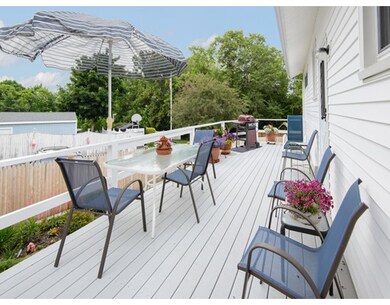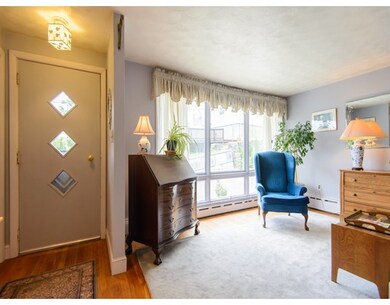
1 Bertini Ln Salem, MA 01970
South Salem NeighborhoodAbout This Home
As of July 2020Charming condo alternative Ranch home with 3 beds and 2 baths. The main level offers 3 bedrooms with hardwood floors, a living room with a large picture window, and a spacious eat-in kitchen leading to a large deck. Bonus family room and laundry room in the finished basement as well as a 1 car garage. Lots of garden space with planted tomatoes, broccoli, potatoes, dahlias, and more. Conveniently located near Salem State University, Salem Woods, and Old Salem Greens golf course.
Last Buyer's Agent
Daniel Donovan
Compass

Ownership History
Purchase Details
Home Financials for this Owner
Home Financials are based on the most recent Mortgage that was taken out on this home.Purchase Details
Home Financials for this Owner
Home Financials are based on the most recent Mortgage that was taken out on this home.Map
Home Details
Home Type
Single Family
Est. Annual Taxes
$5,862
Year Built
1962
Lot Details
0
Listing Details
- Lot Description: Paved Drive, Shared Drive
- Other Agent: 2.00
- Special Features: None
- Property Sub Type: Detached
- Year Built: 1962
Interior Features
- Appliances: Wall Oven, Dishwasher, Disposal, Countertop Range, Refrigerator, Washer, Dryer
- Has Basement: Yes
- Number of Rooms: 6
- Amenities: Public Transportation, Shopping, Swimming Pool, Tennis Court, Park, Walk/Jog Trails, Golf Course, Medical Facility, Laundromat, Bike Path, Conservation Area, Highway Access, House of Worship, Marina, Private School, Public School, T-Station, University
- Electric: Fuses
- Energy: Storm Windows, Storm Doors
- Flooring: Tile, Wall to Wall Carpet, Laminate, Hardwood
- Insulation: Full, Fiberglass
- Interior Amenities: Cable Available
- Basement: Partial, Finished, Walk Out, Interior Access, Garage Access
- Bedroom 2: First Floor, 10X12
- Bedroom 3: First Floor, 12X9
- Bathroom #1: First Floor, 9X3
- Bathroom #2: Basement, 7X7
- Kitchen: First Floor, 11X19
- Laundry Room: Basement, 19X10
- Living Room: First Floor, 18X12
- Master Bedroom: First Floor, 12X12
- Master Bedroom Description: Closet, Flooring - Hardwood, Cable Hookup
- Family Room: Basement, 30X11
Exterior Features
- Roof: Asphalt/Fiberglass Shingles
- Construction: Frame
- Exterior: Vinyl
- Exterior Features: Deck - Composite, Gutters, Garden Area
- Foundation: Poured Concrete
Garage/Parking
- Garage Parking: Attached, Under, Garage Door Opener, Side Entry
- Garage Spaces: 1
- Parking: Off-Street, Tandem, Paved Driveway
- Parking Spaces: 2
Utilities
- Cooling: Wall AC
- Heating: Hot Water Baseboard, Oil
- Hot Water: Oil, Tank
- Utility Connections: for Electric Range, for Electric Oven, for Electric Dryer, Washer Hookup
Schools
- Elementary School: School Choice
- Middle School: Salem Ms
- High School: Salem Hs
Lot Info
- Assessor Parcel Number: 23-0158-0
Similar Home in the area
Home Values in the Area
Average Home Value in this Area
Purchase History
| Date | Type | Sale Price | Title Company |
|---|---|---|---|
| Not Resolvable | $410,000 | None Available | |
| Not Resolvable | $265,000 | -- |
Mortgage History
| Date | Status | Loan Amount | Loan Type |
|---|---|---|---|
| Open | $402,573 | New Conventional | |
| Previous Owner | $225,250 | New Conventional |
Property History
| Date | Event | Price | Change | Sq Ft Price |
|---|---|---|---|---|
| 07/10/2020 07/10/20 | Sold | $410,000 | -3.5% | $230 / Sq Ft |
| 05/10/2020 05/10/20 | Pending | -- | -- | -- |
| 04/23/2020 04/23/20 | Price Changed | $424,900 | -1.2% | $238 / Sq Ft |
| 03/16/2020 03/16/20 | For Sale | $429,900 | +62.2% | $241 / Sq Ft |
| 08/21/2015 08/21/15 | Sold | $265,000 | -1.8% | $195 / Sq Ft |
| 07/08/2015 07/08/15 | Pending | -- | -- | -- |
| 06/25/2015 06/25/15 | For Sale | $269,900 | -- | $198 / Sq Ft |
Tax History
| Year | Tax Paid | Tax Assessment Tax Assessment Total Assessment is a certain percentage of the fair market value that is determined by local assessors to be the total taxable value of land and additions on the property. | Land | Improvement |
|---|---|---|---|---|
| 2025 | $5,862 | $516,900 | $198,300 | $318,600 |
| 2024 | $5,881 | $506,100 | $188,500 | $317,600 |
| 2023 | $5,601 | $447,700 | $174,000 | $273,700 |
| 2022 | $5,158 | $389,300 | $168,200 | $221,100 |
| 2021 | $4,749 | $344,100 | $156,600 | $187,500 |
| 2020 | $4,641 | $321,200 | $147,900 | $173,300 |
| 2019 | $4,551 | $301,400 | $140,300 | $161,100 |
| 2018 | $4,437 | $288,500 | $133,400 | $155,100 |
| 2017 | $4,017 | $253,300 | $112,500 | $140,800 |
| 2016 | $4,044 | $258,100 | $107,300 | $150,800 |
| 2015 | $3,847 | $234,400 | $98,600 | $135,800 |
Source: MLS Property Information Network (MLS PIN)
MLS Number: 71863770
APN: SALE-000023-000000-000158
- 106 Broadway Unit 3
- 106 Broadway Unit 2
- 106 Broadway Unit 1
- 16 Raymond Rd
- 40 Station Rd
- 1 Spruance Way Unit C
- 16 Loring Ave
- 47 Moffatt Rd
- 231 Jefferson Ave
- 9 Russell Dr Unit 2-C
- 21 Surrey Rd
- 16 Horton St Unit 2
- 26 Linden St
- 275 Lafayette St
- 6R Hazel Terrace Unit 8
- 2A Hazel St Unit 3
- 3 Hazel St
- 1 Shore Ave
- 245 Lafayette St Unit 1F
- 10 Eden St
