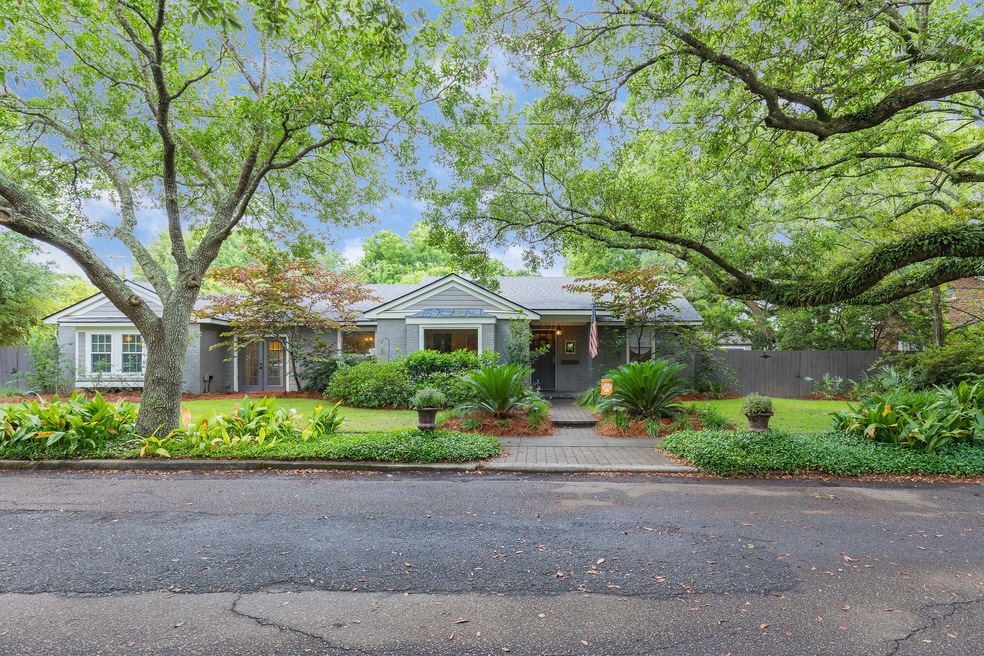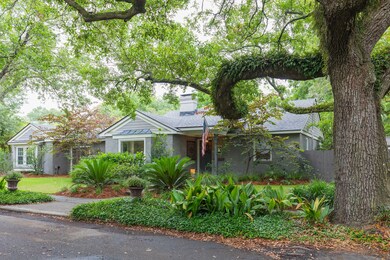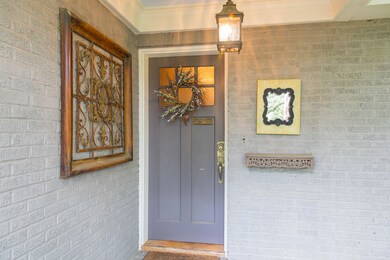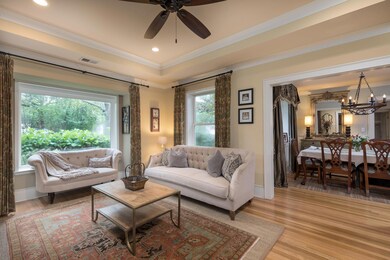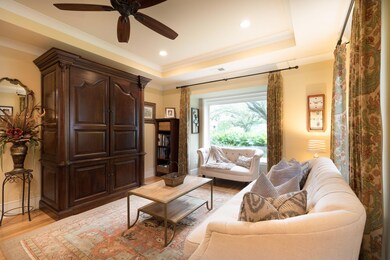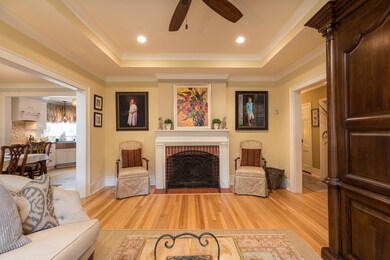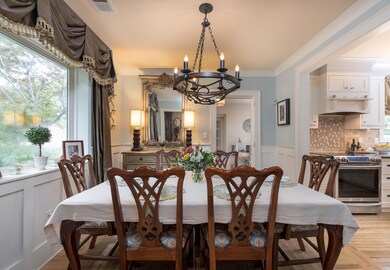
1 Beverly Rd Charleston, SC 29407
Estimated Value: $921,000 - $1,033,000
Highlights
- Traditional Architecture
- Wood Flooring
- Formal Dining Room
- St. Andrews School Of Math And Science Rated A
- Sun or Florida Room
- 2-minute walk to West Ashley Greenway Trail
About This Home
As of August 2019Do not miss this completely renovated and professionally designed home in one of Charleston's most coveted neighborhoods! Tree lined streets lead you to this pristine property, located just steps from South Windermere Shopping Center and the West Ashley Greenway, and five minutes to downtown! New electrical, new plumbing, new roof, new Rinnai tankless water heater, new split HVAC and ductwork - this home is move-in ready! Every detail has been thoughtfully selected and restored from the custom kitchen cabinetry with soft close drawers and large pantry, to the original refinished hardwoods and extensive trim and crown molding. Bonuses include an air purifier, central vacuum system, spray foam insulation, professional landscaping with irrigation, wood burning fireplace, outdoor workshop,lofts in children's bedrooms. This home is for the buyer who appreciates design and charm and is clever enough to see the value of a turnkey property with no renovation needed! St. Andrews School of Math and Science is just down the road!
Last Agent to Sell the Property
Smith Spencer Real Estate License #57208 Listed on: 06/07/2019
Home Details
Home Type
- Single Family
Est. Annual Taxes
- $4,601
Year Built
- Built in 1940
Lot Details
- 0.27 Acre Lot
- Wood Fence
- Level Lot
Parking
- Off-Street Parking
Home Design
- Traditional Architecture
- Brick Foundation
- Raised Foundation
- Asphalt Roof
Interior Spaces
- 1,935 Sq Ft Home
- 1-Story Property
- Smooth Ceilings
- Ceiling Fan
- Entrance Foyer
- Living Room with Fireplace
- Formal Dining Room
- Sun or Florida Room
- Utility Room
- Laundry Room
- Wood Flooring
- Dishwasher
Bedrooms and Bathrooms
- 4 Bedrooms
- 2 Full Bathrooms
Outdoor Features
- Patio
Schools
- St. Andrews Elementary School
- West Ashley Middle School
- West Ashley High School
Utilities
- Cooling Available
- Heat Pump System
Community Details
Overview
- Windermere Subdivision
Recreation
- Trails
Ownership History
Purchase Details
Home Financials for this Owner
Home Financials are based on the most recent Mortgage that was taken out on this home.Purchase Details
Purchase Details
Home Financials for this Owner
Home Financials are based on the most recent Mortgage that was taken out on this home.Purchase Details
Home Financials for this Owner
Home Financials are based on the most recent Mortgage that was taken out on this home.Purchase Details
Purchase Details
Purchase Details
Similar Homes in the area
Home Values in the Area
Average Home Value in this Area
Purchase History
| Date | Buyer | Sale Price | Title Company |
|---|---|---|---|
| White Douglas A | $505,000 | None Available | |
| Adrian James A | -- | -- | |
| Adrian James A | $280,000 | -- | |
| Cali Bernadette A | $120,000 | -- | |
| Hartshorn Claudette | -- | None Available | |
| Cali Joseph J | $225,000 | -- | |
| Haselden Edward E | -- | -- |
Mortgage History
| Date | Status | Borrower | Loan Amount |
|---|---|---|---|
| Open | White Jessica L | $510,000 | |
| Closed | White Jessica L | $429,000 | |
| Closed | White Douglas A | $427,000 | |
| Closed | White Douglas A | $429,250 | |
| Previous Owner | Adrian James A | $224,000 | |
| Previous Owner | Cali Bernadette A | $124,000 |
Property History
| Date | Event | Price | Change | Sq Ft Price |
|---|---|---|---|---|
| 08/23/2019 08/23/19 | Sold | $505,000 | -5.6% | $261 / Sq Ft |
| 07/25/2019 07/25/19 | Pending | -- | -- | -- |
| 06/07/2019 06/07/19 | For Sale | $535,000 | -- | $276 / Sq Ft |
Tax History Compared to Growth
Tax History
| Year | Tax Paid | Tax Assessment Tax Assessment Total Assessment is a certain percentage of the fair market value that is determined by local assessors to be the total taxable value of land and additions on the property. | Land | Improvement |
|---|---|---|---|---|
| 2023 | $4,601 | $24,400 | $0 | $0 |
| 2022 | $4,278 | $24,400 | $0 | $0 |
| 2021 | $2,966 | $20,910 | $0 | $0 |
| 2020 | $3,051 | $20,910 | $0 | $0 |
| 2019 | $4,694 | $11,280 | $0 | $0 |
| 2017 | $4,486 | $16,920 | $0 | $0 |
| 2016 | $4,341 | $16,920 | $0 | $0 |
| 2015 | $4,145 | $16,920 | $0 | $0 |
| 2014 | $4,059 | $0 | $0 | $0 |
| 2011 | -- | $0 | $0 | $0 |
Agents Affiliated with this Home
-
Stacy Smith

Seller's Agent in 2019
Stacy Smith
Smith Spencer Real Estate
(843) 276-2998
111 Total Sales
-
Jessica White
J
Buyer's Agent in 2019
Jessica White
EXP Realty LLC
(843) 732-9959
4 Total Sales
Map
Source: CHS Regional MLS
MLS Number: 19016962
APN: 421-06-00-093
- 7 Wesley Dr
- 6 Beverly Rd
- 148 Chadwick Dr
- 622 Windermere Blvd Unit D
- 13 Charlestowne Rd
- 41 Berkeley Rd
- 7 Chadwick Dr Unit A
- 710 W Harrison Rd
- 22 Charlestowne Rd
- 735 Woodward Rd
- 498 Albemarle Rd Unit 207
- 17 Johnson Rd
- 3 Lord Ashley Dr
- 728 N Godfrey Park Place
- 45 Lyttleton Ave
- 14 Guerard Rd
- 270 Stefan Dr Unit 11C
- 718 Parish Rd
- 35 Campbell Dr
- 34 Formosa Dr
- 1 Beverly Rd
- 1 Stocker Dr
- 3 Beverly Rd
- 5 Beverly Rd Unit A/B
- 5 Beverly Rd Unit A
- 5 Beverly Rd Unit B
- 0 Folly Road Blvd
- 2 Beverly Rd
- 66 Folly Road Blvd
- 7 Beverly Rd
- 7 Stocker Dr
- 62 Folly Road Blvd
- 4 Beverly Rd
- 12 Wesley Dr
- 9 Beverly Rd
- 9 Beverly Rd Unit B
- 9 Beverly Rd Unit A
- 9 Beverly Rd Unit A & B
- 9 Stocker Dr
- 9 Stocker Dr Unit 1
