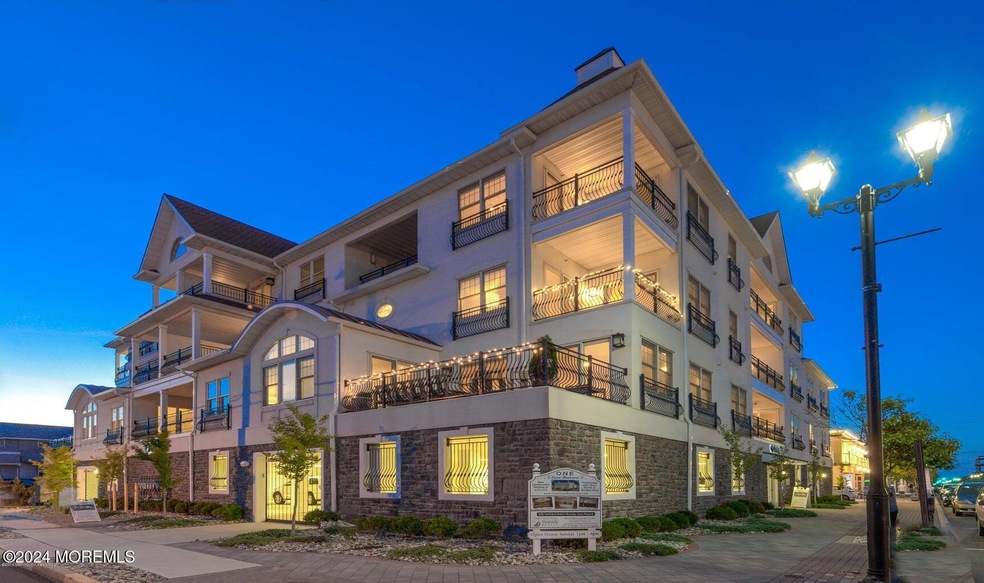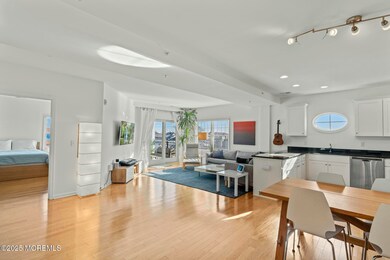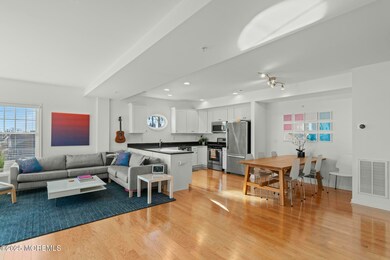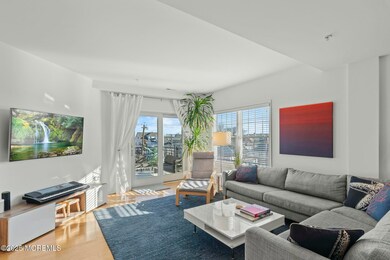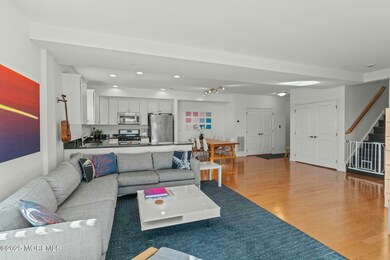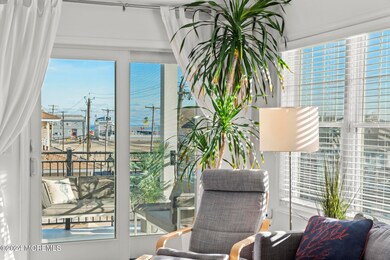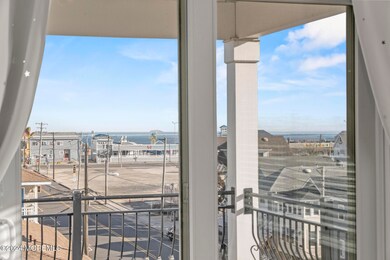
$849,000
- 2 Beds
- 2 Baths
- 437 Hiering Ave
- Seaside Heights, NJ
Welcome to this exceptional new build/renovation opportunity located in Seaside Heights! This stunning 2-bedroom, 2-bathroom home offers a perfect blend of modern amenities and coastal charm, providing the ultimate retreat for beach lovers. Whether you're looking for a primary residence or a vacation home, this property is designed to impress.
Angel Nolan WEICHERT REALTORS
