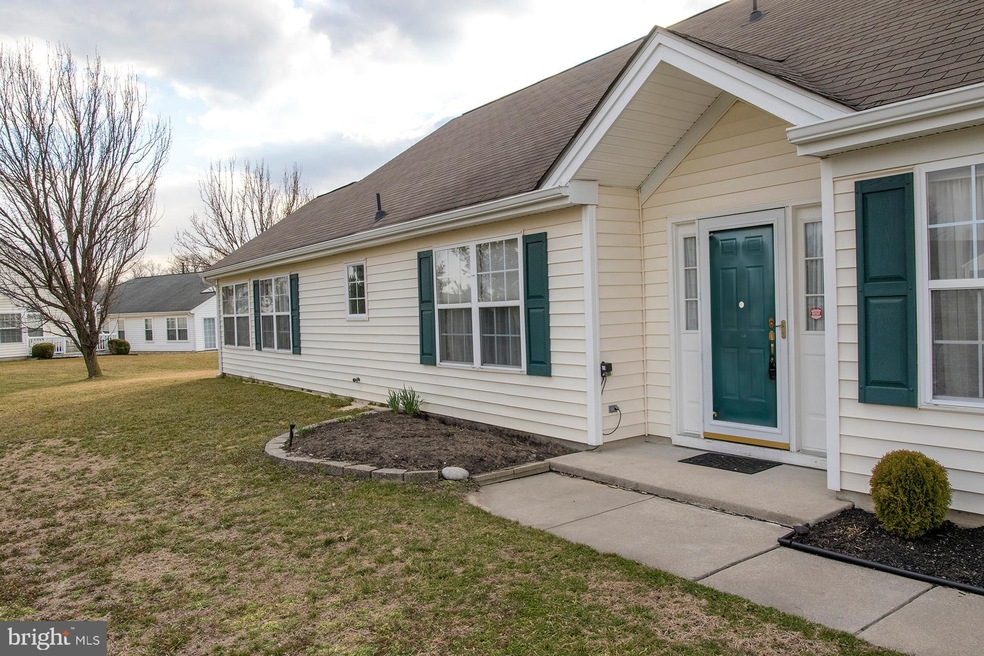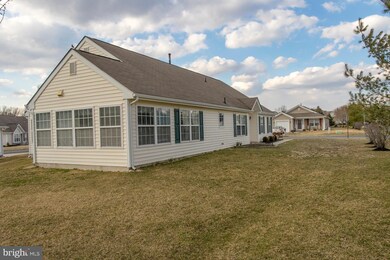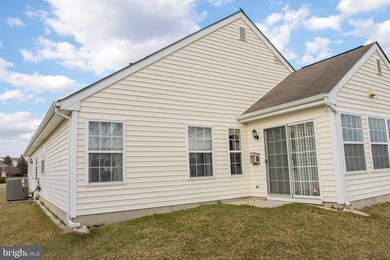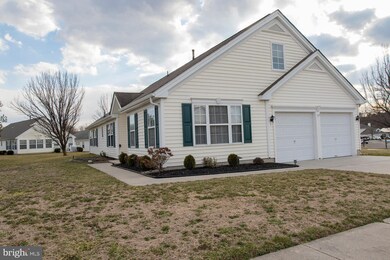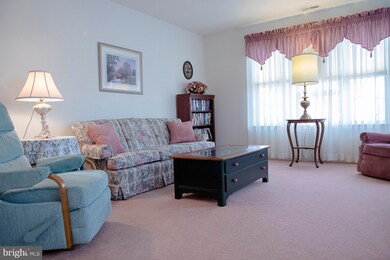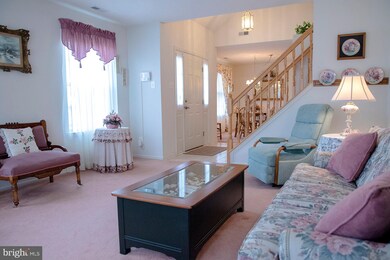
1 Brandon Ln Sewell, NJ 08080
Washington Township NeighborhoodEstimated Value: $388,000 - $433,492
Highlights
- Senior Living
- Attic
- Community Pool
- Rambler Architecture
- Corner Lot
- Breakfast Room
About This Home
As of June 2019Unique corner location in the Premier development of Parke Place comes this "One Owner" very nice "Move In Ready" 3 bedroom 3 bath Chesapeake II model. Your visitors will have their own private room and bath upstairs to enjoy some privacy. 2 car garage with a separate side door to the outside and electric door opener. Full bright and cheery '4 Season Sunroom" off of the family room and kitchen dining area. In this cold weather, hit the switch for the gas fireplace and enjoy the warmth of the fire. Large master bedroom with private bath and walk in closet. The second bedroom downstairs along with the full bath offers even more convenience for your guests. Woodlike flooring and nice carpeting accent this home. Nice features include ceiling fans, alarm system (Not Activated) and sprinkler system. Refrigerator, Washer & Dryer included so this is truly "Move In" ready home. Air Conditioner & Heater ONLY 1 YEAR OLD. H/W Heater 2012. Located walking distance to the beautiful very active club house with a gym, pool, card tables pool tables and all purpose room. Also, the Atkinson Park is adjacent to development where many fun family activities take place.
Last Agent to Sell the Property
Keller Williams Realty - Washington Township License #1644754 Listed on: 03/19/2019

Home Details
Home Type
- Single Family
Est. Annual Taxes
- $7,799
Year Built
- Built in 2000
Lot Details
- 9,148 Sq Ft Lot
- Lot Dimensions are 122.52 x 50.72
- Landscaped
- Corner Lot
- Front Yard
- Property is in good condition
- Property is zoned MUD
HOA Fees
- $110 Monthly HOA Fees
Parking
- 2 Car Attached Garage
- 2 Open Parking Spaces
- Side Facing Garage
- Garage Door Opener
- Driveway
Home Design
- Rambler Architecture
- Shingle Roof
- Vinyl Siding
Interior Spaces
- 2,045 Sq Ft Home
- Property has 2 Levels
- Ceiling Fan
- Heatilator
- Gas Fireplace
- Window Treatments
- Window Screens
- Family Room
- Living Room
- Breakfast Room
- Dining Room
- Storage Room
- Carpet
- Attic Fan
Kitchen
- Oven
- Range Hood
- Dishwasher
- Disposal
Bedrooms and Bathrooms
- En-Suite Primary Bedroom
- En-Suite Bathroom
- Walk-In Closet
Laundry
- Laundry on main level
- Dryer
- Washer
Home Security
- Home Security System
- Fire Sprinkler System
Accessible Home Design
- More Than Two Accessible Exits
Utilities
- Forced Air Heating and Cooling System
- Cooling System Utilizes Natural Gas
- Water Heater
- Municipal Trash
Listing and Financial Details
- Tax Lot 00029
- Assessor Parcel Number 18-00051 07-00029
Community Details
Overview
- Senior Living
- Association fees include common area maintenance, lawn maintenance
- Senior Community | Residents must be 55 or older
- Mem Property Mangement HOA, Phone Number (609) 599-2870
- Built by Honavian
- Parke Place Subdivision
- Property Manager
Recreation
- Community Pool
Ownership History
Purchase Details
Home Financials for this Owner
Home Financials are based on the most recent Mortgage that was taken out on this home.Purchase Details
Similar Homes in the area
Home Values in the Area
Average Home Value in this Area
Purchase History
| Date | Buyer | Sale Price | Title Company |
|---|---|---|---|
| Mcdermott David J | $245,000 | None Available | |
| Mccarty George B | $195,080 | Certified Title Agency |
Property History
| Date | Event | Price | Change | Sq Ft Price |
|---|---|---|---|---|
| 06/04/2019 06/04/19 | Sold | $245,000 | -2.0% | $120 / Sq Ft |
| 04/23/2019 04/23/19 | Pending | -- | -- | -- |
| 03/19/2019 03/19/19 | For Sale | $250,000 | -- | $122 / Sq Ft |
Tax History Compared to Growth
Tax History
| Year | Tax Paid | Tax Assessment Tax Assessment Total Assessment is a certain percentage of the fair market value that is determined by local assessors to be the total taxable value of land and additions on the property. | Land | Improvement |
|---|---|---|---|---|
| 2024 | $8,588 | $238,900 | $45,400 | $193,500 |
| 2023 | $8,588 | $238,900 | $45,400 | $193,500 |
| 2022 | $8,307 | $238,900 | $45,400 | $193,500 |
| 2021 | $7,951 | $238,900 | $45,400 | $193,500 |
| 2020 | $8,077 | $238,900 | $45,400 | $193,500 |
| 2019 | $7,888 | $216,400 | $30,400 | $186,000 |
| 2018 | $7,799 | $216,400 | $30,400 | $186,000 |
| 2017 | $7,702 | $216,400 | $30,400 | $186,000 |
| 2016 | $7,406 | $216,400 | $30,400 | $186,000 |
| 2015 | $7,298 | $216,400 | $30,400 | $186,000 |
| 2014 | $7,060 | $216,400 | $30,400 | $186,000 |
Agents Affiliated with this Home
-
Lillian Stuhltrager

Seller's Agent in 2019
Lillian Stuhltrager
Keller Williams Realty - Washington Township
(856) 649-2073
13 in this area
64 Total Sales
-
Joe Stuhltrager

Seller Co-Listing Agent in 2019
Joe Stuhltrager
Keller Williams Realty - Washington Township
(856) 649-2099
10 in this area
52 Total Sales
-
Deborah Sabel

Buyer's Agent in 2019
Deborah Sabel
Long & Foster
(609) 220-4967
2 in this area
128 Total Sales
Map
Source: Bright MLS
MLS Number: NJGL229940
APN: 18-00051-07-00029
- 1036 Regency Place
- 1027 Regency Place
- 1043 Regency Place
- 11 Blossom Ct
- 25 Leisure Ln
- 27 Leisure Ln
- 1056 Prime Place
- 30 N Woodbury Rd
- 129 Magnolia Ave
- 149 N Brentwood Ave
- 523 Delsea Dr
- 101 Pinnacle Place
- 133 Spire Place
- 110 Meridian Ln
- 139 Meridian Ln
- 115 Woodlynne Ave
- 41 Lavender Ct
- 18 S Woodbury Rd
- 21 N Fernwood Ave
- 16 Armitage Ct
