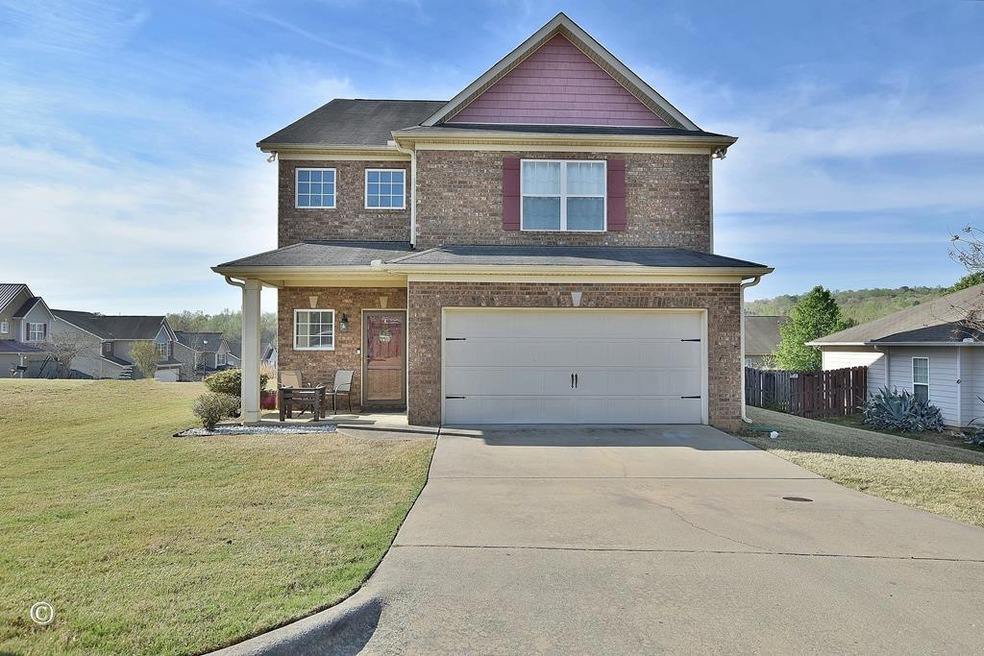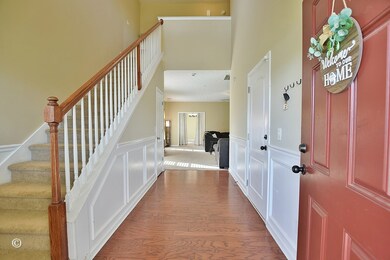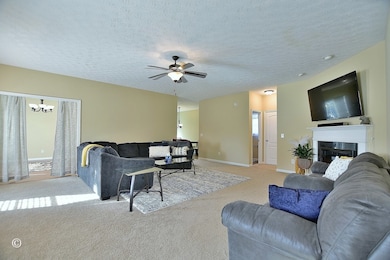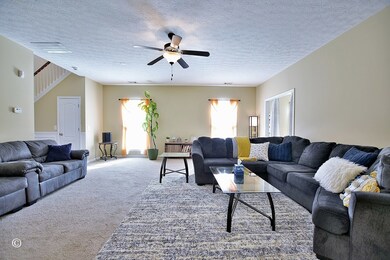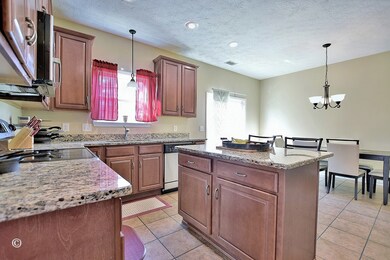
1 Brentview Dr Phenix City, AL 36869
Estimated payment $1,933/month
Highlights
- Wood Flooring
- Corner Lot
- No HOA
- Central Freshman Academy Rated 9+
- High Ceiling
- 2 Car Attached Garage
About This Home
Don't miss out on this beautiful and well-maintained 2-story CORNER LOT home offering 4 Bedrooms and 2 Baths on 2,740 SQFT. The kitchen features gorgeous GRANITE countertops, stainless steel appliances, a pantry, AND the refrigerator passes with the sale. The OVERSIZED master bedroom has not one but two walk-in closets for him and her, and the master bathroom lets you relax and soak in a large garden tub. All bedrooms are conveniently located upstairs with a JACK-AND-JILL bathroom. Fresh interior paint!! Relax or BBQ in your private backyard. Schedule your showing today!!
Listing Agent
Teal Door Realty Brokerage Phone: 7063266759 License #387412 Listed on: 04/12/2025
Home Details
Home Type
- Single Family
Est. Annual Taxes
- $3,276
Year Built
- Built in 2010
Lot Details
- 8,712 Sq Ft Lot
- Fenced
- Landscaped
- Corner Lot
- Back Yard
Parking
- 2 Car Attached Garage
- Driveway
- Open Parking
Home Design
- Brick Exterior Construction
- Vinyl Siding
Interior Spaces
- 2,740 Sq Ft Home
- 2-Story Property
- Tray Ceiling
- High Ceiling
- Ceiling Fan
- Two Story Entrance Foyer
- Living Room with Fireplace
- Storm Doors
- Laundry Room
Kitchen
- Electric Range
- Microwave
- Dishwasher
Flooring
- Wood
- Carpet
Bedrooms and Bathrooms
- 4 Bedrooms
- Walk-In Closet
- Double Vanity
Outdoor Features
- Patio
Utilities
- Cooling Available
- Heat Pump System
- Underground Utilities
Community Details
- No Home Owners Association
- Fairhaven Phenix City Subdivision
Listing and Financial Details
- Assessor Parcel Number 570508282001001
Map
Home Values in the Area
Average Home Value in this Area
Tax History
| Year | Tax Paid | Tax Assessment Tax Assessment Total Assessment is a certain percentage of the fair market value that is determined by local assessors to be the total taxable value of land and additions on the property. | Land | Improvement |
|---|---|---|---|---|
| 2024 | $3,276 | $55,520 | $5,000 | $50,520 |
| 2023 | $2,813 | $47,671 | $5,000 | $42,671 |
| 2022 | $2,545 | $43,133 | $4,800 | $38,333 |
| 2021 | $2,280 | $38,642 | $4,000 | $34,642 |
| 2020 | $2,132 | $36,140 | $4,000 | $32,140 |
| 2019 | $2,039 | $34,560 | $4,000 | $30,560 |
| 2018 | $2,027 | $34,360 | $4,000 | $30,360 |
| 2017 | $2,046 | $33,760 | $4,000 | $29,760 |
| 2016 | $2,030 | $34,400 | $4,000 | $30,400 |
| 2015 | $1,933 | $32,767 | $4,000 | $28,767 |
| 2014 | $1,916 | $32,473 | $4,000 | $28,473 |
Property History
| Date | Event | Price | Change | Sq Ft Price |
|---|---|---|---|---|
| 07/10/2025 07/10/25 | Pending | -- | -- | -- |
| 06/30/2025 06/30/25 | For Sale | $299,900 | 0.0% | $109 / Sq Ft |
| 05/06/2025 05/06/25 | Pending | -- | -- | -- |
| 04/23/2025 04/23/25 | Price Changed | $299,900 | -3.3% | $109 / Sq Ft |
| 04/11/2025 04/11/25 | For Sale | $310,000 | -- | $113 / Sq Ft |
Purchase History
| Date | Type | Sale Price | Title Company |
|---|---|---|---|
| Deed | $251,000 | -- | |
| Quit Claim Deed | -- | -- | |
| Warranty Deed | $184,488 | -- |
Mortgage History
| Date | Status | Loan Amount | Loan Type |
|---|---|---|---|
| Previous Owner | $184,744 | Stand Alone First | |
| Previous Owner | $184,480 | Purchase Money Mortgage |
Similar Homes in Phenix City, AL
Source: Columbus Board of REALTORS® (GA)
MLS Number: 220490
APN: 05-08-28-02-001-001.087
