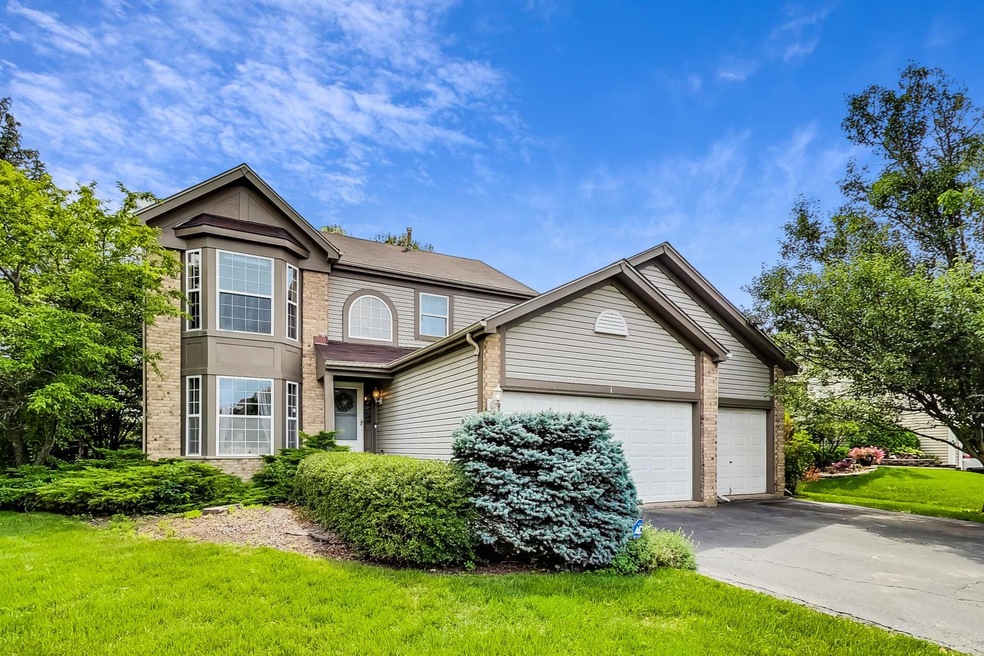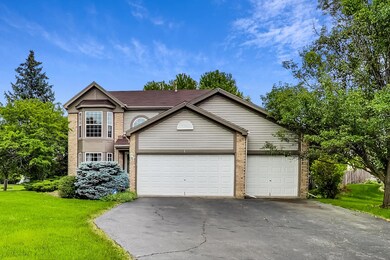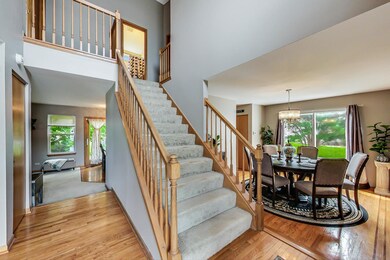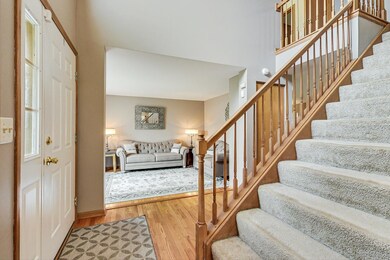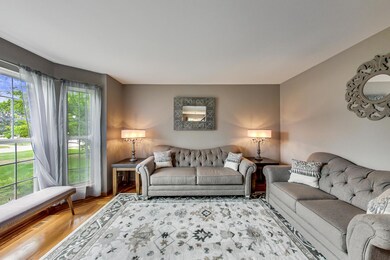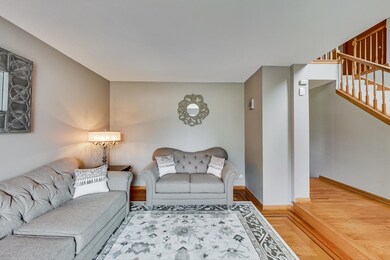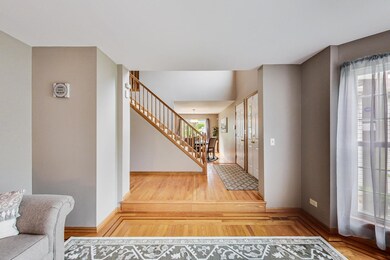
1 Brittany Ct South Elgin, IL 60177
Estimated Value: $399,000 - $428,000
Highlights
- Recreation Room
- Whirlpool Bathtub
- 3 Car Attached Garage
- South Elgin High School Rated A-
- Cul-De-Sac
- Patio
About This Home
As of September 2021Beautiful 2 story home on a large corner lot with a cul de sac! This House is situated between McLean and Route 31 and is just minutes from US Hwy 20! The exterior features a spacious 3 car garage; Newer Roof; a Brick patio surrounded by beautiful greenery to enhance privacy and to connect you with nature! Moving inside you are greeted into a large 2 story foyer with natural hardwood floors throughout the main level. A great kitchen with a peninsula, New Stainless Steel Appliances (2020), and a large kitchen pantry! Walking up your grand stairwell you will find 3 bedrooms. The spacious primary bedroom features vaulted ceilings; a large walk-in closet with built-in organization and shelving; an ensuite bathroom with a separate shower, jetted soaker tub, and 2 sinks! When you need extra space enjoy your finished basement with new carpeting (2020) and a large storage/bonus room. Come see this property for yourself!
Last Agent to Sell the Property
@properties Christie's International Real Estate License #475168232 Listed on: 07/15/2021

Home Details
Home Type
- Single Family
Est. Annual Taxes
- $7,395
Year Built
- Built in 1995
Lot Details
- 0.33 Acre Lot
- Cul-De-Sac
- Paved or Partially Paved Lot
Parking
- 3 Car Attached Garage
- Garage Door Opener
- Driveway
- Parking Included in Price
Home Design
- Asphalt Roof
- Concrete Perimeter Foundation
Interior Spaces
- 1,846 Sq Ft Home
- 2-Story Property
- Entrance Foyer
- Living Room with Fireplace
- Recreation Room
- Storage Room
- Finished Basement
- Basement Fills Entire Space Under The House
- Storm Screens
Bedrooms and Bathrooms
- 3 Bedrooms
- 3 Potential Bedrooms
- Dual Sinks
- Whirlpool Bathtub
- Separate Shower
Laundry
- Laundry in unit
- Sink Near Laundry
- Gas Dryer Hookup
Outdoor Features
- Patio
Schools
- Kenyon Woods Middle Elementary School
- Willard Elementary Middle School
- South Elgin High School
Utilities
- Forced Air Heating and Cooling System
- Heating System Uses Natural Gas
Listing and Financial Details
- Homeowner Tax Exemptions
Ownership History
Purchase Details
Home Financials for this Owner
Home Financials are based on the most recent Mortgage that was taken out on this home.Purchase Details
Home Financials for this Owner
Home Financials are based on the most recent Mortgage that was taken out on this home.Purchase Details
Purchase Details
Home Financials for this Owner
Home Financials are based on the most recent Mortgage that was taken out on this home.Similar Homes in South Elgin, IL
Home Values in the Area
Average Home Value in this Area
Purchase History
| Date | Buyer | Sale Price | Title Company |
|---|---|---|---|
| Hachuca Kalia | $335,000 | Fidelity National Title | |
| Shamas Salmah | -- | Premier Title | |
| Federal National Mortgage Association | -- | Premier Title | |
| Gilman Michael W | $186,500 | Ticor Title Ins |
Mortgage History
| Date | Status | Borrower | Loan Amount |
|---|---|---|---|
| Open | Hachuca Kalia | $328,932 | |
| Previous Owner | Shamas Salmah | $233,250 | |
| Previous Owner | Gilman Michael W | $193,500 | |
| Previous Owner | Gilman Michael W | $167,750 |
Property History
| Date | Event | Price | Change | Sq Ft Price |
|---|---|---|---|---|
| 09/09/2021 09/09/21 | Sold | $335,000 | -2.9% | $181 / Sq Ft |
| 07/26/2021 07/26/21 | Pending | -- | -- | -- |
| 07/15/2021 07/15/21 | For Sale | $345,000 | +46.8% | $187 / Sq Ft |
| 06/28/2016 06/28/16 | Sold | $235,000 | -2.1% | -- |
| 05/12/2016 05/12/16 | Pending | -- | -- | -- |
| 05/03/2016 05/03/16 | Price Changed | $240,000 | -7.3% | -- |
| 04/28/2016 04/28/16 | For Sale | $259,000 | 0.0% | -- |
| 04/04/2016 04/04/16 | Pending | -- | -- | -- |
| 02/23/2016 02/23/16 | For Sale | $259,000 | -- | -- |
Tax History Compared to Growth
Tax History
| Year | Tax Paid | Tax Assessment Tax Assessment Total Assessment is a certain percentage of the fair market value that is determined by local assessors to be the total taxable value of land and additions on the property. | Land | Improvement |
|---|---|---|---|---|
| 2023 | $8,860 | $113,600 | $25,582 | $88,018 |
| 2022 | $8,397 | $103,583 | $23,326 | $80,257 |
| 2021 | $7,911 | $96,843 | $21,808 | $75,035 |
| 2020 | $7,676 | $92,451 | $20,819 | $71,632 |
| 2019 | $7,395 | $88,065 | $19,831 | $68,234 |
| 2018 | $7,254 | $82,963 | $18,682 | $64,281 |
| 2017 | $6,897 | $78,430 | $17,661 | $60,769 |
| 2016 | $7,163 | $72,762 | $16,385 | $56,377 |
| 2015 | -- | $66,693 | $15,018 | $51,675 |
| 2014 | -- | $61,527 | $14,833 | $46,694 |
| 2013 | -- | $63,150 | $15,224 | $47,926 |
Agents Affiliated with this Home
-
Austin Newbury

Seller's Agent in 2021
Austin Newbury
@ Properties
(224) 388-1169
57 Total Sales
-
Joel Perez Homes

Buyer's Agent in 2021
Joel Perez Homes
RE/MAX
(847) 414-9572
228 Total Sales
-

Seller's Agent in 2016
Kevin Schudel
Buy It Inc
(847) 833-2337
18 Total Sales
Map
Source: Midwest Real Estate Data (MRED)
MLS Number: 11156638
APN: 06-27-376-005
- 15 Brittany Ct
- 621 Fenwick Ln
- 7 Roxbury Ct
- 675 Fieldcrest Dr Unit 1A
- 716 Fieldcrest Dr Unit B
- 733 Fieldcrest Dr Unit A
- 588 Renee Dr
- 283 Sandhurst Ln Unit 2
- 1314 Sandhurst Ln Unit 3
- 1027 Button Bush St
- 172 Barry Rd
- 1027 Blazing Star St
- 653 Fairview Ln
- 440 Charles Ct
- 21 Cascade Ct Unit 5
- 1780 Mission Hills Dr Unit 1
- 9 Ridge Ct
- 1458 Woodland Dr
- 140 E Lynn St
- 1815 College Green Dr
- 1 Brittany Ct
- 3 Brittany Ct
- 698 Fenwick Ln
- 705 Genevieve Dr
- 690 Fenwick Ln
- 5 Brittany Ct
- 1 Roxbury Ct
- 11 Brittany Ct
- 7 Brittany Ct
- 680 Fenwick Ln
- 702 Genevieve Dr
- 9 Brittany Ct
- 715 Genevieve Dr
- 3 Roxbury Ct
- 672 Fenwick Ln
- 699 Fenwick Ln
- 712 Genevieve Dr
- 9 Middleford Ct
- 7 Middleford Ct
- 691 Fenwick Ln
