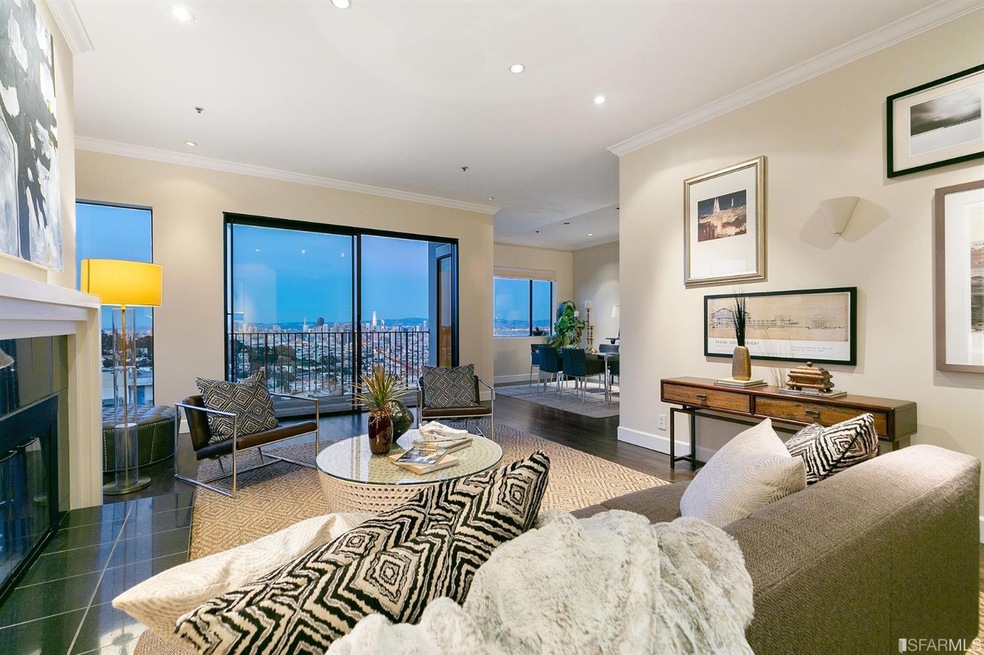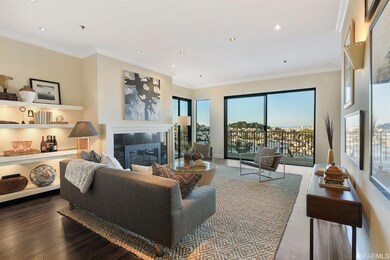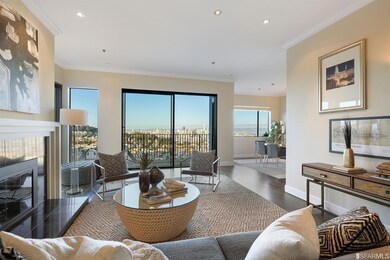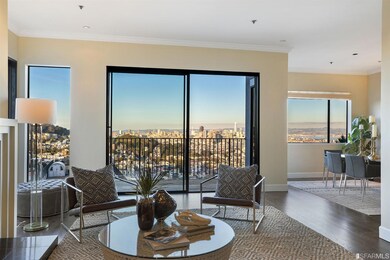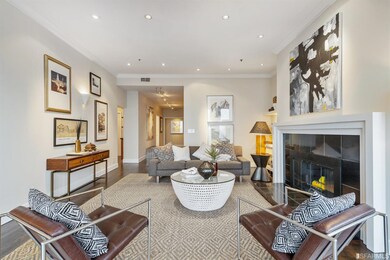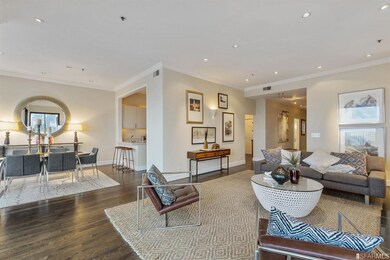
1 Burnett Ave N Unit 1 San Francisco, CA 94131
Twin Peaks NeighborhoodEstimated Value: $1,477,000 - $1,717,616
Highlights
- Ocean View
- Fireplace in Primary Bedroom
- Wood Flooring
- Clarendon Alternative Elementary School Rated A
- Contemporary Architecture
- Main Floor Bedroom
About This Home
As of March 2020Positioned high atop the city in Twin Peaks, this contemporary condo boasts one-of-a-kind panoramic views spanning from the Golden Gate Bridge to Golden Gate Park across the city to the downtown skyline and the Bay Bridge. Leave the hustle and bustle at your doorstep and enter into this serene and secluded urban oasis. Situated off the street and down a private driveway, this very unique and partially detached full floor condo has a truly livable floor plan, polished finishes and glorious light. Enjoy these magnificent views from the spacious master bedroom suite, the living room, the open dining room and kitchen as well as the 2 view decks off the master and the living room. The rear of the home consists of an additional full bathroom and another bedroom. Welcome home to this tranquil retreat in the city just moments to the 280 freeway, urban hike trails and the hip shops and restaurants in Cole Valley, the Castro and Noe Valley.
Last Agent to Sell the Property
Sotheby's International Realty License #00905399 Listed on: 01/24/2020

Last Buyer's Agent
Bethany Patten
Compass License #01341512

Property Details
Home Type
- Condominium
Est. Annual Taxes
- $18,459
Year Built
- Built in 1983
Lot Details
- 0.87
HOA Fees
- $851 Monthly HOA Fees
Property Views
- Ocean
- Bay
- Golden Gate Bridge
- San Francisco
- Views of the Bay Bridge
- Panoramic
- Downtown
Home Design
- Contemporary Architecture
- Stucco
Interior Spaces
- 1,985 Sq Ft Home
- Living Room with Fireplace
- 2 Fireplaces
- Formal Dining Room
- Wood Flooring
- Laundry closet
Kitchen
- Breakfast Area or Nook
- Dishwasher
- Disposal
Bedrooms and Bathrooms
- Main Floor Bedroom
- Fireplace in Primary Bedroom
- 2 Full Bathrooms
- Bidet
- Secondary Bathroom Jetted Tub
- Hydromassage or Jetted Bathtub
- Bathtub with Shower
Parking
- 1 Parking Space
- Open Parking
- Assigned Parking
Community Details
- Association fees include earthquake insurance, trash, water
- 20 Units
- Low-Rise Condominium
Listing and Financial Details
- Assessor Parcel Number 2718A-011
Ownership History
Purchase Details
Home Financials for this Owner
Home Financials are based on the most recent Mortgage that was taken out on this home.Purchase Details
Home Financials for this Owner
Home Financials are based on the most recent Mortgage that was taken out on this home.Purchase Details
Purchase Details
Home Financials for this Owner
Home Financials are based on the most recent Mortgage that was taken out on this home.Purchase Details
Similar Homes in San Francisco, CA
Home Values in the Area
Average Home Value in this Area
Purchase History
| Date | Buyer | Sale Price | Title Company |
|---|---|---|---|
| Alseidi Adnan | $1,400,000 | First American Title Company | |
| Mucke Lennart | -- | Chicago Title Company | |
| Mucke Lennart | -- | None Available | |
| Mucke Lennart | $890,000 | Chicago Title Company | |
| Edmonds Daniel N | $354,000 | Old Republic Title Company |
Mortgage History
| Date | Status | Borrower | Loan Amount |
|---|---|---|---|
| Closed | Alseidi Adnan | $0 | |
| Open | Alseidi Adnan | $1,234,000 | |
| Closed | Alseidi Adnan | $1,249,999 | |
| Previous Owner | Mucke Lennart | $250,000 | |
| Previous Owner | Mucke Lennart | $484,000 | |
| Previous Owner | Mucke Lennart | $567,200 | |
| Previous Owner | Mucke Lennart | $606,000 | |
| Previous Owner | Mucke Lennart | $625,500 | |
| Previous Owner | Mucke Lennart | $131,500 | |
| Previous Owner | Mucke Lennart | $800,000 | |
| Previous Owner | Mucke Lennart | $89,000 | |
| Previous Owner | Mucke Lennart | $712,000 | |
| Previous Owner | Waters Chris | $85,000 | |
| Previous Owner | Waters Chris | $700,000 | |
| Previous Owner | Edmonds Daniel N | $350,000 | |
| Previous Owner | Edmonds Daniel N | $250,000 | |
| Previous Owner | Waters Chris | $400,000 |
Property History
| Date | Event | Price | Change | Sq Ft Price |
|---|---|---|---|---|
| 03/11/2020 03/11/20 | Sold | $1,400,000 | 0.0% | $705 / Sq Ft |
| 03/11/2020 03/11/20 | Pending | -- | -- | -- |
| 01/24/2020 01/24/20 | For Sale | $1,400,000 | -- | $705 / Sq Ft |
Tax History Compared to Growth
Tax History
| Year | Tax Paid | Tax Assessment Tax Assessment Total Assessment is a certain percentage of the fair market value that is determined by local assessors to be the total taxable value of land and additions on the property. | Land | Improvement |
|---|---|---|---|---|
| 2024 | $18,459 | $1,501,080 | $750,540 | $750,540 |
| 2023 | $18,472 | $1,471,648 | $735,824 | $735,824 |
| 2022 | $18,080 | $1,442,794 | $721,397 | $721,397 |
| 2021 | $17,766 | $1,414,504 | $707,252 | $707,252 |
| 2020 | $14,933 | $1,157,034 | $578,517 | $578,517 |
| 2019 | $14,161 | $1,134,348 | $567,174 | $567,174 |
| 2018 | $13,605 | $1,112,106 | $556,053 | $556,053 |
| 2017 | $13,146 | $1,090,300 | $545,150 | $545,150 |
| 2016 | $12,929 | $1,068,922 | $534,461 | $534,461 |
| 2015 | $12,768 | $1,052,866 | $526,433 | $526,433 |
| 2014 | $12,432 | $1,032,242 | $516,121 | $516,121 |
Agents Affiliated with this Home
-
Mary Lou Castellanos

Seller's Agent in 2020
Mary Lou Castellanos
Sotheby's International Realty
(415) 901-1700
91 Total Sales
-
B
Buyer's Agent in 2020
Bethany Patten
Compass
(415) 235-9077
7 Total Sales
Map
Source: San Francisco Association of REALTORS® MLS
MLS Number: 494051
APN: 2718A-011
- 279 Graystone Terrace Unit 3
- 892 Corbett Ave
- 3412 Market St
- 655 Corbett Ave Unit 505
- 655 Corbett Ave Unit 508
- 657 Corbett Ave Unit 2
- 318 Caselli Ave
- 324 Corbett Ave
- 3678 Market St
- 85 Uranus Terrace
- 287 Corbett Ave Unit 287
- 4657 18th St
- 63 Carmel St
- 75 Clarendon Ave
- 10 Carmel St
- 150 Glenbrook Ave
- 4499 17th St
- 275 Grand View Ave
- 77 Aquavista Way
- 74 Crestline Dr
- 1 Burnett Ave N Unit 9
- 1 Burnett Ave N Unit 6
- 1 Burnett Ave N Unit 4
- 1 Burnett Ave N Unit 3
- 1 Burnett Ave N Unit 2
- 1 Burnett Ave N Unit 1
- 1 Burnett Ave N Unit 5
- 3 Burnett Ave N Unit 3
- 3 Burnett Ave N Unit 1
- 3 Burnett Ave N Unit 7
- 3 Burnett Ave N Unit 6
- 3 Burnett Ave N Unit 5
- 3 Burnett Ave N Unit 4
- 5 Burnett Ave Unit 3
- 5 Burnett Ave Unit 20
- 5 Burnett Ave
- 7 Burnett Ave N Unit 1
- 279 Graystone Terrace Unit 1
- 279 Graystone Terrace Unit 2
- 279 Graystone Terrace Unit 4
