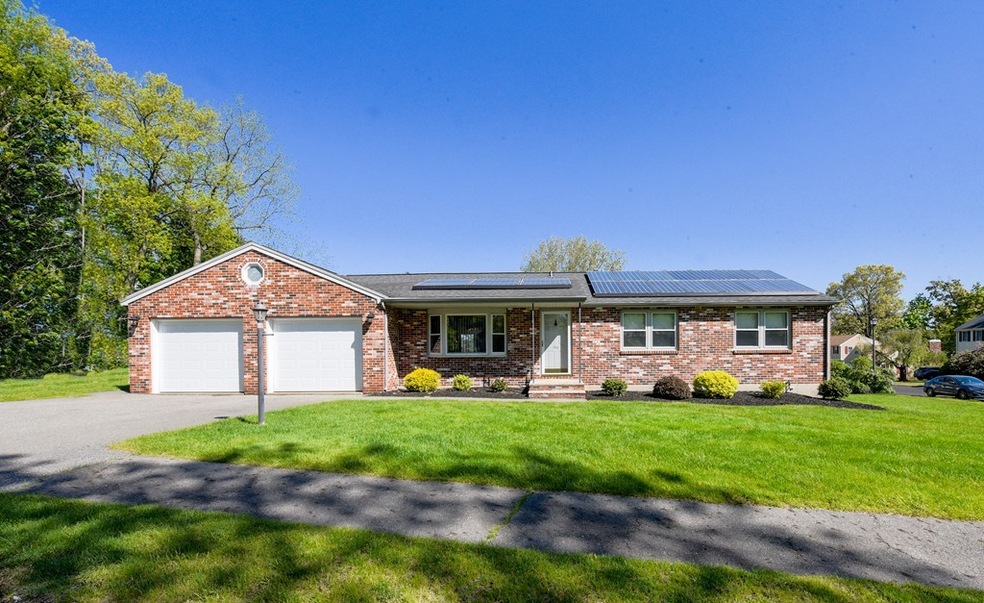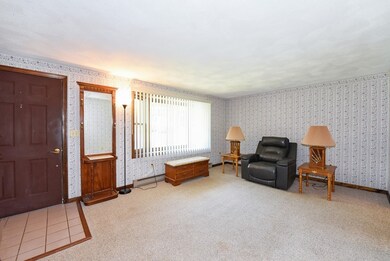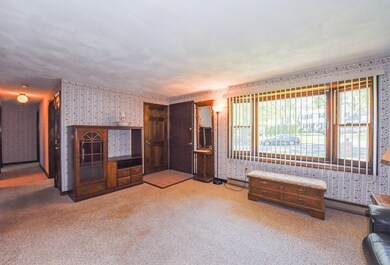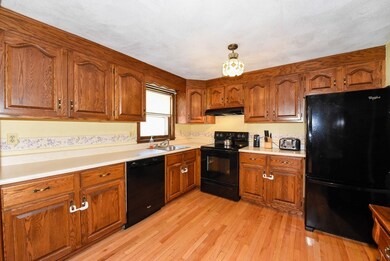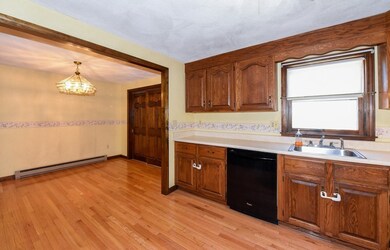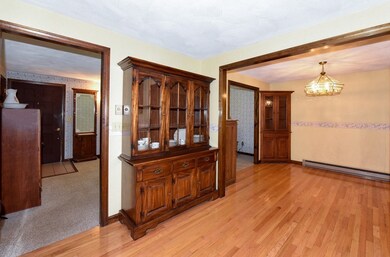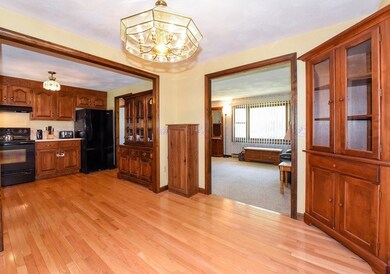
1 Butler Dr Lowell, MA 01852
Belvidere NeighborhoodEstimated Value: $618,022 - $661,000
About This Home
As of August 2020Welcome home to this custom built Belvidere Brick Ranch at the end of a cul de sac on a nicely landscaped corner lot. This home has a great floor plan with 4 bedrooms and 2 full baths. The layout is unique and could be utilized for an extended family. The addition that was completed in 1990 and features the 4th bedroom with a separate den or media room and full bath. There is a large eat in kitchen that is fully applianced with hardwood floors, six panel wood doors throughout, three spacious bedrooms with the master bedroom accessible to the full bath. Washer and dryer are located on the first floor. Attached is a 2 car garage, rear patio off the slider in the 4th bedroom, and underground irrigation. Large unfinished basement. Close to major highways and shopping. Easy to show. Pre-approval to be sent to listing agent before showings. Buyers and agents only for showings. Subject to Seller receiving License to Sell.
Home Details
Home Type
- Single Family
Est. Annual Taxes
- $7,273
Year Built
- Built in 1983
Lot Details
- Sprinkler System
- Property is zoned S1001
Parking
- 2 Car Garage
Kitchen
- Built-In Range
- Dishwasher
Flooring
- Wood
- Wall to Wall Carpet
Laundry
- Dryer
- Washer
Outdoor Features
- Patio
- Rain Gutters
Utilities
- Electric Water Heater
Additional Features
- Basement
Listing and Financial Details
- Assessor Parcel Number M:218 B:913 L:1
Ownership History
Purchase Details
Purchase Details
Home Financials for this Owner
Home Financials are based on the most recent Mortgage that was taken out on this home.Purchase Details
Home Financials for this Owner
Home Financials are based on the most recent Mortgage that was taken out on this home.Purchase Details
Similar Homes in Lowell, MA
Home Values in the Area
Average Home Value in this Area
Purchase History
| Date | Buyer | Sale Price | Title Company |
|---|---|---|---|
| Carol J Keirstead Ret | -- | None Available | |
| Carol J Keirstead Ret | -- | None Available | |
| Keirstead Carol J | $445,000 | None Available | |
| Keirstead Carol J | $445,000 | None Available | |
| Cameron Rosaline I | -- | -- | |
| Cameron Rosaline I | -- | -- | |
| Cameron Rosaline I | $125,000 | -- |
Mortgage History
| Date | Status | Borrower | Loan Amount |
|---|---|---|---|
| Previous Owner | Keirstead Carol J | $371,000 | |
| Previous Owner | Cameron Rosaline I | $544,185 | |
| Previous Owner | Cameron Rosaline I | $435,478 |
Property History
| Date | Event | Price | Change | Sq Ft Price |
|---|---|---|---|---|
| 08/31/2020 08/31/20 | Sold | $445,000 | -3.2% | $267 / Sq Ft |
| 07/09/2020 07/09/20 | Pending | -- | -- | -- |
| 06/23/2020 06/23/20 | Price Changed | $459,900 | -4.2% | $276 / Sq Ft |
| 05/22/2020 05/22/20 | For Sale | $479,900 | -- | $288 / Sq Ft |
Tax History Compared to Growth
Tax History
| Year | Tax Paid | Tax Assessment Tax Assessment Total Assessment is a certain percentage of the fair market value that is determined by local assessors to be the total taxable value of land and additions on the property. | Land | Improvement |
|---|---|---|---|---|
| 2025 | $7,273 | $633,500 | $242,700 | $390,800 |
| 2024 | $7,026 | $589,900 | $226,900 | $363,000 |
| 2023 | $6,701 | $539,500 | $197,300 | $342,200 |
| 2022 | $6,172 | $486,400 | $179,300 | $307,100 |
| 2021 | $6,000 | $445,800 | $156,000 | $289,800 |
| 2020 | $5,515 | $412,800 | $156,000 | $256,800 |
| 2019 | $5,650 | $402,400 | $155,100 | $247,300 |
| 2018 | $5,389 | $374,500 | $147,700 | $226,800 |
| 2017 | $5,213 | $349,400 | $137,100 | $212,300 |
| 2016 | $4,872 | $321,400 | $126,100 | $195,300 |
| 2015 | $4,896 | $316,300 | $126,100 | $190,200 |
| 2013 | $4,498 | $299,700 | $139,200 | $160,500 |
Agents Affiliated with this Home
-
Gail Sullivan

Seller's Agent in 2020
Gail Sullivan
Advisors Living - Tewksbury
(978) 502-0277
41 in this area
97 Total Sales
-
Katy Barry

Buyer's Agent in 2020
Katy Barry
Coldwell Banker Realty - Chelmsford
(508) 572-1838
44 in this area
128 Total Sales
Map
Source: MLS Property Information Network (MLS PIN)
MLS Number: 72660822
APN: LOWE-000218-000913-000001
- 355 Andover St
- 32 Belmont Ave
- 30 Wentworth Ave
- 30 Mansur St
- 118 Wentworth Ave
- 333 First Street Blvd Unit 310
- Lot 2B Wyman Clithoroe St
- 234 Nesmith St Unit 15
- Lot 2A Clitheroe Wyman
- 15 Harrison St
- 105 Chestnut St
- 95 Draper St
- 317 Nesmith St
- 111 Draper St
- 53 Pond St
- 346 Rogers St
- 220 Concord St
- 21 E Durant St
- 499 High St Unit 499
- 192 1st St
