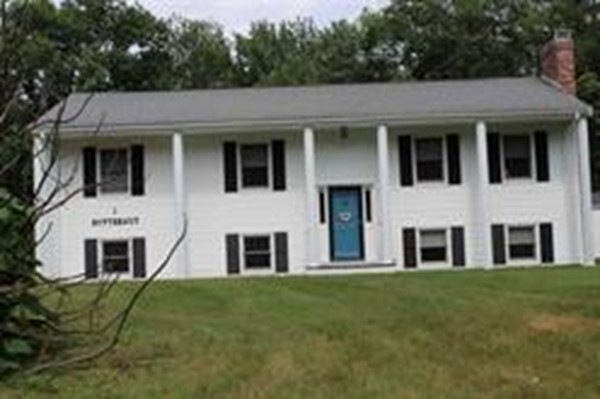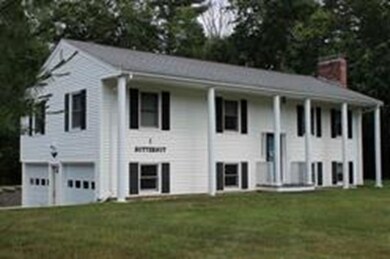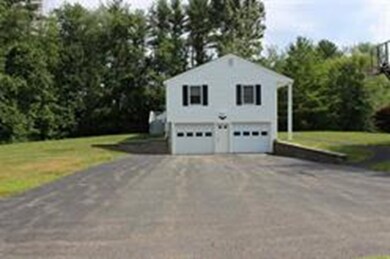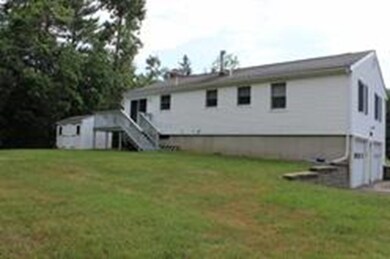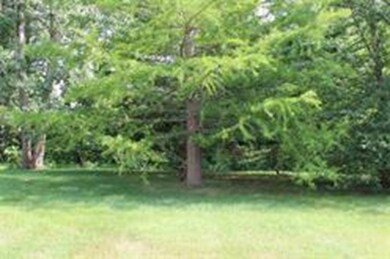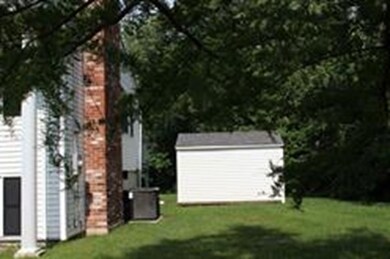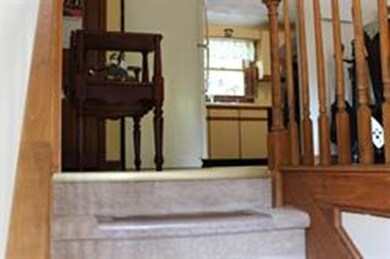
Highlights
- Deck
- Central Air
- Storage Shed
- Tankless Water Heater
- Wood Insert Heater
- Wall to Wall Carpet
About This Home
As of July 2021BEAUTIFUL SPLIT LEVEL HOME ON OVER 3 ACRES. Three bedrooms and three baths. Master bedroom has it's own three-quarter bath. Has been in the family for over 31 years. Established neighborhood on Cull-De-Sac. Gorgeous Lot. Road frontage on Butternut is 276.8 feet +/-. House in great shape. Needs some updating. Add your personal touches. Basement is sheet rocked, suspended ceilings, just needs flooring to make into family room, game room or man cave. Half bath already installed. Full of natural light. Derry has great school system. Easy access to Rte 102 or Rte 93. Shopping, Places of Worship, Restaurants galore. Something for everyone. Come visit. It may become your new HOME !
Last Agent to Sell the Property
Cynthia Sabatino
Ideal Real Estate, LLC License #600501429 Listed on: 07/11/2018
Last Buyer's Agent
Cynthia Sabatino
Ideal Real Estate, LLC License #600501429 Listed on: 07/11/2018
Home Details
Home Type
- Single Family
Est. Annual Taxes
- $8,743
Year Built
- Built in 1986
Parking
- 2 Car Garage
Kitchen
- Range
- Microwave
- Dishwasher
Outdoor Features
- Deck
- Storage Shed
Utilities
- Central Air
- Wood Insert Heater
- Hot Water Baseboard Heater
- Heating System Uses Oil
- Tankless Water Heater
- Private Sewer
- Cable TV Available
Additional Features
- Wall to Wall Carpet
- Year Round Access
- Basement
Ownership History
Purchase Details
Home Financials for this Owner
Home Financials are based on the most recent Mortgage that was taken out on this home.Similar Homes in Derry, NH
Home Values in the Area
Average Home Value in this Area
Purchase History
| Date | Type | Sale Price | Title Company |
|---|---|---|---|
| Warranty Deed | $290,000 | -- |
Mortgage History
| Date | Status | Loan Amount | Loan Type |
|---|---|---|---|
| Open | $340,000 | Stand Alone Refi Refinance Of Original Loan | |
| Closed | $291,062 | VA | |
| Closed | $290,000 | VA | |
| Previous Owner | $180,000 | Unknown | |
| Previous Owner | $188,000 | Unknown | |
| Previous Owner | $185,000 | Adjustable Rate Mortgage/ARM |
Property History
| Date | Event | Price | Change | Sq Ft Price |
|---|---|---|---|---|
| 07/07/2021 07/07/21 | Sold | $425,000 | +6.5% | $274 / Sq Ft |
| 05/18/2021 05/18/21 | Pending | -- | -- | -- |
| 05/18/2021 05/18/21 | Price Changed | $399,000 | -8.3% | $257 / Sq Ft |
| 05/11/2021 05/11/21 | For Sale | $435,000 | +50.0% | $280 / Sq Ft |
| 09/14/2018 09/14/18 | Sold | $290,000 | -1.7% | $252 / Sq Ft |
| 07/31/2018 07/31/18 | Pending | -- | -- | -- |
| 07/11/2018 07/11/18 | For Sale | $295,000 | -- | $256 / Sq Ft |
Tax History Compared to Growth
Tax History
| Year | Tax Paid | Tax Assessment Tax Assessment Total Assessment is a certain percentage of the fair market value that is determined by local assessors to be the total taxable value of land and additions on the property. | Land | Improvement |
|---|---|---|---|---|
| 2024 | $8,743 | $467,800 | $222,300 | $245,500 |
| 2023 | $7,813 | $377,800 | $188,900 | $188,900 |
| 2022 | $7,193 | $377,800 | $188,900 | $188,900 |
| 2021 | $7,413 | $299,400 | $148,800 | $150,600 |
| 2020 | $3,275 | $308,100 | $148,800 | $159,300 |
| 2019 | $7,068 | $270,600 | $119,200 | $151,400 |
| 2018 | $7,571 | $270,600 | $119,200 | $151,400 |
| 2017 | $6,811 | $254,400 | $112,200 | $142,200 |
| 2016 | $6,884 | $254,400 | $112,200 | $142,200 |
| 2015 | $7,030 | $240,500 | $112,200 | $128,300 |
| 2014 | $7,076 | $240,500 | $112,200 | $128,300 |
| 2013 | $7,041 | $223,600 | $102,200 | $121,400 |
Agents Affiliated with this Home
-

Seller's Agent in 2021
Bonnie Watman
Century 21 North East
(781) 460-4711
2 in this area
40 Total Sales
-
R
Buyer's Agent in 2021
Roberta Fox
RE/MAX
(603) 321-3568
16 in this area
75 Total Sales
-
C
Seller's Agent in 2018
Cynthia Sabatino
Ideal Real Estate, LLC
Map
Source: MLS Property Information Network (MLS PIN)
MLS Number: 72360377
APN: DERY-000010-000000-000094
