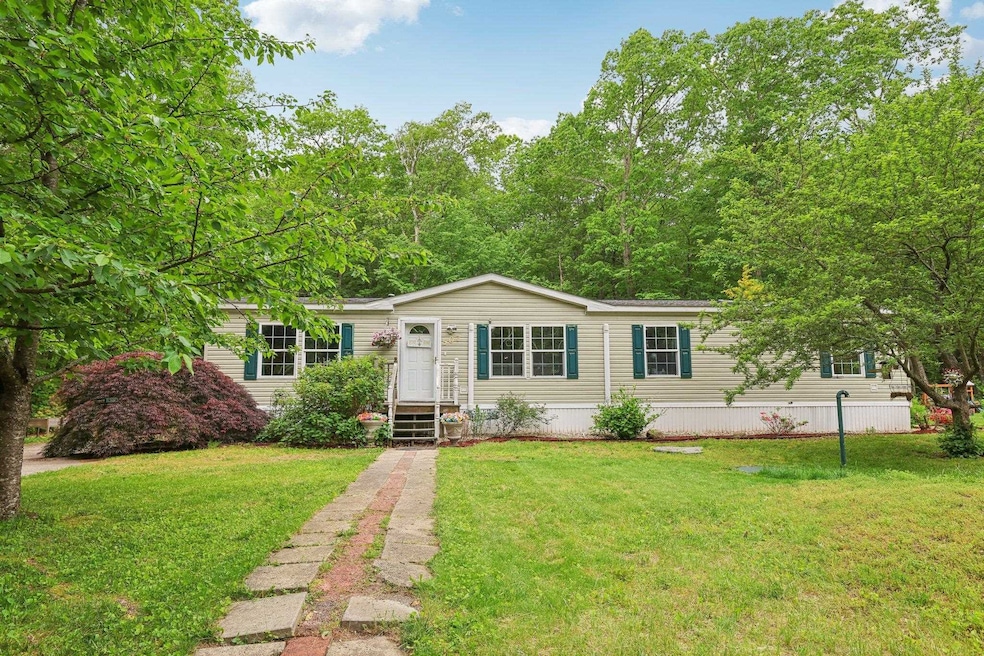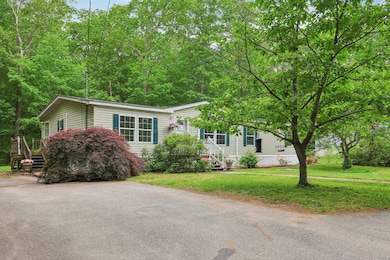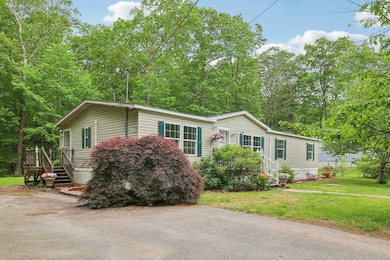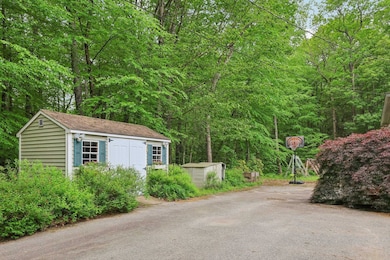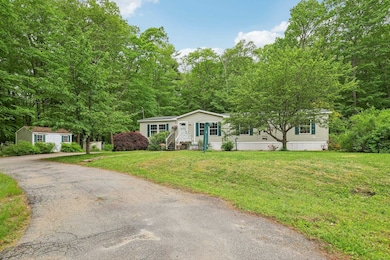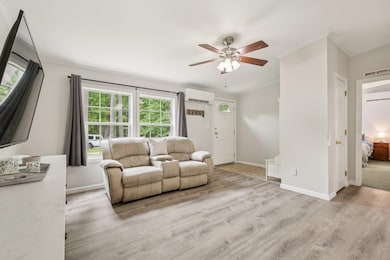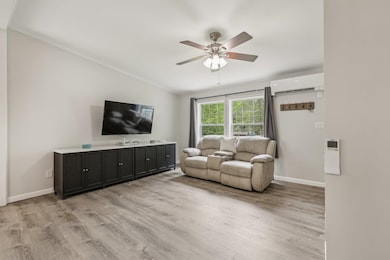
Estimated payment $2,285/month
Highlights
- Community Beach Access
- Access to a Dock
- Lake, Pond or Stream
- Water Access
- Deck
- Corner Lot
About This Home
Welcome to 507 Chase’s Grove in Derry, New Hampshire! Nestled at the end of a quiet dead-end street, this charming home offers a rare combination of privacy, modern updates, and scenic surroundings. Set in the peaceful Chase’s Grove community, you’ll enjoy serene living with deeded water access to beautiful Big Island Pond—perfect for kayaking, swimming, or simply soaking up the lakeside lifestyle.
Step inside to discover a freshly painted interior with updated flooring throughout most of the home. Stay comfortable year-round with brand-new Mitsubishi mini splits (just 3 years old) and a young roof only 4 years old—offering peace of mind and energy efficiency. The spacious dining area leads to a deck that overlooks your private backyard, a great spot for morning coffee or evening relaxation.
With a large outdoor space and a tranquil setting, this home feels like a retreat while still being just minutes to major highways for easy commuting. Whether you’re looking for year-round living or a peaceful getaway, 507 Chase’s Grove offers the best of both worlds—privacy, convenience, and access to one of southern New Hampshire’s most sought-after bodies of water.
Listing Agent
Jill & Co. Realty Group - Real Broker NH, LLC License #070122 Listed on: 06/04/2025
Home Details
Home Type
- Single Family
Est. Annual Taxes
- $4,172
Year Built
- Built in 2005
Lot Details
- Property fronts a private road
- Corner Lot
- Property is zoned LDR
Home Design
- Slab Foundation
- Shingle Roof
- Vinyl Siding
Interior Spaces
- 1,620 Sq Ft Home
- Property has 1 Level
- Family Room
- Living Room
- Dining Area
- Dishwasher
Bedrooms and Bathrooms
- 3 Bedrooms
- En-Suite Bathroom
- 2 Full Bathrooms
Laundry
- Laundry Room
- Laundry on main level
- Dryer
Parking
- Gravel Driveway
- Paved Parking
- Off-Street Parking
Accessible Home Design
- No Interior Steps
- Hard or Low Nap Flooring
Outdoor Features
- Water Access
- Shared Private Water Access
- Municipal Residents Have Water Access Only
- Access to a Dock
- Lake, Pond or Stream
- Deck
- Shed
Mobile Home
Utilities
- Air Conditioning
- Mini Split Air Conditioners
- Mini Split Heat Pump
- Private Water Source
- Private Sewer
- Cable TV Available
Listing and Financial Details
- Legal Lot and Block 191 / 91
- Assessor Parcel Number 4
Community Details
Overview
- Chases Grove Subdivision
Recreation
- Community Beach Access
Map
Home Values in the Area
Average Home Value in this Area
Property History
| Date | Event | Price | Change | Sq Ft Price |
|---|---|---|---|---|
| 06/25/2025 06/25/25 | Price Changed | $350,000 | -10.2% | $216 / Sq Ft |
| 06/04/2025 06/04/25 | For Sale | $389,900 | -- | $241 / Sq Ft |
Similar Homes in Derry, NH
Source: PrimeMLS
MLS Number: 5044570
APN: DERY M:4 B:91 L:191
- 915 Whitneys Grove
- 17 Whitney Grove Rd
- 915 Whitney Grove Rd
- 209 Chases Grove Rd
- 9 Bartlett Rd
- 35 Steele Rd
- 7 Lippold Rd
- 28 Stickney Rd
- 4 Joseph St
- 10E Chase Island Rd
- Lot 22-50 Valcat Ln
- 9 Valcat Ln
- 44 Boulder Cove Rd
- 14 Germantown Rd
- Lot 3 Bels Way
- 7 Lorri Rd
- 399 N Main St
- 9 Jamil Ln
- 3 Chandler Dr
- 48 Drew Rd
- 30 Stickney Rd
- 30 Norwood Rd Unit 1
- 12 Mountain Village Rd
- 28 Mountain Village Rd
- 106 Emerson Ave Unit 106B
- 106 Emerson Ave
- 160 Little Mill Rd
- 332-334 N N
- 4 W Shore Dr
- 13 Bedard Ave
- 29 Liberty St
- 6 East Ln
- 74 Rockingham Rd Unit 64-C
- 74 Rockingham Rd
- 21 Hampstead Rd
- 387 Main St Unit 3
- 1 Forest Ridge Rd
- 205 N Main St
- 11 S Railroad Ave Unit 34
- 200 Main St Unit 2B
