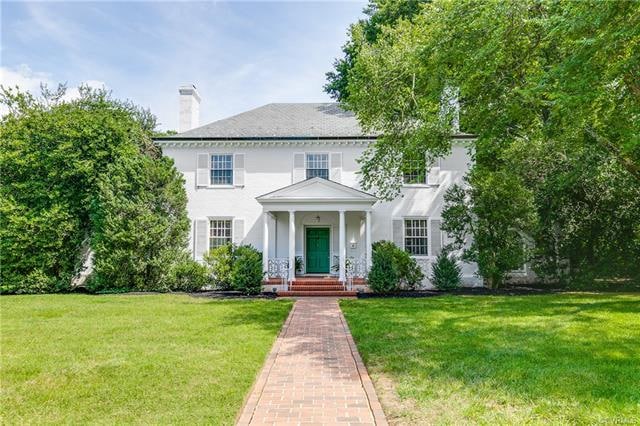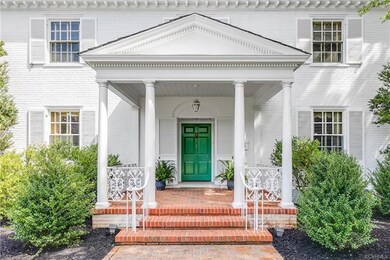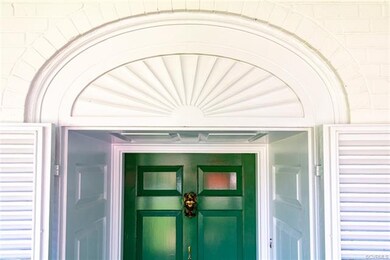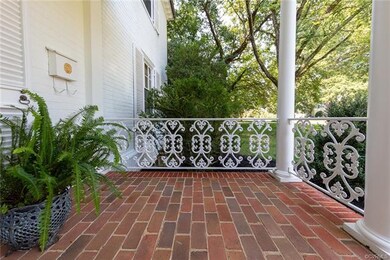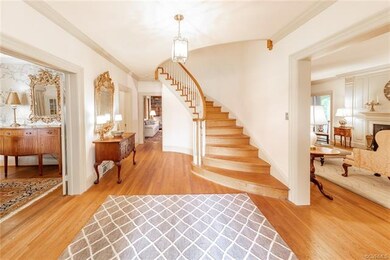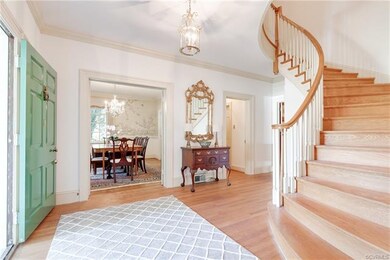
1 Calycanthus Rd Richmond, VA 23221
Windsor Farms NeighborhoodEstimated Value: $1,745,000 - $1,853,000
Highlights
- Custom Home
- Wood Flooring
- 3 Fireplaces
- Mary Munford Elementary School Rated A-
- Main Floor Primary Bedroom
- Separate Formal Living Room
About This Home
As of October 2020This classic custom Georgian 4 Bedroom, 4.5 Bath home on a flat treed .75 acre site with elegant detailing by noted Virginia architect Clarence W Huff, Jr, is an exceptional opportunity. A large welcoming covered Entry Porch leads to a striking Foyer with graceful curved staircase. Among special features are Formal Rooms and a paneled Library with outstanding millwork and fireplaces in Living Room and Library. Also offers a very rare First Floor Bedroom addition (1985). Bright Sunroom with arched windows steps out to a private raised brick Terrace. Sizable 3 room Kitchen Suite offers Buyers the creative expression of putting their own stamp on this unique and handsome property. Second Floor includes a Second Master and 2/3 additional Bedrooms. Large Lower Level entered by a curved staircase features a fun Recreation Room with fireplace and retro Bar. True 2 car Garage, good Closets, spacious Attic. A gem!
Last Agent to Sell the Property
Long & Foster REALTORS License #0225167824 Listed on: 08/31/2020

Home Details
Home Type
- Single Family
Est. Annual Taxes
- $12,360
Year Built
- Built in 1955
Lot Details
- 0.75 Acre Lot
- Corner Lot
- Sprinkler System
HOA Fees
- $40 Monthly HOA Fees
Parking
- 2 Car Detached Garage
- Driveway
- On-Street Parking
- Off-Street Parking
Home Design
- Custom Home
- Colonial Architecture
- Brick Exterior Construction
- Slate Roof
Interior Spaces
- 4,719 Sq Ft Home
- 2-Story Property
- Built-In Features
- Bookcases
- High Ceiling
- 3 Fireplaces
- Wood Burning Fireplace
- Fireplace Features Masonry
- Separate Formal Living Room
- Home Security System
Kitchen
- Breakfast Area or Nook
- Eat-In Kitchen
- Built-In Oven
- Electric Cooktop
- Stove
- Range Hood
- Dishwasher
- Laminate Countertops
- Trash Compactor
Flooring
- Wood
- Carpet
- Linoleum
- Ceramic Tile
Bedrooms and Bathrooms
- 4 Bedrooms
- Primary Bedroom on Main
- En-Suite Primary Bedroom
- Walk-In Closet
Laundry
- Dryer
- Washer
Partially Finished Basement
- Heated Basement
- Basement Fills Entire Space Under The House
Outdoor Features
- Patio
- Exterior Lighting
- Breezeway
- Front Porch
Schools
- Munford Elementary School
- Albert Hill Middle School
- Thomas Jefferson High School
Utilities
- Forced Air Zoned Heating and Cooling System
- Heating System Uses Natural Gas
- Heat Pump System
- Water Heater
- Cable TV Available
Listing and Financial Details
- Exclusions: DR chandelier, 2 fix
- Assessor Parcel Number W022-0060-001
Community Details
Overview
- Windsor Farms Subdivision
Amenities
- Common Area
Ownership History
Purchase Details
Home Financials for this Owner
Home Financials are based on the most recent Mortgage that was taken out on this home.Similar Homes in Richmond, VA
Home Values in the Area
Average Home Value in this Area
Purchase History
| Date | Buyer | Sale Price | Title Company |
|---|---|---|---|
| One Calycanthus Llc | $1,320,000 | None Available |
Property History
| Date | Event | Price | Change | Sq Ft Price |
|---|---|---|---|---|
| 10/14/2020 10/14/20 | Sold | $1,320,000 | +2.6% | $280 / Sq Ft |
| 09/11/2020 09/11/20 | Pending | -- | -- | -- |
| 08/31/2020 08/31/20 | For Sale | $1,287,000 | -- | $273 / Sq Ft |
Tax History Compared to Growth
Tax History
| Year | Tax Paid | Tax Assessment Tax Assessment Total Assessment is a certain percentage of the fair market value that is determined by local assessors to be the total taxable value of land and additions on the property. | Land | Improvement |
|---|---|---|---|---|
| 2025 | $61,680 | $5,140,000 | $525,000 | $4,615,000 |
| 2024 | $5,172 | $431,000 | $431,000 | $0 |
| 2023 | $5,172 | $431,000 | $431,000 | $0 |
| 2022 | $13,536 | $1,128,000 | $375,000 | $753,000 |
| 2021 | $12,360 | $1,060,000 | $375,000 | $685,000 |
| 2020 | $12,360 | $1,030,000 | $375,000 | $655,000 |
| 2019 | $11,820 | $985,000 | $350,000 | $635,000 |
| 2018 | $11,472 | $956,000 | $350,000 | $606,000 |
| 2017 | $11,292 | $941,000 | $350,000 | $591,000 |
| 2016 | $11,292 | $941,000 | $350,000 | $591,000 |
| 2015 | $10,968 | $920,000 | $350,000 | $570,000 |
| 2014 | $10,968 | $914,000 | $350,000 | $564,000 |
Agents Affiliated with this Home
-
Anne Hall

Seller's Agent in 2020
Anne Hall
Long & Foster
(540) 454-5299
3 in this area
47 Total Sales
-
Katherine Hill

Buyer's Agent in 2020
Katherine Hill
Shaheen Ruth Martin & Fonville
(804) 363-2470
4 in this area
36 Total Sales
-
Ernie Dettbarn

Buyer Co-Listing Agent in 2020
Ernie Dettbarn
Dettbarn Real Estate
(804) 366-8656
1 in this area
70 Total Sales
Map
Source: Central Virginia Regional MLS
MLS Number: 2026098
APN: W022-0060-001
- 4502 Cary Street Rd
- 10 Willway Ave
- 43 E Lock Ln
- 33 W Locke Ln Unit U8
- 4508 1/2 Grove Ave
- 4405 Grove Ave
- 4506 Grove Ave
- 4506 1/2 Grove Ave
- 4508 Grove Ave
- 4511 Colonial Place Alley
- 4509 Colonial Place Alley
- 4507 Colonial Place Alley
- 4801 Pocahontas Ave
- 4803 Lockgreen Cir
- 4409 Hanover Ave
- 203 Poplar Ln
- 4708 Hanover Ave
- 12 Albemarle Ave
- 307 Charmian Rd
- 4318 Stuart Ave
- 1 Calycanthus Rd
- 3 Calycanthus Rd
- 4601 Coventry Rd
- 4604 Coventry Rd
- 4 Calycanthus Rd
- 4602 Coventry Rd
- 2 Calycanthus Rd
- 102 Nottingham Rd
- 6 Calycanthus Rd
- 4606 Coventry Rd
- 4600 Coventry Rd
- 5 Calycanthus Rd
- 8 Calycanthus Rd
- 4513 Cary Street Rd
- 4605 Coventry Rd
- 104 Nottingham Rd
- 4601 Cary Street Rd
- 4504 Coventry Rd
- 4511 Cary Street Rd
- 10 Calycanthus Rd
