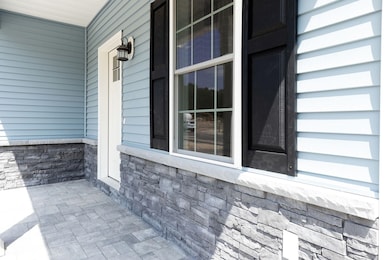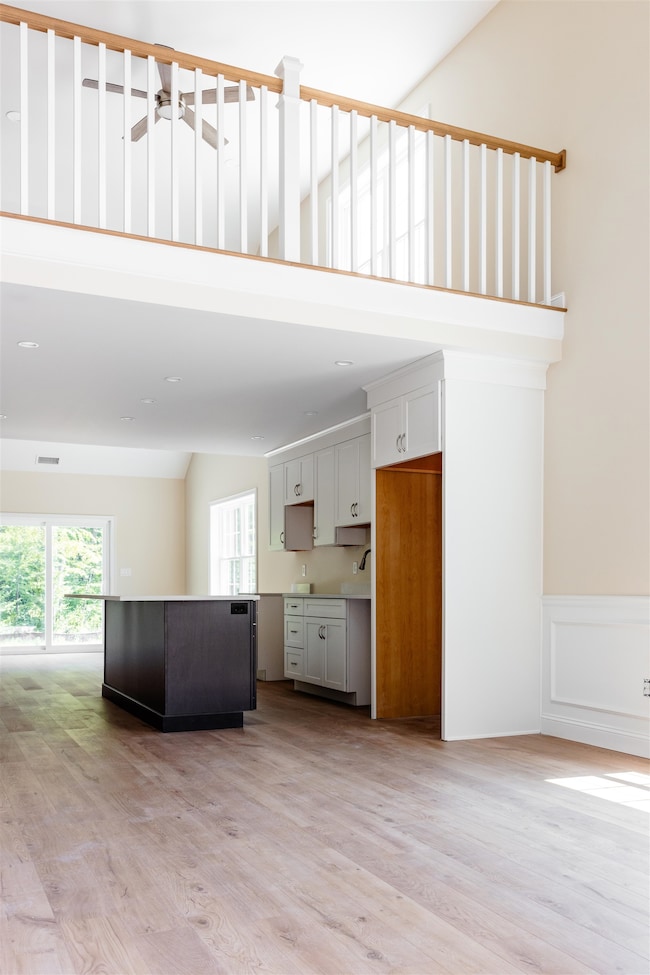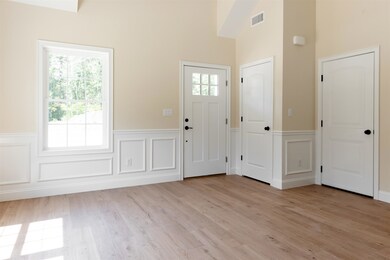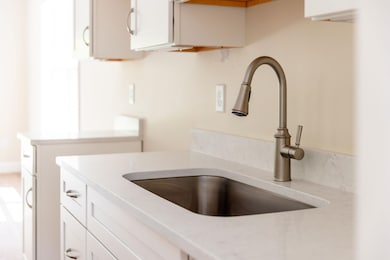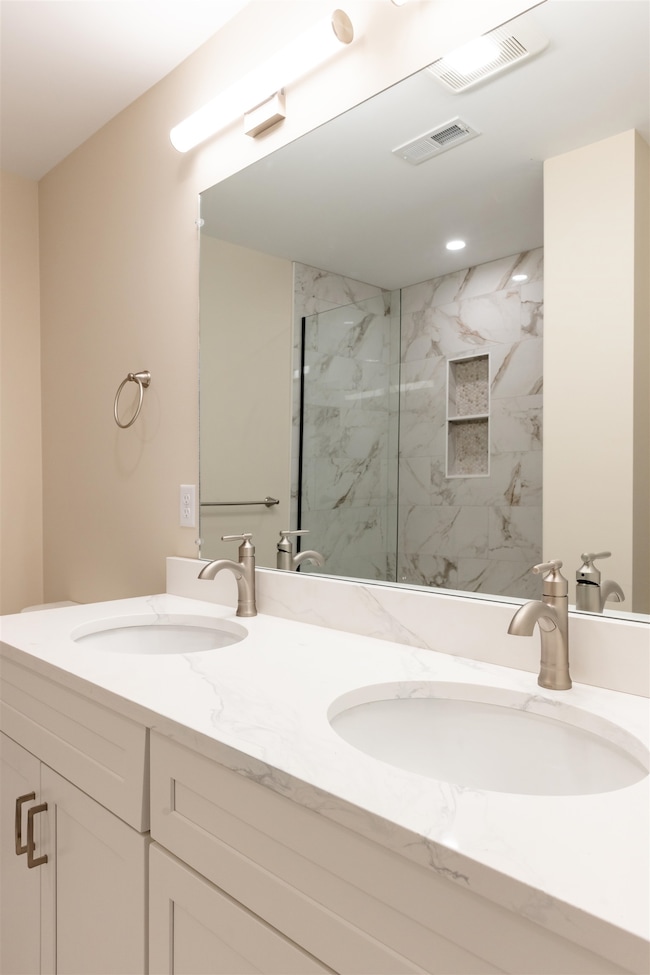1 Cameron Ct Unit 1 Hampstead, NH 03841
Estimated payment $4,391/month
Highlights
- New Construction
- 15 Acre Lot
- Loft
- Hampstead Middle School Rated A-
- Cathedral Ceiling
- Den
About This Home
NEW CONSTRUCTION!! 20 Units total. 55+ community, Cameron Commons! Hampstead, NH. Includes first floor master with two large closets with beautiful wooden shelving, ceiling fan, and crown molding, second bedroom upstairs , loft can be open or closed , extra space or office bonus room on second floor as well. Solid core interior doors, wainscotting in dining area, quartz countertops, lots of recessed lighting throughout, electric fireplace with floor to ceiling shiplap, LVP flooring throughout , upgraded ceramic/ marble tile in master shower and bathroom floors, large rear paver deck, front porch accented pavers, rear yards to allow for flower plantings and /or small garden. Community water, small association fee to be approx 375$. Open houses every weekend. Put 70 Depot Rd hampstead in GPS to locate road. Registration with the NH Attorney General remains pending and only non-binding reservations can be accepted at this time. We are now offering optional first and second floor plans. Minutes to routes 93 and 495. Plus shopping
Property Details
Home Type
- Condominium
Year Built
- Built in 2025 | New Construction
Lot Details
- Irrigation Equipment
Parking
- 1 Car Garage
- Driveway
Home Design
- Wood Frame Construction
- Vinyl Siding
Interior Spaces
- 1,860 Sq Ft Home
- Property has 2 Levels
- Cathedral Ceiling
- Ceiling Fan
- Living Room
- Dining Room
- Den
- Loft
- Dishwasher
Flooring
- Carpet
- Ceramic Tile
- Vinyl Plank
Bedrooms and Bathrooms
- 2 Bedrooms
Utilities
- Forced Air Heating and Cooling System
- Cistern
- Septic Tank
Community Details
- Cameron Commons Condos
- Cameron Commons Subdivision
Listing and Financial Details
- Legal Lot and Block 1 and 2 / 91
- Assessor Parcel Number 1
Map
Home Values in the Area
Average Home Value in this Area
Property History
| Date | Event | Price | List to Sale | Price per Sq Ft |
|---|---|---|---|---|
| 07/08/2025 07/08/25 | For Sale | $699,000 | -- | $376 / Sq Ft |
Source: PrimeMLS
MLS Number: 5050428
- 50 Page Ln
- 156 Little Mill Rd Unit A
- 37 Houstons Way
- 264 Hampstead Rd
- 23 Stonegate Ln
- 313 Main St
- 4 Sheldon Rd
- 73 Drew Rd
- 5 Sheldon Rd
- 10 Pinewood Dr
- 5 Johnson Meadow Rd Unit A & B
- 33 Johnson Meadow Rd Unit A & B
- 19 Johnson Meadow Rd Unit A & B
- 8 Ians Path
- 6 Johnson Meadow Rd Unit A & B
- 36 Johnson Meadow Rd Unit A & B
- 20 Richardson Dr Unit R
- 20 Johnson Meadow Rd Unit A & B
- 30 Johnson Meadow Rd Unit A & B
- 31 N Shore Rd
- 36 Tenney Rd
- 30 Stickney Rd
- 55 Woodridge Rd
- 3 Pembroke Dr Unit 5
- 1 Silvestri Cir Unit 24
- 1 Chester Rd Unit G
- 1 Forest Ridge Rd
- 5 Kinsman Ln
- 73 E Broadway Unit O
- 73 E Broadway Unit K
- 14 Oak St Unit 3
- 18 Linlew Dr
- 14 Crystal Ave
- 67 Rockingham Rd Unit A-1
- 4 Martin St Unit 5
- 4 Martin St Unit 13
- 4 Mc Gregor St Unit A - 1st Floor
- 12 Central St Unit Bottom Floor
- 12 Central St Unit Top Floor
- 12 Central St Unit bottom fl

