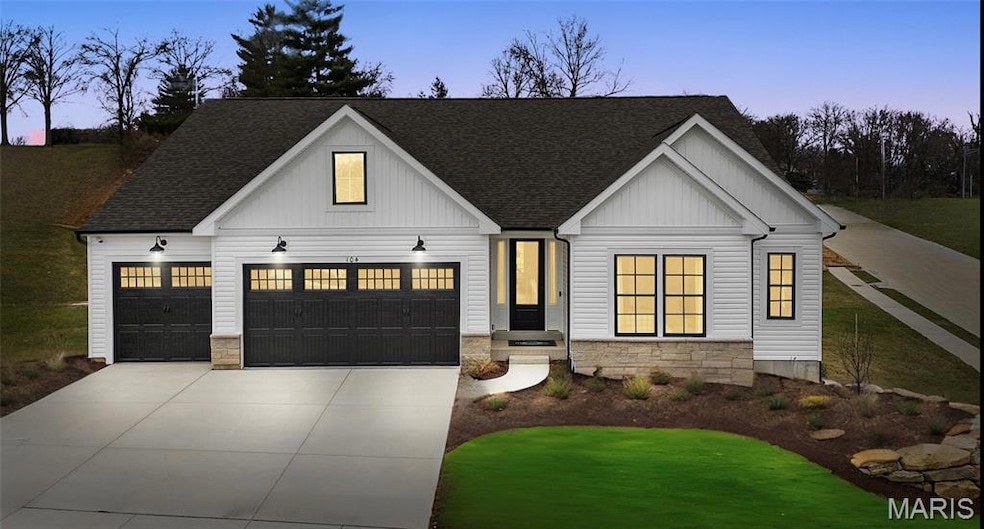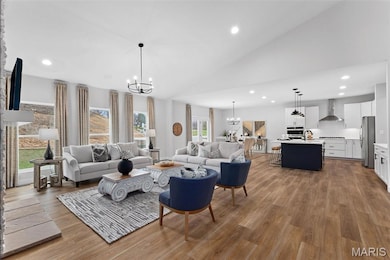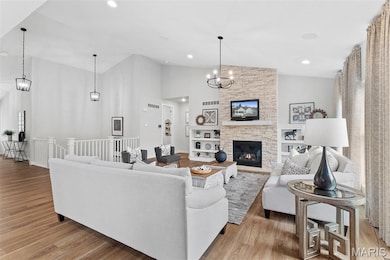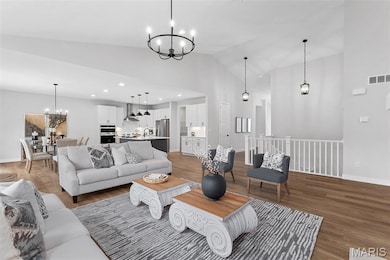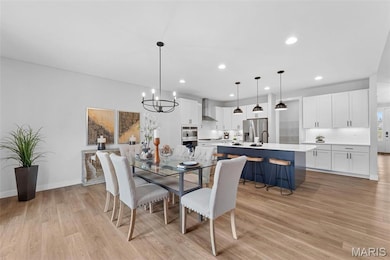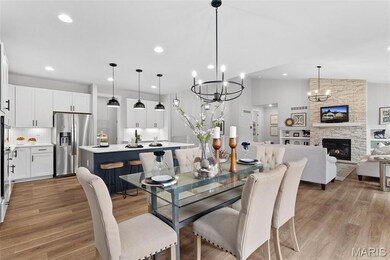
1 Canterbury @ Kreder Farms Saint Charles, MO 63304
Old Town Saint Charles NeighborhoodEstimated payment $3,281/month
Highlights
- New Construction
- Vaulted Ceiling
- Walk-In Pantry
- Craftsman Architecture
- Mud Room
- Fireplace
About This Home
Now through the end of the month, take advantage of half off options—when you spend $30,000 on 80' or 70' lots, you’ll save $15,000, or when you spend $40,000 on 62' lots, you’ll save $20,000.The Canterbury is one of Rolwes Company’s most popular ranch-style home designs—and it’s easy to see why. This to-be-built home features a split three-bedroom floor plan with two bathrooms, main-floor laundry/mudroom, and a spacious three-car garage. The open layout flows beautifully from the great room to the sunlit dining area and kitchen, which includes an expansive island with additional seating and a “super-sized” walk-in pantry—perfect for everyday living and entertaining alike. The owner’s suite is a private retreat complete with a luxurious bath and large walk-in closet. Personalize your Canterbury with options such as vaulted ceilings, a Jack & Jill bath, gourmet kitchen, or a planning niche. Add warmth and character with a fireplace, or bring in even more natural light with bay windows. Every Rolwes Company home includes enclosed soffits and fascia, a fully sodded yard, and a professional landscape package for timeless curb appeal. Images shown may reflect optional features. Please see your Sales Representative for a complete list of included features and community details.
Home Details
Home Type
- Single Family
HOA Fees
- $33 Monthly HOA Fees
Parking
- 3 Car Attached Garage
Home Design
- New Construction
- Craftsman Architecture
- Traditional Architecture
Interior Spaces
- 2,214 Sq Ft Home
- 1-Story Property
- Vaulted Ceiling
- Fireplace
- Mud Room
- Walk-In Pantry
Bedrooms and Bathrooms
- 3 Bedrooms
- 2 Full Bathrooms
Laundry
- Laundry Room
- Laundry on main level
Unfinished Basement
- Basement Fills Entire Space Under The House
- Basement Ceilings are 8 Feet High
- Basement Window Egress
Schools
- Castlio Elem. Elementary School
- Bryan Middle School
- Francis Howell Central High School
Additional Features
- Back and Front Yard
- Forced Air Heating and Cooling System
Community Details
- Kreder Farms Association
- Built by Rolwes
- Canterbury Community
Listing and Financial Details
- Home warranty included in the sale of the property
Matterport 3D Tour
Map
Home Values in the Area
Average Home Value in this Area
Property History
| Date | Event | Price | List to Sale | Price per Sq Ft |
|---|---|---|---|---|
| 11/16/2025 11/16/25 | For Sale | $517,990 | -- | $234 / Sq Ft |
About the Listing Agent

Amanda Alejandro is a driven, customer focused innovator redefining what modern real estate looks like. As the founder and owner of The Realty Shop STL, she has spent more than two decades leading with purpose — transforming the buying and selling experience through technology, strategy, and heart.
Her philosophy is simple yet revolutionary: real estate is transitional not transactional. “As a consumer myself, I saw how broken the process was — the lack of communication, care, and
Amanda's Other Listings
Source: MARIS MLS
MLS Number: MIS25074377
- 2309 Park Ave
- 57 Saint Francis Ln
- 2216 W Adams St
- 607 N Duchesne Dr
- 929 Peachtree Ln
- 2111 W Randolph St
- 2309 Parc Saint Mitre Ct
- 2608 Park Ave
- 909 Pettus Place
- 2705 Cypress Dr
- 1807 W Clark St
- 15 Elmwood Place
- 918 Lindenwood Ave
- 2549 Elm St
- 2180 Sibley St
- 2275 Cournier St
- 2300 Chemin Ave
- 2900 Headland Dr
- 417 Concordia Ln
- 2300 de La Croix Ave
- 1005 Hawthorn Ave
- 709 N 7th St
- 920 N Benton Ave Unit 920
- 2214 N Benton Ave
- 317 S Pam Ave
- 2015 N 3rd St
- 800 N 4th St
- 1600 N 2nd St
- 21 Oakwood Dr
- 1055 First Capitol Dr Unit B
- 520 S 6th St Unit 518
- 747 Cunningham Ave Unit LOT7
- 121 Cole Blvd
- 2414 Chesstal St
- 10 Bel Rae Ct
- 1300 Sun Lake Dr
- 332 Crestfield Ct
- 3173 Cog Wheel Station
- 708 Kingston Terrace Ct
- 200 Ameristar Blvd
