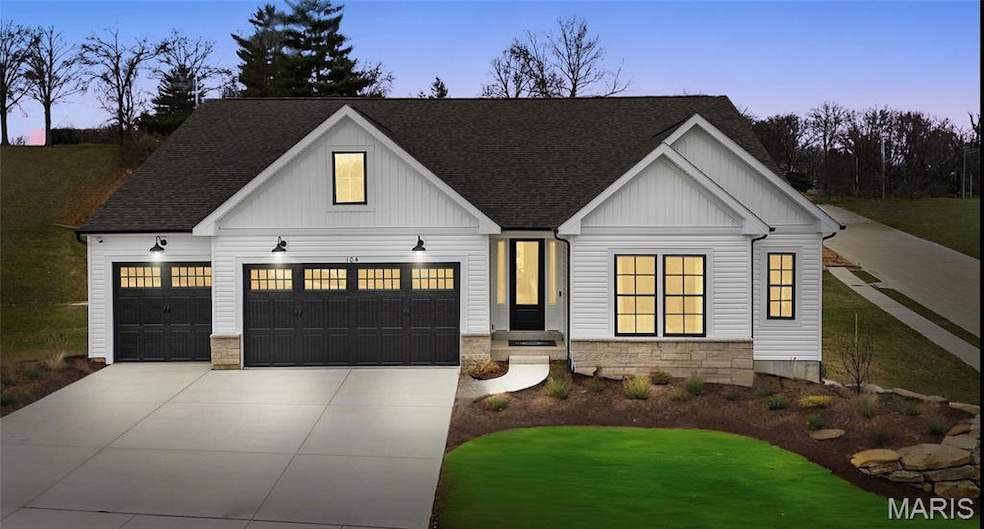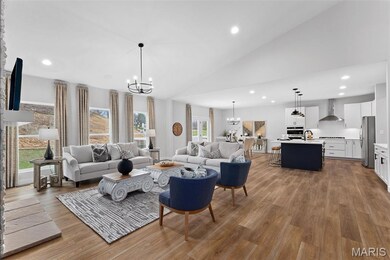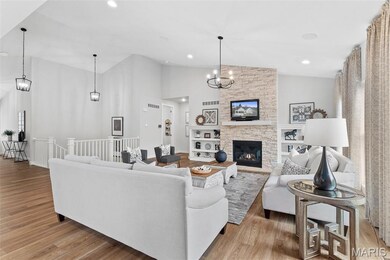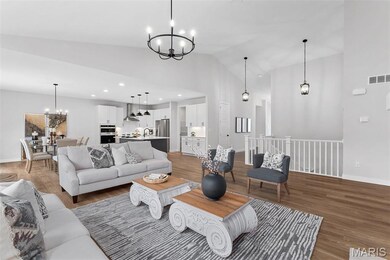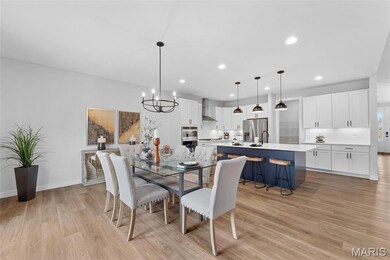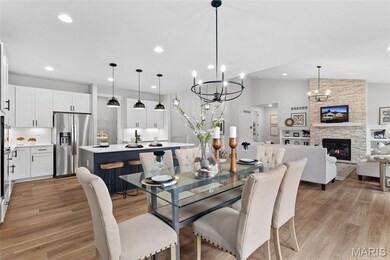
1 Canterbury@ Willow Grove Dardenne Prairie, MO 63368
Estimated payment $3,197/month
Highlights
- New Construction
- Vaulted Ceiling
- Mud Room
- Crossroads Elementary School Rated A-
- Ranch Style House
- No HOA
About This Home
Now through the end of the month, take advantage of half off options—when you spend $50,000, you’ll save $25,000. The Canterbury is one of Rolwes Company’s most popular ranch-style home designs—and it’s easy to see why. This to-be-built home features a split three-bedroom floor plan with two bathrooms, main-floor laundry/mudroom, and a spacious three-car garage. The open layout flows beautifully from the great room to the sunlit dining area and kitchen, which includes an expansive island with additional seating and a “super-sized” walk-in pantry—perfect for everyday living and entertaining alike. The owner’s suite is a private retreat complete with a luxurious bath and large walk-in closet. Personalize your Canterbury with options such as vaulted ceilings, a Jack & Jill bath, gourmet kitchen, or a planning niche. Add warmth and character with a fireplace, or bring in even more natural light with bay windows. Every Rolwes Company home includes enclosed soffits and fascia, a fully sodded yard, and a professional landscape package for timeless curb appeal. Images shown may reflect optional features. Please see your Sales Representative for a complete list of included features and community details.
Home Details
Home Type
- Single Family
Parking
- 3 Car Attached Garage
Home Design
- New Construction
- Home to be built
- Ranch Style House
- Traditional Architecture
- Frame Construction
- Composition Roof
- Vinyl Siding
- Concrete Perimeter Foundation
Interior Spaces
- 2,214 Sq Ft Home
- Vaulted Ceiling
- Insulated Windows
- Mud Room
- Great Room with Fireplace
- Basement
- Sump Pump
- Fire and Smoke Detector
Kitchen
- Walk-In Pantry
- Gas Oven
- Microwave
- Dishwasher
- Kitchen Island
- Disposal
Bedrooms and Bathrooms
- 3 Bedrooms
- Walk-In Closet
- 2 Full Bathrooms
Laundry
- Laundry Room
- Laundry on main level
Schools
- Prairie View Elem. Elementary School
- Frontier Middle School
- Liberty High School
Additional Features
- Back and Front Yard
- Forced Air Heating and Cooling System
Community Details
- No Home Owners Association
- Built by Rolwes Company
Listing and Financial Details
- Home warranty included in the sale of the property
Matterport 3D Tour
Map
Home Values in the Area
Average Home Value in this Area
Property History
| Date | Event | Price | List to Sale | Price per Sq Ft |
|---|---|---|---|---|
| 11/16/2025 11/16/25 | For Sale | $509,990 | -- | $230 / Sq Ft |
About the Listing Agent

Amanda Alejandro is a driven, customer focused innovator redefining what modern real estate looks like. As the founder and owner of The Realty Shop STL, she has spent more than two decades leading with purpose — transforming the buying and selling experience through technology, strategy, and heart.
Her philosophy is simple yet revolutionary: real estate is transitional not transactional. “As a consumer myself, I saw how broken the process was — the lack of communication, care, and
Amanda's Other Listings
Source: MARIS MLS
MLS Number: MIS25074874
- 1 Waverly @Willow Grove
- 841 Kingsgate Dr
- 620 Summer Stone Dr
- 119 Hawks Haven Dr
- 7722 Boardwalk Tower Cir
- 0 Unknown Unit MIS22064590
- 0 Unknown Unit MIS22064605
- 0 Unknown Unit MIS22064597
- 2580 Bates Rd
- 756 Thunder Hill Dr
- 579 Misty Mountain Dr
- 204 Belford Way
- 258 Chestnut Hill Dr
- 572 Misty Mountain Dr
- 7373 Little Oaks Dr
- 243 Chestnut Hill Dr
- 7339 the Cedars Dr
- 0 Braxton @ Cedarstone Unit MAR24063663
- 0 Lancaster @ Cedarstone Unit MAR24063683
- 0 Portsmouth @ Cedarstone Unit MAR24063654
- 621 Summer Stone Dr
- 1000 Applerock Dr
- 100 Winghaven Pointe Dr
- 323 Trailhead Way
- 7482 Pierside Dr
- 210 Dogwood Prairie Dr
- 825 Sanchos
- 228 Harmony Meadows Ct
- 227 Harmony Meadows Ct Unit 227
- 223 Harmony Meadows Ct
- 236 Harmony Meadows Ct
- 215 Harmony Meadows Ct
- 211 Harmony Meadows Ct
- 234 Harmony Mdws Ct
- 231 Harmony Mdws Ct
- 132 Harmony Meadows Ct
- 131 Harmony Meadows Ct
- 117 Harmony Mdws Ct
- 100 Mia Rose Way
- 2117 Brassel Ct
