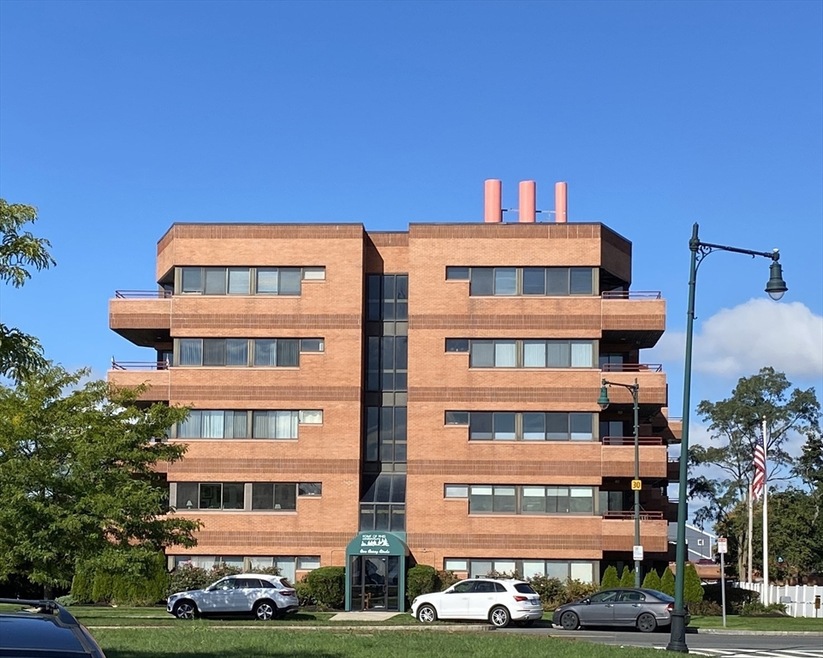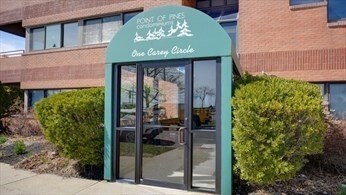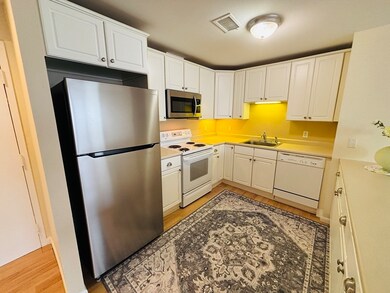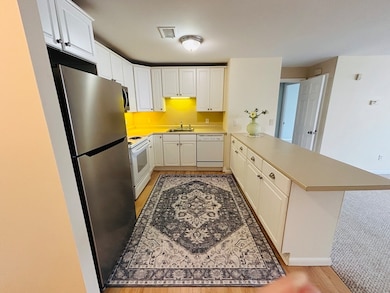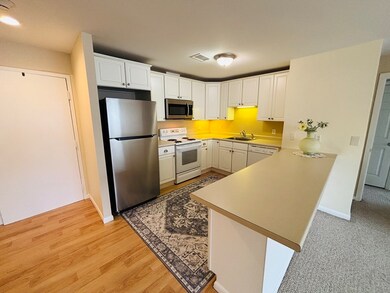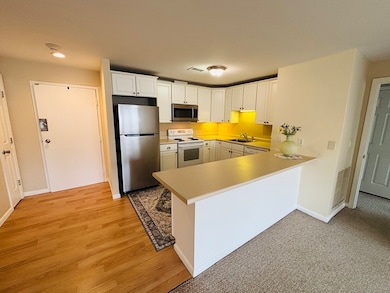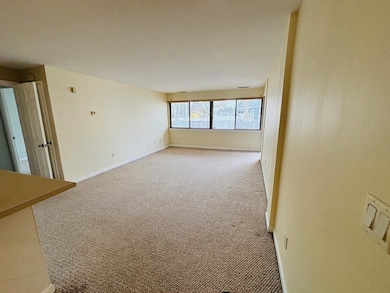Point of Pines Condominiums 1 Carey Cir Unit 108 Revere, MA 02151
Revere Beach NeighborhoodHighlights
- Marina
- Open Floorplan
- Property is near public transit
- Waterfront
- Landscaped Professionally
- 4-minute walk to Gibson Park
About This Home
Beautifully unit at the ocean front Point of Pines Condominium. This 1st fl sun filled open concept unit features 4 rooms, 2 bds and 2 full baths. Large living/ dining combination with wall-to-wall carpeting, boasting a wall of windows with outdoor balcony access makes for an exceptional entertaining area. Open kitchen with plenty of storage and counter space and breakfast bar, 2 bedrooms with wall to wall carpet to keep your feet warm during the cold winter months, 2 full baths, and in-unit stackable washer & dryer. Ample closet space, an extra climate-controlled storage unit, and (1) assigned parking spot. A well-maintained building with onsite management and lobby security cameras. Enjoy summer days at the beach that is right across the street, the many restaurants, fireworks, and the annual sand castle festivals. Easy access to Wonderland T, MBTA bus stop that goes directly to Boston, Route 1A and Logan Airport.
Condo Details
Home Type
- Condominium
Est. Annual Taxes
- $4,095
Year Built
- Built in 1986
Lot Details
- Waterfront
- Near Conservation Area
- Landscaped Professionally
Parking
- 1 Car Parking Space
Interior Spaces
- 1,205 Sq Ft Home
- 1-Story Property
- Open Floorplan
- Window Screens
- Intercom
Kitchen
- Breakfast Bar
- Range
- Microwave
- Dishwasher
- Disposal
Flooring
- Wall to Wall Carpet
- Laminate
- Ceramic Tile
Bedrooms and Bathrooms
- 2 Bedrooms
- Walk-In Closet
- 2 Full Bathrooms
- Double Vanity
- Bathtub with Shower
Laundry
- Laundry on main level
- Washer and Dryer
Accessible Home Design
- Level Entry For Accessibility
Outdoor Features
- Balcony
- Rain Gutters
Location
- Property is near public transit
- Property is near schools
Schools
- Revere High School
Utilities
- Cooling Available
- Heating Available
- Cable TV Available
Listing and Financial Details
- Security Deposit $2,600
- Rent includes water, sewer, snow removal, gardener, extra storage, laundry facilities, parking
- 12 Month Lease Term
- Assessor Parcel Number 1371129
Community Details
Overview
- No Home Owners Association
Amenities
- Common Area
- Shops
Recreation
- Marina
Pet Policy
- No Pets Allowed
Map
About Point of Pines Condominiums
Source: MLS Property Information Network (MLS PIN)
MLS Number: 73361858
APN: REVE-000013-192191Q-000262-000108
- 15 Frank Ave
- 14 River Ave
- 95 AKA 93 Lynnway
- 115 Lynnway
- 33 Alden Ave
- 65 Alden Ave
- 85 Lancaster Ave
- 201 Lynnway
- 40 Fowler Ave
- 510 Revere Beach Blvd Unit 1006
- 510 Revere Beach Blvd Unit 602
- 510 Revere Beach Blvd Unit 704
- 495-505 Revere Beach Blvd Unit 510
- 474 Revere Beach Blvd Unit 205
- 474 Revere Beach Blvd Unit 1102
- 474 Revere Beach Blvd Unit 501
- 474 Revere Beach Blvd Unit 502
- 474 Revere Beach Blvd Unit 403
- 459-463 Revere Beach Blvd
- 41 Oak Island St
