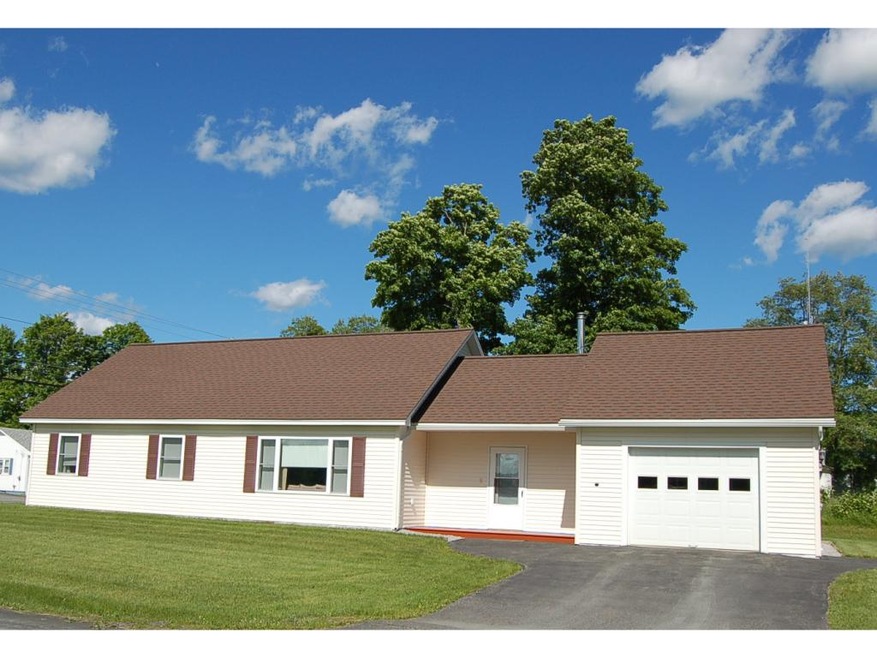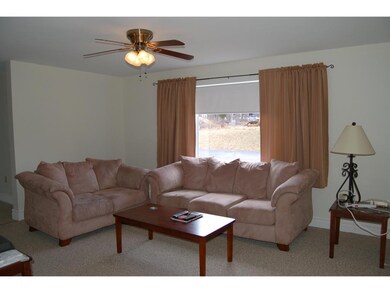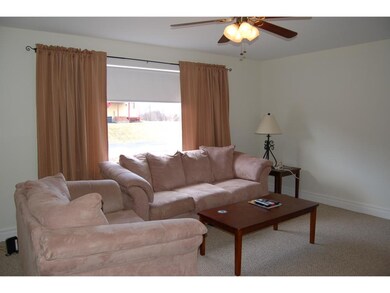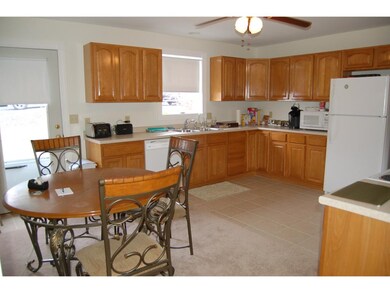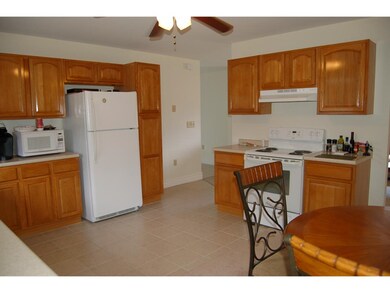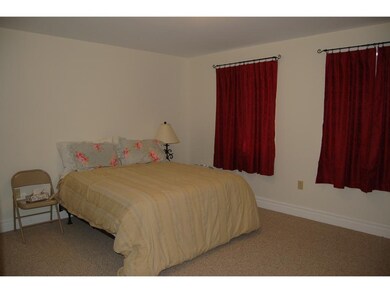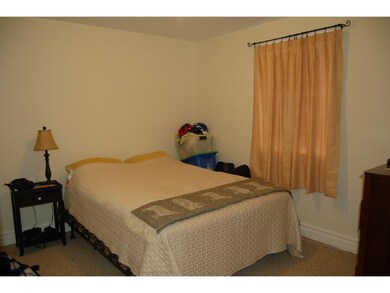
1 Carpenter Ln Barre, VT 05641
Websterville NeighborhoodHighlights
- Corner Lot
- 1 Car Attached Garage
- Accessible Parking
- Porch
- No Interior Steps
- Bathroom on Main Level
About This Home
As of September 2024Beautifully maintained one-level home with radiant heating. Some features include a large mudroom, three quarter bath with laundry, open floor plan, and generous sized bedrooms. Located conveniently near the Barre Town School, playgrounds, bike path, Millstone trails, and VAST trails.
Last Agent to Sell the Property
Samantha Norway
Heney Realtors/Barre License #082.0106384 Listed on: 04/11/2016
Home Details
Home Type
- Single Family
Est. Annual Taxes
- $4,191
Year Built
- Built in 2008
Lot Details
- 8,712 Sq Ft Lot
- Corner Lot
- Level Lot
- Property is zoned Res B
Parking
- 1 Car Attached Garage
Home Design
- Concrete Foundation
- Wood Frame Construction
- Shingle Roof
- Vinyl Siding
Interior Spaces
- 1,344 Sq Ft Home
- 1-Story Property
Kitchen
- Electric Range
- Dishwasher
Flooring
- Carpet
- Tile
Bedrooms and Bathrooms
- 3 Bedrooms
- Bathroom on Main Level
Laundry
- Laundry on main level
- Dryer
- Washer
Accessible Home Design
- No Interior Steps
- Stepless Entry
- Hard or Low Nap Flooring
- Accessible Parking
Outdoor Features
- Porch
Schools
- Barre Town Elementary & Middle Sch
- Spaulding High School
Utilities
- Heating System Uses Oil
- Radiant Heating System
- Generator Hookup
- 200+ Amp Service
Community Details
- Trails
Listing and Financial Details
- 3% Total Tax Rate
Ownership History
Purchase Details
Home Financials for this Owner
Home Financials are based on the most recent Mortgage that was taken out on this home.Purchase Details
Home Financials for this Owner
Home Financials are based on the most recent Mortgage that was taken out on this home.Purchase Details
Purchase Details
Purchase Details
Home Financials for this Owner
Home Financials are based on the most recent Mortgage that was taken out on this home.Similar Homes in Barre, VT
Home Values in the Area
Average Home Value in this Area
Purchase History
| Date | Type | Sale Price | Title Company |
|---|---|---|---|
| Deed | $335,000 | -- | |
| Deed | $250,000 | -- | |
| Deed | $250,000 | -- | |
| Interfamily Deed Transfer | -- | -- | |
| Interfamily Deed Transfer | -- | -- | |
| Interfamily Deed Transfer | -- | -- | |
| Interfamily Deed Transfer | -- | -- | |
| Deed | $175,000 | -- | |
| Deed | $175,000 | -- |
Property History
| Date | Event | Price | Change | Sq Ft Price |
|---|---|---|---|---|
| 09/19/2024 09/19/24 | Sold | $335,000 | -4.3% | $249 / Sq Ft |
| 08/10/2024 08/10/24 | Pending | -- | -- | -- |
| 07/25/2024 07/25/24 | For Sale | $350,000 | +40.0% | $260 / Sq Ft |
| 04/26/2022 04/26/22 | Sold | $250,000 | 0.0% | $186 / Sq Ft |
| 04/26/2022 04/26/22 | Pending | -- | -- | -- |
| 04/26/2022 04/26/22 | For Sale | $250,000 | +42.9% | $186 / Sq Ft |
| 11/23/2016 11/23/16 | Sold | $175,000 | -7.4% | $130 / Sq Ft |
| 09/05/2016 09/05/16 | Pending | -- | -- | -- |
| 04/11/2016 04/11/16 | For Sale | $189,000 | -- | $141 / Sq Ft |
Tax History Compared to Growth
Tax History
| Year | Tax Paid | Tax Assessment Tax Assessment Total Assessment is a certain percentage of the fair market value that is determined by local assessors to be the total taxable value of land and additions on the property. | Land | Improvement |
|---|---|---|---|---|
| 2024 | $4,530 | $188,130 | $40,000 | $148,130 |
| 2023 | $2,284 | $188,130 | $40,000 | $148,130 |
| 2022 | $4,100 | $188,130 | $40,000 | $148,130 |
| 2021 | $4,094 | $188,130 | $40,000 | $148,130 |
| 2020 | $4,723 | $161,000 | $40,800 | $120,200 |
| 2019 | $4,533 | $161,000 | $40,800 | $120,200 |
| 2018 | $4,373 | $161,000 | $40,800 | $120,200 |
| 2017 | $2,171 | $161,000 | $40,800 | $120,200 |
| 2016 | $4,189 | $158,500 | $40,800 | $117,700 |
Agents Affiliated with this Home
-
David Jamieson

Seller's Agent in 2024
David Jamieson
BCK Real Estate
(802) 522-6702
1 in this area
22 Total Sales
-
L
Buyer's Agent in 2024
Livian Vermont
KW Vermont
-
Leslie Drown

Seller's Agent in 2022
Leslie Drown
Leslie Drown Real Estate LLC
(802) 279-2782
3 in this area
149 Total Sales
-
S
Seller's Agent in 2016
Samantha Norway
Heney Realtors/Barre
Map
Source: PrimeMLS
MLS Number: 4482104
APN: 039-012-14311
- 9 Ferris St
- 9 Buick St
- 26 Conti Cir
- 70 Cherrywood Dr
- 12 Benoit Dr
- 173 Middle Rd
- 241 Middle Rd
- 37 Sterling Hill Rd
- 11 Millstone Blvd
- 0 Cedar St
- 00 E Cobble Hill Rd
- 8 Lucia St
- 122 Batchelder St Unit A8
- 596 S Barre Rd Unit 5
- Lot F Quarry St
- 222 S Main St
- 9 Green St
- 293 Baptist St
- 3 Wark St
- 73 Cobble Hill Meadows
