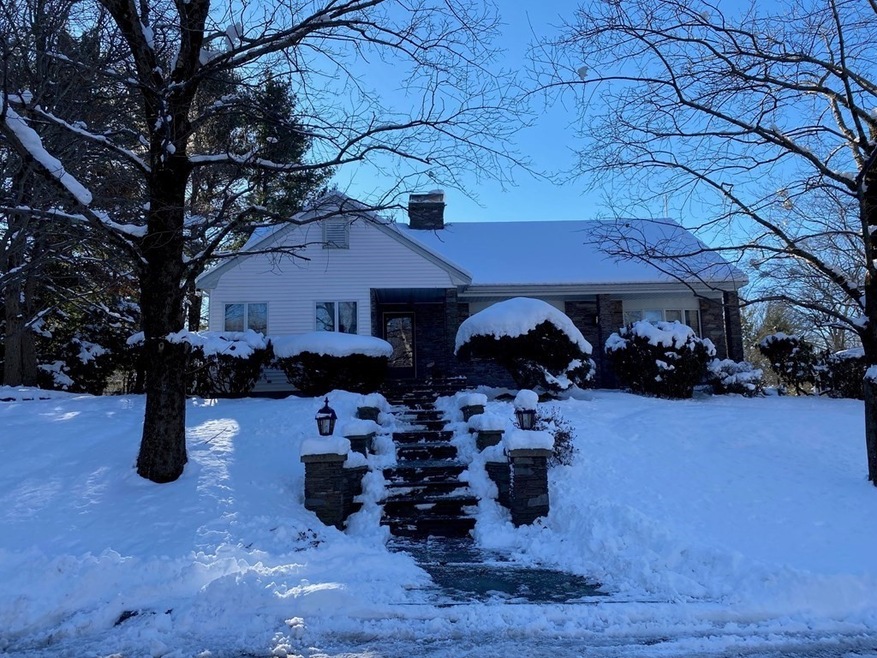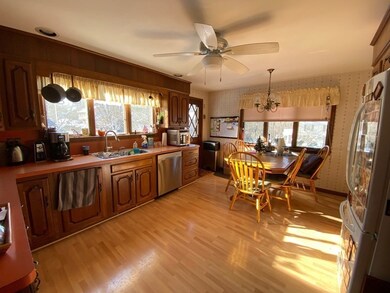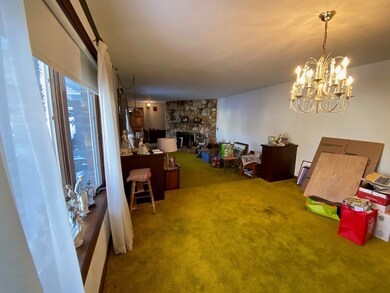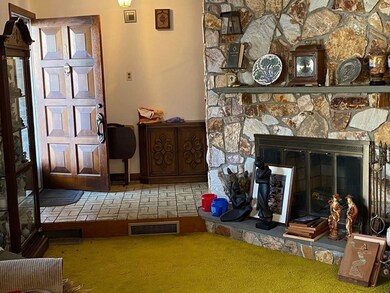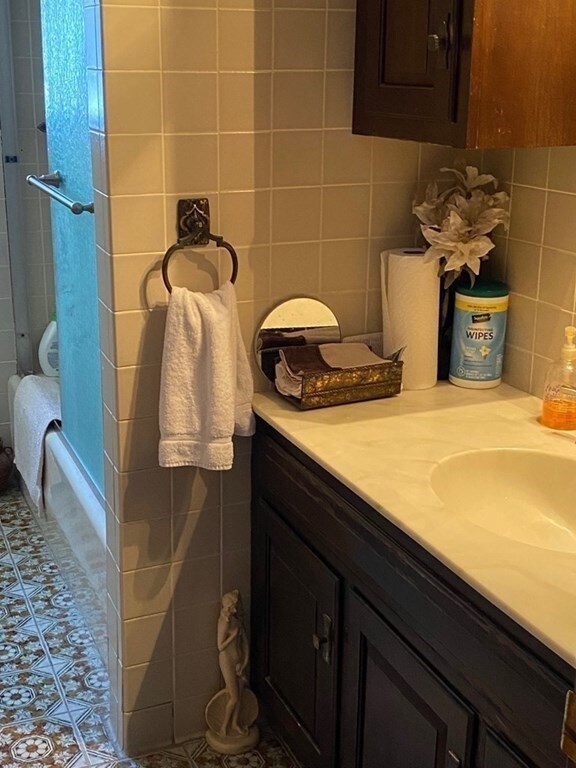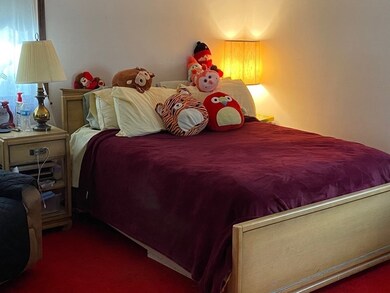
1 Carriage Ln Canton, MA 02021
Estimated Value: $835,000 - $1,001,000
Highlights
- Golf Course Community
- Community Stables
- Cape Cod Architecture
- Canton High School Rated A
- Medical Services
- Property is near public transit
About This Home
As of April 2022Custom Built Single Owner Contemporary Cape in highly desired Spring Valley neighborhood featuring a step down fireplaced living room with adjoining dining room, eat in kitchen with newer stainless steel appliances and peninsula that opens to a family room with built in's and 4 season sunroom. The 1st floor also features 2 bedrooms and a full tile bath. 2nd floor with 3rd bedroom that has private on suite full bath and a large unfinished walk in attic that could easily be converted into additional living space. Other updates and amenities include a 2 car garage, large dry basement with potential to finish, newer roof, central air, vinyl siding, 200 amp electrical and more. This home needs cosmetic updates but would be well worth the investment and the time to make it your own!
Last Agent to Sell the Property
William Raveis R.E. & Home Services Listed on: 01/08/2022

Home Details
Home Type
- Single Family
Est. Annual Taxes
- $7,444
Year Built
- Built in 1974
Lot Details
- 0.38 Acre Lot
- Stone Wall
- Corner Lot
- Property is zoned SRA
Parking
- 2 Car Attached Garage
- Tuck Under Parking
- Garage Door Opener
- Driveway
- Open Parking
- Off-Street Parking
Home Design
- Cape Cod Architecture
- Contemporary Architecture
- Frame Construction
- Shingle Roof
- Concrete Perimeter Foundation
Interior Spaces
- 1,900 Sq Ft Home
- Insulated Windows
- Window Screens
- Sliding Doors
- Insulated Doors
- Living Room with Fireplace
- Sun or Florida Room
Kitchen
- Range with Range Hood
- Dishwasher
- Stainless Steel Appliances
- Kitchen Island
- Disposal
Flooring
- Wood
- Wall to Wall Carpet
- Laminate
- Ceramic Tile
Bedrooms and Bathrooms
- 3 Bedrooms
- Primary bedroom located on second floor
- 2 Full Bathrooms
- Bathtub Includes Tile Surround
- Separate Shower
Laundry
- Dryer
- Washer
Basement
- Basement Fills Entire Space Under The House
- Interior and Exterior Basement Entry
- Garage Access
- Laundry in Basement
Outdoor Features
- Rain Gutters
Location
- Property is near public transit
- Property is near schools
Schools
- Jfk Elementary School
- Galvin Middle School
- CHS High School
Utilities
- Central Air
- 1 Cooling Zone
- 1 Heating Zone
- Heating System Uses Oil
- 200+ Amp Service
- Water Heater
Listing and Financial Details
- Assessor Parcel Number 51891
Community Details
Overview
- No Home Owners Association
- Spring Valley Subdivision
Amenities
- Medical Services
- Shops
Recreation
- Golf Course Community
- Tennis Courts
- Community Pool
- Park
- Community Stables
- Jogging Path
Ownership History
Purchase Details
Purchase Details
Similar Homes in Canton, MA
Home Values in the Area
Average Home Value in this Area
Purchase History
| Date | Buyer | Sale Price | Title Company |
|---|---|---|---|
| Jaime Ft | -- | None Available | |
| Gewlas Christopher | $18,000 | -- |
Mortgage History
| Date | Status | Borrower | Loan Amount |
|---|---|---|---|
| Previous Owner | Jaime Ryan | $540,000 | |
| Previous Owner | Gewlas Christopher | $717,000 | |
| Previous Owner | Gewlas Christopher | $23,000 | |
| Previous Owner | Gewlas Christopher | $34,000 | |
| Previous Owner | Gewlas Christopher | $40,000 |
Property History
| Date | Event | Price | Change | Sq Ft Price |
|---|---|---|---|---|
| 04/08/2022 04/08/22 | Sold | $695,000 | -0.7% | $366 / Sq Ft |
| 01/09/2022 01/09/22 | Pending | -- | -- | -- |
| 01/09/2022 01/09/22 | For Sale | $700,000 | -- | $368 / Sq Ft |
Tax History Compared to Growth
Tax History
| Year | Tax Paid | Tax Assessment Tax Assessment Total Assessment is a certain percentage of the fair market value that is determined by local assessors to be the total taxable value of land and additions on the property. | Land | Improvement |
|---|---|---|---|---|
| 2025 | $8,886 | $898,500 | $358,100 | $540,400 |
| 2024 | $8,223 | $824,800 | $344,400 | $480,400 |
| 2023 | $7,565 | $715,700 | $344,400 | $371,300 |
| 2022 | $7,594 | $669,100 | $327,900 | $341,200 |
| 2021 | $7,444 | $610,200 | $298,100 | $312,100 |
| 2020 | $7,111 | $581,400 | $283,900 | $297,500 |
| 2019 | $7,035 | $567,300 | $258,000 | $309,300 |
| 2018 | $6,778 | $545,700 | $248,100 | $297,600 |
| 2017 | $6,898 | $539,300 | $243,300 | $296,000 |
| 2016 | $6,731 | $526,300 | $237,300 | $289,000 |
| 2015 | $6,523 | $508,800 | $230,500 | $278,300 |
Agents Affiliated with this Home
-
Renee Roberts

Seller's Agent in 2022
Renee Roberts
William Raveis R.E. & Home Services
(781) 828-4550
133 in this area
203 Total Sales
-
Nicole Cohen
N
Buyer's Agent in 2022
Nicole Cohen
William Raveis R.E. & Home Services
11 in this area
28 Total Sales
Map
Source: MLS Property Information Network (MLS PIN)
MLS Number: 72932381
APN: CANT-000017-000000-000013
- 4 Carriage Ln
- 80 Spring Ln
- 21 Steeplechase Ln
- 19 Oakdale Rd
- 34 Birchcroft Rd
- 18 Evergreen Cir
- 54 Birchcroft Rd
- 671 Sherman St Unit 671
- 57 Birchcroft Rd
- 29 Sumner St
- 24 Charles Dr
- 1442 Washington St
- 50 Coppersmith Way Unit 5-312
- 11 Janice Rd
- 360 Neponset St Unit 703
- 5 Valley St
- 196 Dedham St
- 62 Maple St Unit J
- 20 Audubon Way Unit 409
- 20 Audubon Way Unit 208
- 1 Carriage Ln
- 25 Fairview Rd
- 3 Carriage Ln
- 2 Carriage Ln
- 4 Old Ridge Rd
- 28 Fairview Rd
- 26 Fairview Rd
- 26 Fairview Rd Unit 1
- 2 Old Ridge Rd
- 5 Carriage Ln
- 24 Fairview Rd
- 6 Old Ridge Rd
- 30 Fairview Rd
- 31 Fairview Rd
- 7 Carriage Ln
- 1 Old Ridge Rd
- 9 Old Ridge Rd
- 22 Fairview Rd
- 7 Old Ridge Rd
- 9 Carriage Ln
