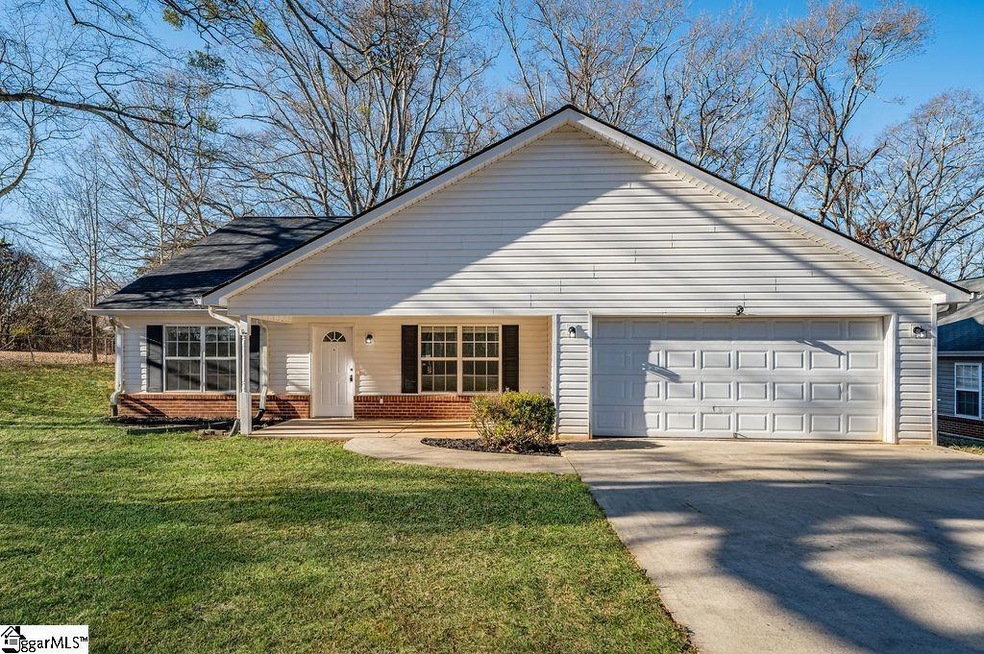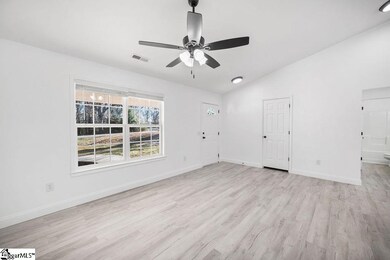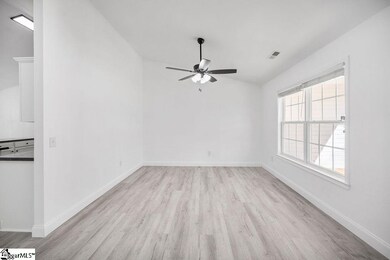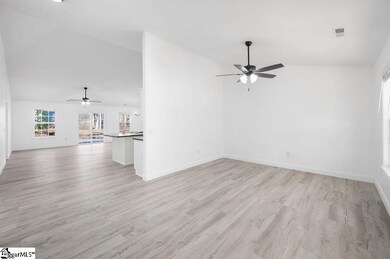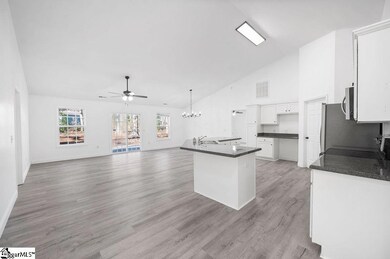
1 Castell Dr Greenville, SC 29617
Highlights
- Open Floorplan
- Cathedral Ceiling
- 2 Car Attached Garage
- Ranch Style House
- Front Porch
- Walk-In Closet
About This Home
As of March 2025Welcome to your oasis, where convenience and comfort unite in this COMPLETELY REMODELED and UPDATED home. Upon stepping inside, the heart of the home boasts an impressive open-concept kitchen and living room with vaulted ceilings, complemented by sleek stainless steel appliances and sophisticated quartz countertops. This space becomes the epicenter for family time and hosting friends. The bright space has sophistication and comfort, with new countertops, cabinets, lighting and flooring. The large primary bedroom has a generous walk-in closet connected and a full bathroom that is conveniently divided from the closet and double sink area. You’ll enjoy a separate shower and tub as well. The 3 other bedrooms and full bath are on the opposite side of the home for privacy from the primary suite. All the bedrooms are good sized, and share the 2nd full bathroom. French doors open to the backyard that is quite nice with mature trees and plenty of space to play. The LOCATION is less than 3 miles to downtown Greenville, with all the shopping, dining and entertainment you could desire! Don’t wait to schedule your showing, call today!
Last Agent to Sell the Property
Keller Williams Greenville Central Listed on: 01/16/2025

Home Details
Home Type
- Single Family
Est. Annual Taxes
- $3,626
Year Built
- Built in 2004
Lot Details
- 0.39 Acre Lot
- Lot Dimensions are 92x221x69x207
- Level Lot
- Few Trees
Parking
- 2 Car Attached Garage
Home Design
- Ranch Style House
- Traditional Architecture
- Slab Foundation
- Composition Roof
- Vinyl Siding
Interior Spaces
- 1,937 Sq Ft Home
- 1,600-1,799 Sq Ft Home
- Open Floorplan
- Smooth Ceilings
- Cathedral Ceiling
- Living Room
- Dining Room
- Pull Down Stairs to Attic
Kitchen
- Electric Oven
- Electric Cooktop
- <<builtInMicrowave>>
- Dishwasher
Flooring
- Carpet
- Luxury Vinyl Plank Tile
Bedrooms and Bathrooms
- 4 Main Level Bedrooms
- Walk-In Closet
- 2 Full Bathrooms
Laundry
- Laundry Room
- Laundry on main level
Outdoor Features
- Patio
- Front Porch
Schools
- Monaview Elementary School
- Lakeview Middle School
- Berea High School
Utilities
- Forced Air Heating and Cooling System
- Electric Water Heater
Listing and Financial Details
- Assessor Parcel Number B012.00-01-050.00
Ownership History
Purchase Details
Home Financials for this Owner
Home Financials are based on the most recent Mortgage that was taken out on this home.Purchase Details
Home Financials for this Owner
Home Financials are based on the most recent Mortgage that was taken out on this home.Purchase Details
Home Financials for this Owner
Home Financials are based on the most recent Mortgage that was taken out on this home.Purchase Details
Purchase Details
Purchase Details
Home Financials for this Owner
Home Financials are based on the most recent Mortgage that was taken out on this home.Purchase Details
Purchase Details
Home Financials for this Owner
Home Financials are based on the most recent Mortgage that was taken out on this home.Purchase Details
Purchase Details
Similar Homes in Greenville, SC
Home Values in the Area
Average Home Value in this Area
Purchase History
| Date | Type | Sale Price | Title Company |
|---|---|---|---|
| Warranty Deed | $316,000 | None Listed On Document | |
| Warranty Deed | $200,000 | None Listed On Document | |
| Warranty Deed | $200,000 | None Listed On Document | |
| Warranty Deed | $145,000 | None Available | |
| Quit Claim Deed | -- | None Available | |
| Deed | $79,900 | -- | |
| Special Warranty Deed | $99,000 | U S Land Title Llc | |
| Sheriffs Deed | $106,950 | None Available | |
| Deed | $141,000 | -- | |
| Deed | $25,000 | -- | |
| Deed | $10,000 | -- |
Mortgage History
| Date | Status | Loan Amount | Loan Type |
|---|---|---|---|
| Open | $310,276 | FHA | |
| Previous Owner | $29,940 | FHA | |
| Previous Owner | $142,373 | FHA | |
| Previous Owner | $124,000 | Unknown | |
| Previous Owner | $99,000 | Balloon | |
| Previous Owner | $28,200 | Unknown |
Property History
| Date | Event | Price | Change | Sq Ft Price |
|---|---|---|---|---|
| 03/12/2025 03/12/25 | Sold | $316,000 | -2.8% | $198 / Sq Ft |
| 01/16/2025 01/16/25 | For Sale | $325,000 | +62.5% | $203 / Sq Ft |
| 11/06/2024 11/06/24 | Sold | $200,000 | -9.1% | $111 / Sq Ft |
| 10/17/2024 10/17/24 | Pending | -- | -- | -- |
| 10/15/2024 10/15/24 | For Sale | $220,000 | +51.7% | $122 / Sq Ft |
| 10/26/2018 10/26/18 | Sold | $145,000 | -12.1% | $81 / Sq Ft |
| 08/30/2018 08/30/18 | Pending | -- | -- | -- |
| 08/08/2018 08/08/18 | For Sale | $165,000 | -- | $92 / Sq Ft |
Tax History Compared to Growth
Tax History
| Year | Tax Paid | Tax Assessment Tax Assessment Total Assessment is a certain percentage of the fair market value that is determined by local assessors to be the total taxable value of land and additions on the property. | Land | Improvement |
|---|---|---|---|---|
| 2024 | $3,609 | $8,980 | $1,110 | $7,870 |
| 2023 | $3,609 | $8,980 | $1,110 | $7,870 |
| 2022 | $3,396 | $8,980 | $1,110 | $7,870 |
| 2021 | $3,318 | $8,980 | $1,110 | $7,870 |
| 2020 | $3,475 | $8,570 | $1,110 | $7,460 |
| 2019 | $3,451 | $8,570 | $1,110 | $7,460 |
| 2018 | $2,913 | $7,480 | $840 | $6,640 |
| 2017 | $2,878 | $7,480 | $840 | $6,640 |
| 2016 | $1,237 | $124,660 | $14,000 | $110,660 |
| 2015 | $1,230 | $124,660 | $14,000 | $110,660 |
| 2014 | $2,551 | $115,600 | $14,000 | $101,600 |
Agents Affiliated with this Home
-
Jason Quinn

Seller's Agent in 2025
Jason Quinn
Keller Williams Greenville Central
(864) 982-8294
6 in this area
122 Total Sales
-
Valentina Betancourt

Buyer's Agent in 2025
Valentina Betancourt
Keller Williams Greenville Central
(561) 674-2844
2 in this area
28 Total Sales
-
Tennille Martin

Seller's Agent in 2024
Tennille Martin
Signature Real Estate Grv
(864) 451-2074
1 in this area
22 Total Sales
-
Jay Jules
J
Buyer's Agent in 2024
Jay Jules
New Western
(864) 293-1052
1 in this area
6 Total Sales
-
Mona Lisa Harrison

Seller's Agent in 2018
Mona Lisa Harrison
Agent Group Realty - Greenville
(864) 506-5939
64 Total Sales
-
N
Buyer's Agent in 2018
NON MLS MEMBER
Non MLS
Map
Source: Greater Greenville Association of REALTORS®
MLS Number: 1545854
APN: B012.00-01-050.00
- 108 Childress Cir
- 10 Larkspur Dr
- 7 Penarth Dr
- 00 W Parker Rd
- 521 Hampton Townes Dr
- 527 Hampton Townes Dr
- 533 Hampton Townes Dr
- 121 Fernside Ct
- 424 Penarth Dr
- 134 Fernside Ct
- 13 Alberta Ave
- 207 Orchid Dr
- 110 Cherrylane Dr
- 0 Edgemont Ave
- 6526 White Horse Rd Unit 13C
- 6526 White Horse Rd Unit . 10D
- 6526 White Horse Rd Unit . 9C
- 7 Wardview Ave
- 15 La Juan Dr
- 5 Yellowstone Dr
