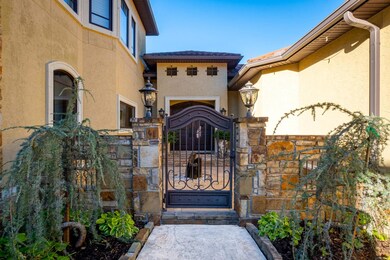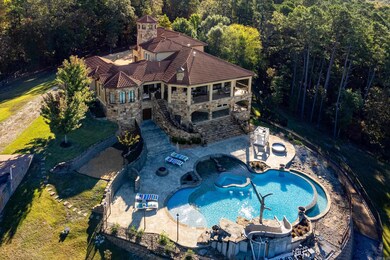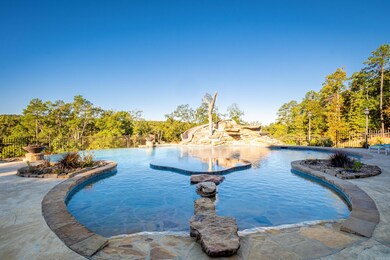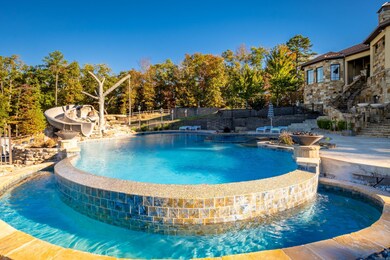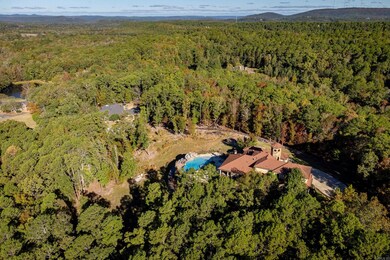
1 Cavalier Ct Little Rock, AR 72223
Highlights
- Home Theater
- In Ground Pool
- Scenic Views
- Chenal Elementary School Rated A-
- Gated Community
- Hearth Room
About This Home
As of January 2024Luxury entertainers showcase on private 5 acre setting - gated neighborhood with vista views. Completely renovated 2019 estate with beach entry gunite pool & water slide/waterfall, outdoor fireplace, pool bath, 9" hickory floors, wine cellar, media room, heat glo fireplace in hearth. Chef's kitchen - 2 marble islands, Thermador appl., built in Bosch coffee/expresso machine, ice maker. Master bath - heated marble floors, soaker tub, luxury spa shoe. Versatile 6th bedroom, bunk room (sleeps 4). Impeccable custom retreat - private, serene estate. See docs online.
Home Details
Home Type
- Single Family
Est. Annual Taxes
- $12,984
Year Built
- Built in 2014
Lot Details
- 5.01 Acre Lot
- Fenced
- Level Lot
- Sprinkler System
- Wooded Lot
HOA Fees
- $167 Monthly HOA Fees
Parking
- 3 Car Garage
Home Design
- Traditional Architecture
- Combination Foundation
- Tile Roof
- Ridge Vents on the Roof
- Stucco Exterior
- Stone Exterior Construction
Interior Spaces
- 6,621 Sq Ft Home
- Wet Bar
- Dry Bar
- Multiple Fireplaces
- Wood Burning Fireplace
- Fireplace With Gas Starter
- Insulated Windows
- Insulated Doors
- Family Room
- Home Theater
- Home Office
- Workshop
- Scenic Vista Views
- Laundry Room
Kitchen
- Hearth Room
- Eat-In Kitchen
- Breakfast Bar
- Double Oven
- Gas Range
- Microwave
- Dishwasher
- Disposal
Flooring
- Wood
- Carpet
- Stone
Bedrooms and Bathrooms
- 5 Bedrooms
- Primary Bedroom on Main
Outdoor Features
- In Ground Pool
- Patio
- Porch
Schools
- Chenal Elementary School
- Joe T Robinson Middle School
- Joe T Robinson High School
Utilities
- Central Heating and Cooling System
- Heat Pump System
- Tankless Water Heater
- Septic System
Community Details
Overview
- Other Mandatory Fees
Recreation
- Bike Trail
Security
- Gated Community
Ownership History
Purchase Details
Home Financials for this Owner
Home Financials are based on the most recent Mortgage that was taken out on this home.Purchase Details
Home Financials for this Owner
Home Financials are based on the most recent Mortgage that was taken out on this home.Purchase Details
Home Financials for this Owner
Home Financials are based on the most recent Mortgage that was taken out on this home.Purchase Details
Home Financials for this Owner
Home Financials are based on the most recent Mortgage that was taken out on this home.Purchase Details
Purchase Details
Home Financials for this Owner
Home Financials are based on the most recent Mortgage that was taken out on this home.Similar Homes in Little Rock, AR
Home Values in the Area
Average Home Value in this Area
Purchase History
| Date | Type | Sale Price | Title Company |
|---|---|---|---|
| Warranty Deed | $1,875,000 | First National Title | |
| Interfamily Deed Transfer | -- | Standard Abstract & Ttl Co I | |
| Warranty Deed | $1,262,500 | American Abstract & Title Co | |
| Warranty Deed | $159,000 | Pulaski County Title | |
| Interfamily Deed Transfer | -- | None Available | |
| Special Warranty Deed | $149,000 | Lenders Title Company |
Mortgage History
| Date | Status | Loan Amount | Loan Type |
|---|---|---|---|
| Open | $1,406,250 | New Conventional | |
| Previous Owner | $1,500,000 | New Conventional | |
| Previous Owner | $229,000 | Credit Line Revolving | |
| Previous Owner | $85,000 | Credit Line Revolving | |
| Previous Owner | $1,000,000 | Adjustable Rate Mortgage/ARM | |
| Previous Owner | $1,080,000 | New Conventional | |
| Previous Owner | $799,000 | Construction | |
| Previous Owner | $124,000 | Purchase Money Mortgage | |
| Previous Owner | $100,000 | Purchase Money Mortgage |
Property History
| Date | Event | Price | Change | Sq Ft Price |
|---|---|---|---|---|
| 01/31/2024 01/31/24 | Sold | $1,875,000 | -3.8% | $283 / Sq Ft |
| 12/23/2023 12/23/23 | Pending | -- | -- | -- |
| 10/26/2023 10/26/23 | For Sale | $1,950,000 | +16.4% | $295 / Sq Ft |
| 05/15/2020 05/15/20 | Sold | $1,675,000 | -4.3% | $253 / Sq Ft |
| 05/15/2020 05/15/20 | Pending | -- | -- | -- |
| 03/05/2020 03/05/20 | For Sale | $1,750,000 | +45.8% | $264 / Sq Ft |
| 10/27/2014 10/27/14 | Sold | $1,200,000 | 0.0% | $179 / Sq Ft |
| 09/27/2014 09/27/14 | Pending | -- | -- | -- |
| 09/01/2014 09/01/14 | For Sale | $1,200,000 | +657.1% | $179 / Sq Ft |
| 04/01/2013 04/01/13 | Sold | $158,500 | -3.1% | $24 / Sq Ft |
| 03/02/2013 03/02/13 | Pending | -- | -- | -- |
| 11/19/2012 11/19/12 | For Sale | $163,500 | -- | $24 / Sq Ft |
Tax History Compared to Growth
Tax History
| Year | Tax Paid | Tax Assessment Tax Assessment Total Assessment is a certain percentage of the fair market value that is determined by local assessors to be the total taxable value of land and additions on the property. | Land | Improvement |
|---|---|---|---|---|
| 2023 | $12,984 | $271,521 | $29,000 | $242,521 |
| 2022 | $11,952 | $271,521 | $29,000 | $242,521 |
| 2021 | $10,870 | $212,990 | $24,300 | $188,690 |
| 2020 | $10,870 | $212,990 | $24,300 | $188,690 |
| 2019 | $10,820 | $212,990 | $24,300 | $188,690 |
| 2018 | $10,820 | $212,990 | $24,300 | $188,690 |
| 2017 | $10,470 | $212,990 | $24,300 | $188,690 |
| 2016 | $12,179 | $239,740 | $32,000 | $207,740 |
| 2015 | $1,626 | $32,000 | $32,000 | $0 |
| 2014 | $1,626 | $32,000 | $32,000 | $0 |
Agents Affiliated with this Home
-
Lynn Pangburn

Seller's Agent in 2024
Lynn Pangburn
CBRPM WLR
(501) 502-2444
128 Total Sales
-
Carl Bell
C
Buyer's Agent in 2024
Carl Bell
Keller Williams Realty LR Branch
(509) 432-6396
21 Total Sales
-
Conley Golden

Buyer's Agent in 2020
Conley Golden
Janet Jones Company
(501) 786-4550
259 Total Sales
-
Holly Driver

Seller's Agent in 2014
Holly Driver
Signature Properties
(501) 912-5231
223 Total Sales
-
Shannon Treece

Seller's Agent in 2013
Shannon Treece
Janet Jones Company
(501) 960-8743
98 Total Sales
Map
Source: Cooperative Arkansas REALTORS® MLS
MLS Number: 23034529
APN: 54R-003-01-067-00
- 105 Easy St
- 31 Cravache Ct
- 18500 Simpson Ln
- 16501 Burlingame Rd
- 16 Fletcher Ridge Cir
- 6 Fletcher Ridge Cir
- 2 Fletcher Ridge Cir
- 4 Dressage Ct
- 0 Burlingame Rd Unit 23788270
- 0 Burlingame Rd Unit 25022388
- 0 Burlingame Rd
- 75 Fletcher Ridge Cir
- 81 Fletcher Ridge Dr
- 115 Fletcher Ridge Dr
- 57 Fletcher Ridge Cir
- 121 Fletcher Ridge Dr
- 150 Fletcher Ridge Dr
- 195 Fletcher Ridge Dr
- 360 Fletcher Loop
- 206 Fletcher Ridge Dr

