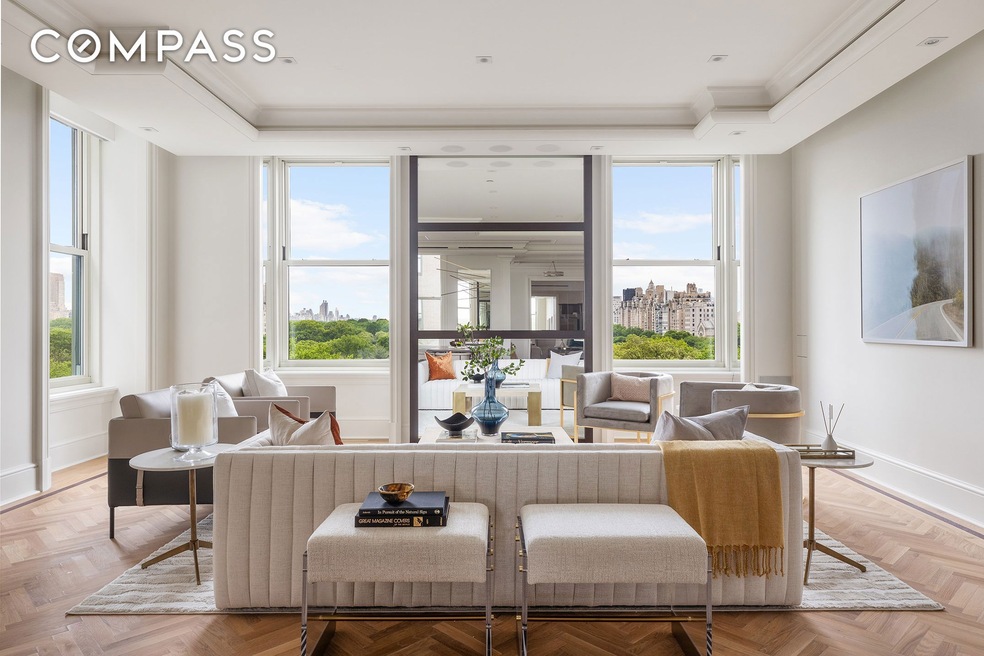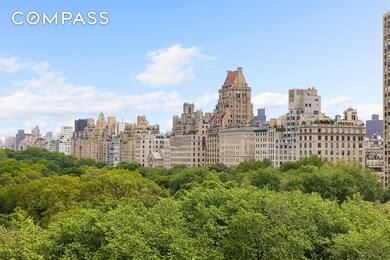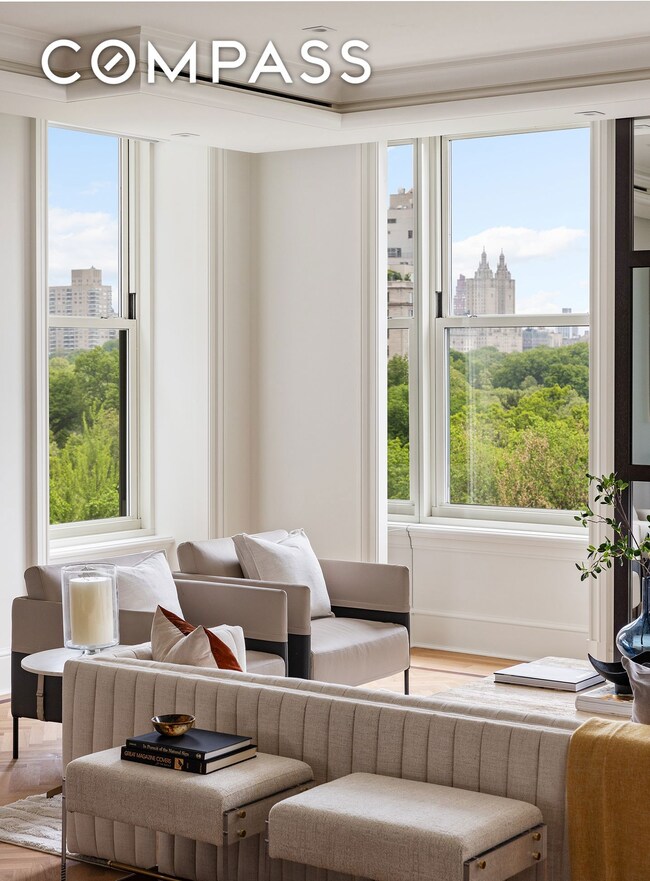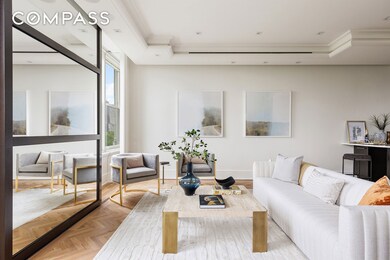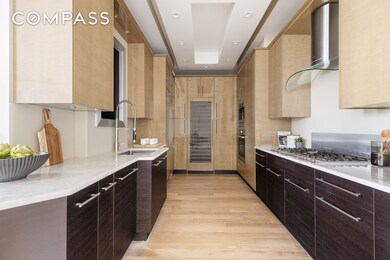
The Plaza 1 Central Park S Unit 801 New York, NY 10019
Midtown NeighborhoodEstimated payment $70,472/month
Highlights
- Doorman
- 1-minute walk to 5 Avenue-59 Street
- City View
- P.S. 111 Adolph S. Ochs Rated A-
- Fitness Center
- 1-minute walk to Grand Army Plaza
About This Home
"Make your dream home at Manhattan's most legendary address, in this spectacular gut-renovated three-bedroom, two-and-a-half bathroom condominium featuring luxurious interiors, jaw-dropping Central Park views and world-class amenities at The Plaza Private Residences. Renovated and upgraded to perfection using the finest materials and craftsmanship, this 2,656-square-foot showplace boasts exquisite inlaid hardwood floors, soaring 12' tray ceilings with cove lighting, opulent millwork, and oversized windows facing north, south and west, providing all-day light and views. A gracious entry gallery flanked by a coat closet and luxurious powder room makes a dramatic first impression. Ahead, the sprawling great room welcomes comfortable relaxation and lavish entertaining with a generous 32-foot-long footprint and mesmerizing Central Park vistas. Chefs will adore the gourmet open kitchen where custom, full-feature cabinetry and sleek onyx countertops surround a fleet of upscale appliances by Miele and Fisher & Paykel, including a five-burner gas cooktop, wall oven, built-in coffee maker, 36 refrigerator, extra large wine refrigerator and two dishwasher drawers. Private quarters are tucked down a separate hallway for optimal peace and privacy. Revel in a serene owner's retreat where an enviable custom walk-in closet is joined by three additional wardrobes, ensuring storage is never a concern. The windowed en suite spa bathroom impresses with a soaking tub, steam shower, towel warmer and double vanity wrapped in swaths of elegant marble. A large secondary bedroom enjoys a roomy closet, courtyard views and an adjacent marble bathroom, while the third bedroom features pocket doors opening to the great room and hall, making it ideal as a media lounge, library or private home office. This space can also serve as an elegant formal dining room. An in-unit washer-dryer, central air conditioning and Crestron smart home system that controls sound, lighting and temperature make daily life a joy in this sophisticated Plaza sanctuary. Designed in 1907 by Henry Janeway Hardenbergh, The Plaza is a French-Renaissance-inspired chateau featuring marble, white brick and a mansard roof. Inside, the spectacular Beaux-Arts marble lobby leads to rooms of extraordinary neo-Classical, Spanish Renaissance, German Renaissance and Tudor design. Called ""New York's most celebrated symbol of cosmopolitan and turn-of-the-century splendor, inside and out"" by The New York Times architecture critic Ada Louise Huxtable in 1971, The Plaza is an enduring, iconic landmark and coveted residential destination. At The Plaza Condominium & Residences, residents are spoiled by luxury hotel-style services and amenities, from concierge and butler service to 24-hour in-home dining and housekeeping. Enjoy direct access to The Palm Court, Champagne Bar, Guerlain Spa, Blandi Salon and luxury retail shops, including Assouline books and The Plaza Boutique. Or book your private event at the legendary Grand Ballroom, Terrace Room, Oak Room or Edwardian Room. From this commanding location in the heart of Manhattan, you're just inches from 840-acre Central Park and Midtown's best attractions. Enjoy first-class shopping along Fifth Avenue, 57th Street and The Shops at Columbus Circle. Five-star dining awaits in every direction, and spectacular Theater District and Lincoln Center entertainment venues are within easy reach."
Property Details
Home Type
- Condominium
Interior Spaces
- 2,656 Sq Ft Home
Bedrooms and Bathrooms
- 3 Bedrooms
- Walk-In Closet
- 2 Full Bathrooms
Community Details
Overview
- Mid-Rise Condominium
- Central Park South Community
Amenities
- Doorman
- Laundry Facilities
- Elevator
Recreation
- Fitness Center
Pet Policy
- Pets Allowed
Map
About The Plaza
Home Values in the Area
Average Home Value in this Area
Property History
| Date | Event | Price | Change | Sq Ft Price |
|---|---|---|---|---|
| 09/05/2025 09/05/25 | For Sale | $11,000,000 | 0.0% | $4,142 / Sq Ft |
| 09/05/2025 09/05/25 | Off Market | $11,000,000 | -- | -- |
| 08/29/2025 08/29/25 | For Sale | $11,000,000 | 0.0% | $4,142 / Sq Ft |
| 08/29/2025 08/29/25 | Off Market | $11,000,000 | -- | -- |
| 08/22/2025 08/22/25 | For Sale | $11,000,000 | 0.0% | $4,142 / Sq Ft |
| 08/22/2025 08/22/25 | Off Market | $11,000,000 | -- | -- |
| 08/04/2025 08/04/25 | For Sale | $11,000,000 | 0.0% | $4,142 / Sq Ft |
| 08/04/2025 08/04/25 | Off Market | $11,000,000 | -- | -- |
| 07/20/2025 07/20/25 | For Sale | $11,000,000 | 0.0% | $4,142 / Sq Ft |
| 12/09/2021 12/09/21 | Rented | -- | -- | -- |
| 11/09/2021 11/09/21 | Under Contract | -- | -- | -- |
| 07/22/2021 07/22/21 | For Rent | $26,500 | -- | -- |
Similar Homes in New York, NY
Source: NY State MLS
MLS Number: 11539837
- 1 Central Park S Unit 1904
- 1 Central Park S Unit 1801/03
- 1 Central Park S Unit 1513
- 1 Central Park S Unit 1013
- 1 Central Park S Unit PH11
- 1 Central Park S Unit 1907
- 1 Central Park S Unit 1336
- 1 Central Park S Unit 507
- 1 Central Park S Unit 910
- 1 Central Park S Unit 1813
- 1 Central Park S Unit 1126
- 1 Central Park S Unit 1804
- 1 Central Park S Unit 706
- 1 Central Park S Unit 701
- 1 Central Park S Unit 409
- 1 Central Park S Unit 506
- 1 Central Park S Unit 1707
- 1 Central Park S Unit 1502
- 1 Central Park S Unit 1605
- 1 Central Park S Unit 1007/1009
- 8 W 57th St Unit ID408760P
- 40 Central Park S Unit 12-E
- 1 Central Park S
- 16 E 58th St Unit 5
- 57 W 58th St Unit 3H
- 33 W 56th St
- 721 5th Ave Unit 52AB
- 106 Central Park S Unit 27D
- 106 Central Park S Unit 14F
- 117 W 58th St
- 117 W 58th St Unit ID408804P
- 111 W 57th St Unit 29
- 15 W 55th St Unit FL8-ID736
- 15 W 55th St Unit FL8-ID737
- 15 W 55th St Unit FL5-ID1247
- 100 W 57th St Unit 18C
- 100 W 57th St Unit 11-J
- 100 W 57th St Unit 8-A
- 100 W 57th St Unit 3JK
- 65 W 55th St Unit 8-RK
