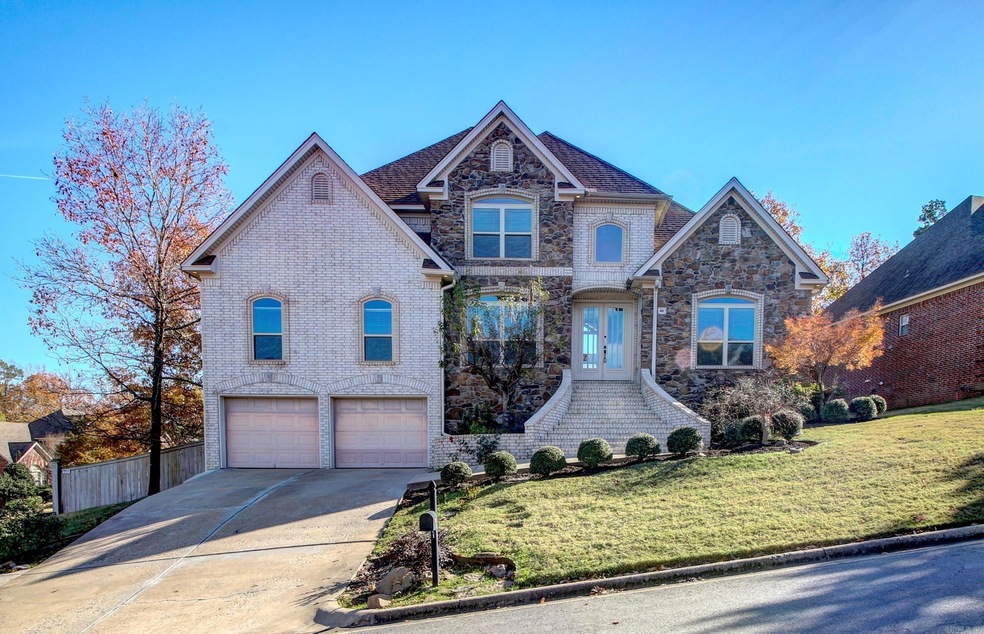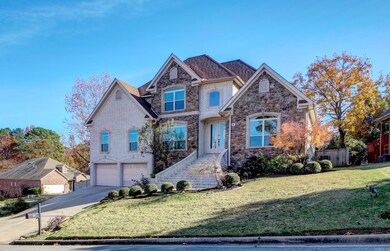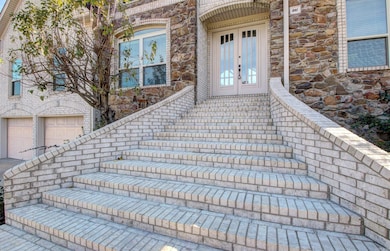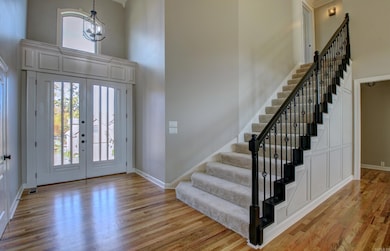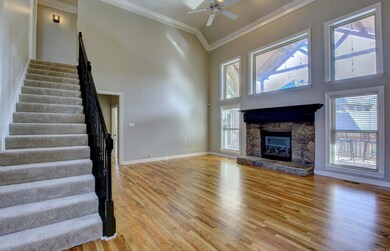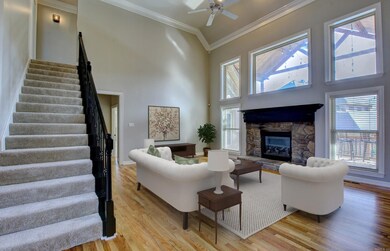
1 Chalamont Way Little Rock, AR 72223
Chenal Valley NeighborhoodHighlights
- In Ground Pool
- Vaulted Ceiling
- Wood Flooring
- Deck
- Traditional Architecture
- Whirlpool Bathtub
About This Home
As of January 2025BEAUTIFUL Chenal home on corner lot with an inground pool and so many updates! 4 bedrooms plus a flex space along with 3 full bathrooms. Inviting, open living space with fireplace and views to the outdoor oasis. Venetian plaster walls in the kitchen and breakfast room area that leads to the flex space with double, French doors. The primary suite is on the main level along with another full bath, bedroom and spacious utility room. Upstairs are 2 more bedrooms, floored attic space and another full bath with bedroom and hall entry. New fixtures. new paint, new carpet throughout and newly sanded and stained hardwoods. The kitchen has new counters, new backsplash and freshly painted cabinets. New stove/oven. New faucets in kitchen and baths. New door knobs throughout. New windows in 2020, downstairs furnace had a new condenser and coils in 2017. Upstairs condenser heat pump and hair handler replaced in 2012. Pool has plumbing to add a heater. A gorgeous property that shows like new in an established neighborhood. It will be so easy to make this house your home! Photos are digitally staged.
Home Details
Home Type
- Single Family
Est. Annual Taxes
- $4,307
Year Built
- Built in 2002
Lot Details
- 0.29 Acre Lot
- Wood Fence
- Corner Lot
- Sloped Lot
- Sprinkler System
HOA Fees
- $46 Monthly HOA Fees
Parking
- 2 Car Garage
Home Design
- Traditional Architecture
- Brick Exterior Construction
- Composition Roof
- Stone Exterior Construction
Interior Spaces
- 2,878 Sq Ft Home
- 2-Story Property
- Built-in Bookshelves
- Vaulted Ceiling
- Ceiling Fan
- Gas Log Fireplace
- Insulated Windows
- Window Treatments
- Family Room
- Separate Formal Living Room
- Breakfast Room
- Formal Dining Room
- Open Floorplan
- Home Office
- Bonus Room
- Workshop
- Attic Floors
- Fire and Smoke Detector
Kitchen
- Eat-In Kitchen
- Breakfast Bar
- Electric Range
- Stove
- Plumbed For Ice Maker
- Dishwasher
- Quartz Countertops
- Disposal
Flooring
- Wood
- Carpet
- Tile
Bedrooms and Bathrooms
- 4 Bedrooms
- Walk-In Closet
- 3 Full Bathrooms
- Whirlpool Bathtub
- Walk-in Shower
Laundry
- Laundry Room
- Washer and Gas Dryer Hookup
Outdoor Features
- In Ground Pool
- Deck
- Covered patio or porch
Utilities
- Central Heating and Cooling System
Community Details
Overview
- Other Mandatory Fees
- On-Site Maintenance
Amenities
- Picnic Area
Recreation
- Community Playground
- Community Pool
- Bike Trail
Ownership History
Purchase Details
Home Financials for this Owner
Home Financials are based on the most recent Mortgage that was taken out on this home.Purchase Details
Home Financials for this Owner
Home Financials are based on the most recent Mortgage that was taken out on this home.Purchase Details
Home Financials for this Owner
Home Financials are based on the most recent Mortgage that was taken out on this home.Purchase Details
Similar Homes in Little Rock, AR
Home Values in the Area
Average Home Value in this Area
Purchase History
| Date | Type | Sale Price | Title Company |
|---|---|---|---|
| Warranty Deed | $500,120 | Commerce Title | |
| Warranty Deed | $328,000 | Three Rivers Title Svcs Inc | |
| Corporate Deed | $321,000 | American Abstract & Title Co | |
| Special Warranty Deed | $40,000 | Lenders Title Co |
Mortgage History
| Date | Status | Loan Amount | Loan Type |
|---|---|---|---|
| Open | $475,114 | New Conventional | |
| Previous Owner | $222,000 | New Conventional | |
| Previous Owner | $216,100 | New Conventional | |
| Previous Owner | $65,500 | Credit Line Revolving | |
| Previous Owner | $262,400 | Purchase Money Mortgage | |
| Previous Owner | $304,550 | No Value Available | |
| Closed | $24,000 | No Value Available |
Property History
| Date | Event | Price | Change | Sq Ft Price |
|---|---|---|---|---|
| 01/28/2025 01/28/25 | Sold | $500,120 | -0.8% | $174 / Sq Ft |
| 12/26/2024 12/26/24 | Pending | -- | -- | -- |
| 11/29/2024 11/29/24 | For Sale | $504,000 | -- | $175 / Sq Ft |
Tax History Compared to Growth
Tax History
| Year | Tax Paid | Tax Assessment Tax Assessment Total Assessment is a certain percentage of the fair market value that is determined by local assessors to be the total taxable value of land and additions on the property. | Land | Improvement |
|---|---|---|---|---|
| 2023 | $3,949 | $79,834 | $9,600 | $70,234 |
| 2022 | $3,769 | $79,834 | $9,600 | $70,234 |
| 2021 | $3,618 | $55,830 | $9,900 | $45,930 |
| 2020 | $3,215 | $55,830 | $9,900 | $45,930 |
| 2019 | $3,215 | $55,830 | $9,900 | $45,930 |
| 2018 | $3,240 | $55,830 | $9,900 | $45,930 |
| 2017 | $3,240 | $55,830 | $9,900 | $45,930 |
| 2016 | $3,822 | $59,440 | $11,800 | $47,640 |
| 2015 | $3,852 | $59,440 | $11,800 | $47,640 |
| 2014 | $3,852 | $59,440 | $11,800 | $47,640 |
Agents Affiliated with this Home
-
Kari Clay

Seller's Agent in 2025
Kari Clay
Mid South Realty
(501) 444-2055
2 in this area
149 Total Sales
-
Karen Ferguson

Buyer's Agent in 2025
Karen Ferguson
RE/MAX
(501) 697-0042
1 in this area
253 Total Sales
Map
Source: Cooperative Arkansas REALTORS® MLS
MLS Number: 24043053
APN: 53L-026-01-710-49
- 203 Chalamont Ln
- 215 Chalamont Ln
- 105 Chalamont Cove
- 28 Talmont Place
- 110 Clervaux Cir
- 43 Tournay Cir
- 1 Epernay Cir
- 15 Challain Cove
- 3 Commentry Dr
- 48 Epernay Cir
- 635 Epernay Place
- 28 Chemin Ct
- 23 Epernay Cir
- 26 Epernay Cir
- 30 Caurel Ct
- 37 Commentry Dr
- 214 Commentry Ln
- 125 Challain Dr
- 20 Caurel Ct
- 129 Challain Dr
