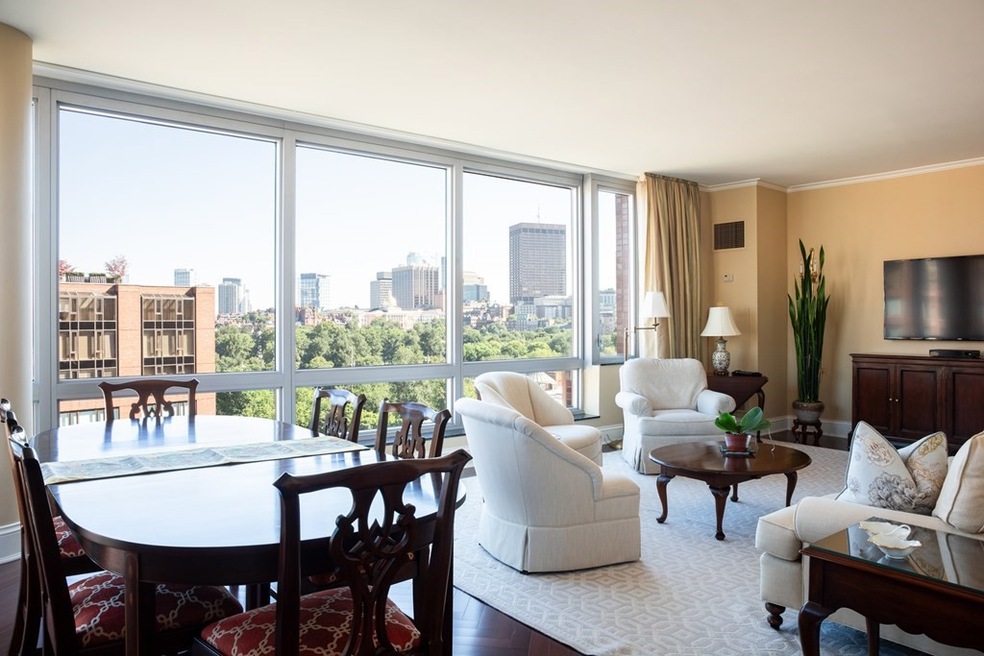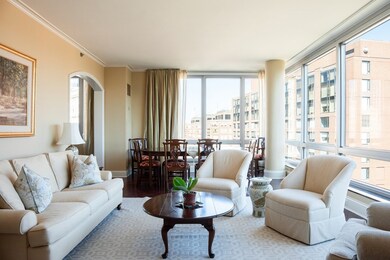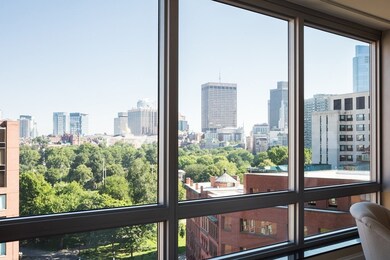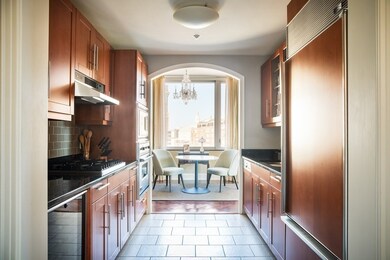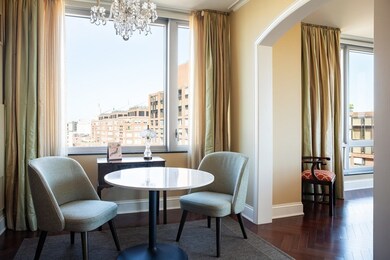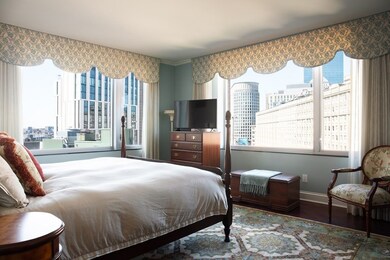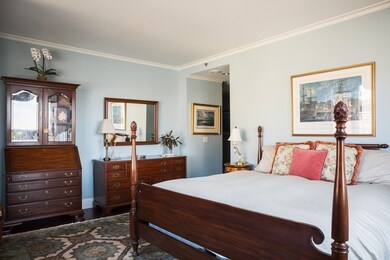
One Charles Condominiums 1 Charles St S Unit 11A Boston, MA 02116
Boston Common NeighborhoodHighlights
- Concierge
- 4-minute walk to Boylston Street Station
- Clubhouse
- Fitness Center
- Medical Services
- 2-minute walk to Statler Park
About This Home
As of December 2024Welcome to luxurious urban living at its finest in the heart of Boston's Back Bay. Residence 11A at the One Charles Condominiums offers an unparalleled living experience with its spacious interior & breathtaking views of the Boston Commons. Considered the largest non-penthouse line, 11A boasts 3 large bedrooms, 4.5 bathrooms, & ~2,500 square feet of meticulously designed living space, all on a single floor. The open-concept living & dining area are perfect for both intimate gatherings & grand entertaining. Floor-to-ceiling corner windows flood the space with natural light & provide a seamless connection to the cityscape. The oversized primary bedroom includes his & hers bathrooms & a uniquely large bonus room that allows for flexible functionality. Enjoy two generous guest bedrooms each with ensuite bathrooms & ample storage space. Benefit from One Charle's full services featuring 24/hr concierge, doorman, fitness center, club level & more! 2 reserved garage parking spaces included.
Last Agent to Sell the Property
Antonio Khoury
Compass Listed on: 09/05/2023

Property Details
Home Type
- Condominium
Est. Annual Taxes
- $41,641
Year Built
- Built in 2004
Parking
- 2 Car Garage
Interior Spaces
- 2,479 Sq Ft Home
- 1-Story Property
Bedrooms and Bathrooms
- 3 Bedrooms
Location
- Property is near public transit
- Property is near schools
Utilities
- Forced Air Heating and Cooling System
- Hot Water Heating System
Listing and Financial Details
- Assessor Parcel Number W:05 P:00105 S:306,4495088
Community Details
Overview
- Association fees include heat, gas, water, sewer, insurance, security, snow removal, trash, reserve funds
- 256 Units
- High-Rise Condominium
Amenities
- Concierge
- Doorman
- Medical Services
- Shops
- Clubhouse
- Elevator
Recreation
- Tennis Courts
- Fitness Center
- Park
- Jogging Path
- Bike Trail
Ownership History
Purchase Details
Home Financials for this Owner
Home Financials are based on the most recent Mortgage that was taken out on this home.Purchase Details
Purchase Details
Home Financials for this Owner
Home Financials are based on the most recent Mortgage that was taken out on this home.Purchase Details
Purchase Details
Home Financials for this Owner
Home Financials are based on the most recent Mortgage that was taken out on this home.Purchase Details
Purchase Details
Similar Homes in the area
Home Values in the Area
Average Home Value in this Area
Purchase History
| Date | Type | Sale Price | Title Company |
|---|---|---|---|
| Condominium Deed | $3,295,000 | None Available | |
| Condominium Deed | $3,295,000 | None Available | |
| Deed | -- | -- | |
| Deed | -- | -- | |
| Deed | $3,650,000 | -- | |
| Deed | $3,650,000 | -- | |
| Deed | -- | -- | |
| Deed | -- | -- | |
| Deed | $2,800,000 | -- | |
| Deed | $2,800,000 | -- | |
| Deed | -- | -- | |
| Deed | -- | -- | |
| Deed | $2,300,000 | -- | |
| Deed | $2,300,000 | -- |
Mortgage History
| Date | Status | Loan Amount | Loan Type |
|---|---|---|---|
| Previous Owner | $2,000,000 | Purchase Money Mortgage | |
| Previous Owner | $1,960,000 | Purchase Money Mortgage |
Property History
| Date | Event | Price | Change | Sq Ft Price |
|---|---|---|---|---|
| 12/16/2024 12/16/24 | Sold | $3,295,000 | 0.0% | $1,329 / Sq Ft |
| 10/08/2024 10/08/24 | Pending | -- | -- | -- |
| 09/04/2024 09/04/24 | Price Changed | $3,295,000 | -5.7% | $1,329 / Sq Ft |
| 05/29/2024 05/29/24 | Price Changed | $3,495,000 | -7.9% | $1,410 / Sq Ft |
| 09/06/2023 09/06/23 | For Sale | $3,795,000 | +4.0% | $1,531 / Sq Ft |
| 07/30/2014 07/30/14 | Sold | $3,650,000 | 0.0% | $1,472 / Sq Ft |
| 05/12/2014 05/12/14 | Off Market | $3,650,000 | -- | -- |
| 03/20/2014 03/20/14 | For Sale | $3,650,000 | -- | $1,472 / Sq Ft |
Tax History Compared to Growth
Tax History
| Year | Tax Paid | Tax Assessment Tax Assessment Total Assessment is a certain percentage of the fair market value that is determined by local assessors to be the total taxable value of land and additions on the property. | Land | Improvement |
|---|---|---|---|---|
| 2025 | $46,519 | $4,017,200 | $0 | $4,017,200 |
| 2024 | $46,141 | $4,233,100 | $0 | $4,233,100 |
| 2023 | $41,641 | $3,877,200 | $0 | $3,877,200 |
| 2022 | $41,774 | $3,839,500 | $0 | $3,839,500 |
| 2021 | $40,164 | $3,764,200 | $0 | $3,764,200 |
| 2020 | $44,230 | $4,188,400 | $0 | $4,188,400 |
| 2019 | $42,851 | $4,065,600 | $0 | $4,065,600 |
| 2018 | $42,607 | $4,065,600 | $0 | $4,065,600 |
| 2017 | $41,004 | $3,872,000 | $0 | $3,872,000 |
| 2016 | $38,223 | $3,474,800 | $0 | $3,474,800 |
| 2015 | $35,043 | $2,893,700 | $0 | $2,893,700 |
| 2014 | $33,400 | $2,655,000 | $0 | $2,655,000 |
Agents Affiliated with this Home
-

Seller's Agent in 2024
Antonio Khoury
Compass
(781) 385-1695
-
George Ballantyne

Buyer's Agent in 2024
George Ballantyne
Gibson Sothebys International Realty
(617) 899-7045
3 in this area
50 Total Sales
-
Joan Cucchiara
J
Seller's Agent in 2014
Joan Cucchiara
Campion & Company Fine Homes Real Estate
(617) 290-8065
5 Total Sales
-
Patricia Miller
P
Buyer's Agent in 2014
Patricia Miller
Coldwell Banker Realty - Milton
4 Total Sales
About One Charles Condominiums
Map
Source: MLS Property Information Network (MLS PIN)
MLS Number: 73155844
APN: CBOS-000000-000005-000105-000306
- 1 Charles St S Unit 604
- 1 Charles St S Unit 602
- 1 Charles St S Unit 910
- 1 Charles St S Unit 3F
- 1 Charles St S Unit 212
- 220 Boylston St Unit 1005
- 110 Stuart St Unit 24H
- 110 Stuart St Unit 19D
- 110 Stuart St Unit 19H
- 110 Stuart St Unit 17I
- 110 Stuart St Unit 19A
- 110 Stuart St Unit 16H
- 110 Stuart St Unit 23B
- 110 Stuart St Unit PH3
- 80 Broadway Unit 3D
- 67 Church St Unit 1
- 67 Church St Unit PH6
- 23 Piedmont St
- 90 Broadway Unit 2C
- 25 Piedmont St Unit 3
