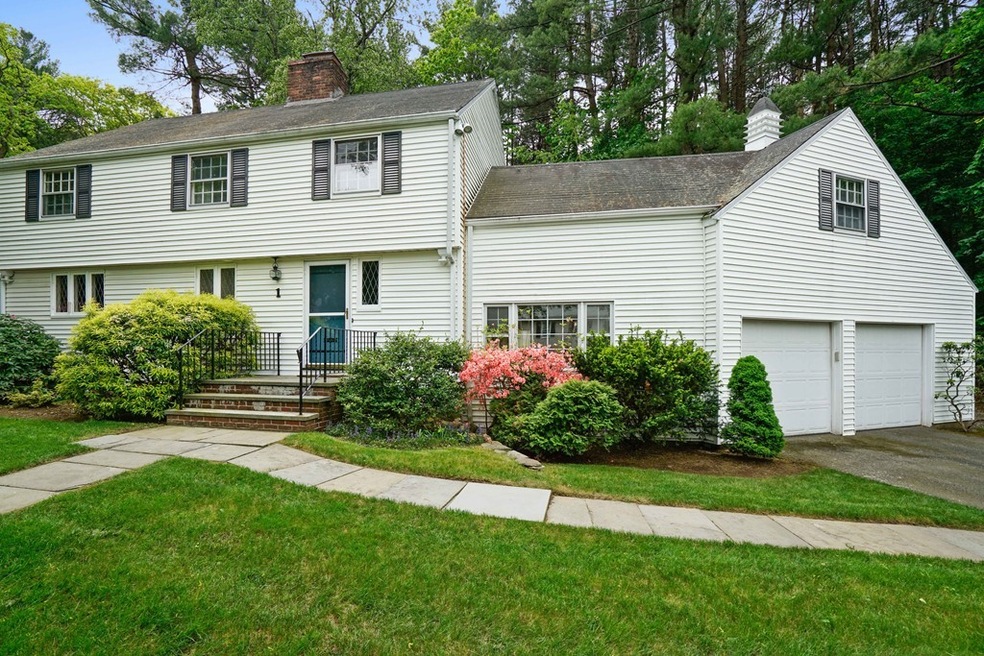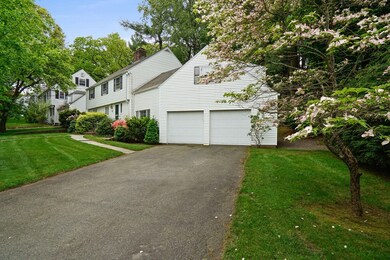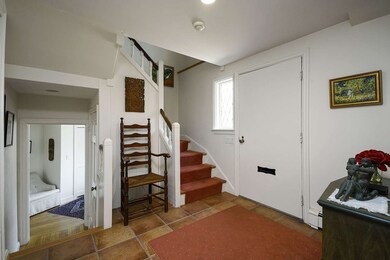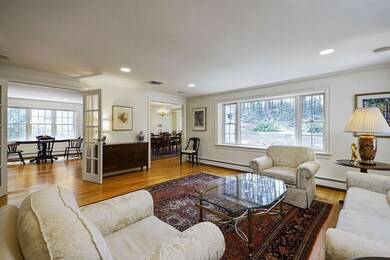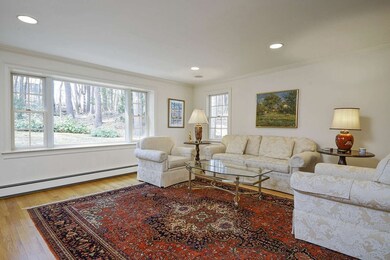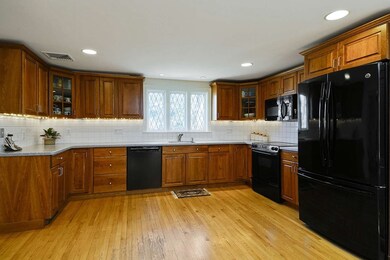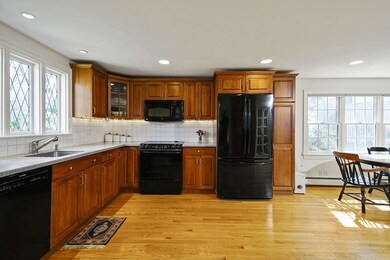
1 Chatham Rd Newton Highlands, MA 02461
Newton Highlands NeighborhoodHighlights
- Patio
- Security Service
- Central Air
- Zervas Elementary School Rated A
- French Doors
- Electric Baseboard Heater
About This Home
As of December 2024Welcome spring! This lovingly maintained home, just a few blocks from the Zervas School, features 4 generous bedrooms, 2.5 baths and a 2 car garage. The first floor foyer welcomes you into the large living room with hardwood floors, picture window and french doors that lead into the expansive, open concept kitchen. Celebrate with friends in the elegant dining room with a decorative tray ceiling and bay window. Step through the door to a romantic bluestone patio surrounded by nature. The quaint, sunny office area with direct entry to the garage is an added bonus. The second floor highlights include a master suite with dressing room, master bath, laundry and closets galore. 3 additional bedrooms with hardwood floors, full bath and access to the the pull-down staircase for attic storage complete this level. Gas heat, central air. Close proximity to Newton Highlands, D train, Cold Springs Park, Richardson Playground, Route 9 and 128. A true gem in a very special location.
Last Agent to Sell the Property
Commonwealth Standard Realty Advisors Listed on: 04/18/2018
Home Details
Home Type
- Single Family
Est. Annual Taxes
- $17,893
Year Built
- Built in 1946
Lot Details
- Sprinkler System
- Property is zoned SR2
Parking
- 2 Car Garage
Kitchen
- Range
- Microwave
- Dishwasher
- Disposal
Utilities
- Central Air
- Hot Water Baseboard Heater
- Electric Baseboard Heater
- Heating System Uses Gas
Additional Features
- French Doors
- Patio
- Basement
Community Details
- Security Service
Listing and Financial Details
- Assessor Parcel Number S:54 B:017 L:0001
Ownership History
Purchase Details
Purchase Details
Home Financials for this Owner
Home Financials are based on the most recent Mortgage that was taken out on this home.Similar Homes in the area
Home Values in the Area
Average Home Value in this Area
Purchase History
| Date | Type | Sale Price | Title Company |
|---|---|---|---|
| Quit Claim Deed | -- | None Available | |
| Quit Claim Deed | -- | None Available | |
| Not Resolvable | $1,450,000 | -- |
Mortgage History
| Date | Status | Loan Amount | Loan Type |
|---|---|---|---|
| Open | $1,575,000 | Purchase Money Mortgage | |
| Closed | $1,575,000 | Purchase Money Mortgage | |
| Previous Owner | $735,000 | Adjustable Rate Mortgage/ARM | |
| Previous Owner | $490,000 | Stand Alone Refi Refinance Of Original Loan | |
| Previous Owner | $50,000 | Balloon | |
| Previous Owner | $500,000 | Unknown |
Property History
| Date | Event | Price | Change | Sq Ft Price |
|---|---|---|---|---|
| 12/03/2024 12/03/24 | Sold | $2,100,000 | +11.1% | $711 / Sq Ft |
| 10/28/2024 10/28/24 | Pending | -- | -- | -- |
| 10/23/2024 10/23/24 | For Sale | $1,890,000 | +30.3% | $640 / Sq Ft |
| 06/29/2018 06/29/18 | Sold | $1,450,000 | +9.4% | $606 / Sq Ft |
| 04/24/2018 04/24/18 | Pending | -- | -- | -- |
| 04/18/2018 04/18/18 | For Sale | $1,325,000 | -- | $554 / Sq Ft |
Tax History Compared to Growth
Tax History
| Year | Tax Paid | Tax Assessment Tax Assessment Total Assessment is a certain percentage of the fair market value that is determined by local assessors to be the total taxable value of land and additions on the property. | Land | Improvement |
|---|---|---|---|---|
| 2025 | $17,893 | $1,825,800 | $1,133,400 | $692,400 |
| 2024 | $17,301 | $1,772,600 | $1,100,400 | $672,200 |
| 2023 | $16,653 | $1,635,900 | $841,400 | $794,500 |
| 2022 | $14,619 | $1,389,600 | $779,100 | $610,500 |
| 2021 | $14,105 | $1,310,900 | $735,000 | $575,900 |
| 2020 | $12,670 | $1,213,600 | $735,000 | $478,600 |
| 2019 | $10,979 | $1,050,600 | $713,600 | $337,000 |
| 2018 | $10,624 | $981,900 | $649,700 | $332,200 |
| 2017 | $10,300 | $926,300 | $612,900 | $313,400 |
| 2016 | $9,852 | $865,700 | $572,800 | $292,900 |
| 2015 | $9,394 | $809,100 | $535,300 | $273,800 |
Agents Affiliated with this Home
-
Mckenzie Howarth

Seller's Agent in 2024
Mckenzie Howarth
Coldwell Banker Realty - Newton
(617) 969-2447
5 in this area
99 Total Sales
-
Ben Resnicow

Buyer's Agent in 2024
Ben Resnicow
Commonwealth Standard Realty Advisors
(617) 286-6855
3 in this area
158 Total Sales
-
Margie Gundersheim

Seller's Agent in 2018
Margie Gundersheim
Commonwealth Standard Realty Advisors
(617) 645-4086
1 in this area
130 Total Sales
-
Tim Fallon
T
Buyer's Agent in 2018
Tim Fallon
Hammond Residential Real Estate
(617) 731-4644
1 in this area
11 Total Sales
Map
Source: MLS Property Information Network (MLS PIN)
MLS Number: 72310494
APN: NEWT-000054-000017-000001
- 245 Woodward St
- 155 Woodward St
- 217 Plymouth Rd
- 45 Plainfield St
- 77 Larchmont Ave
- 110 Avalon Rd
- 120 Dickerman Rd
- 1242 Beacon St
- 1242 Beacon St Unit 1242
- 200 Lincoln St
- 54 Woodward St
- 39 Woodward St
- 140 Paulson Rd
- 787 Chestnut St
- 832 Chestnut St
- 33 Manchester Rd
- 69 Lincoln St Unit 1
- 32 Wilson Cir Unit 32
- 28 Wilson Cir Unit 28
- 80 Fenwick Rd
