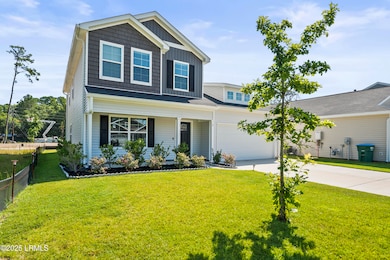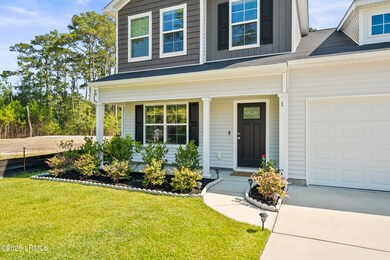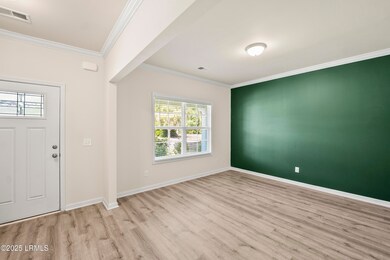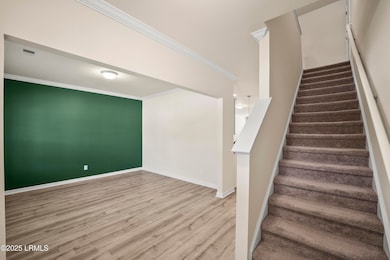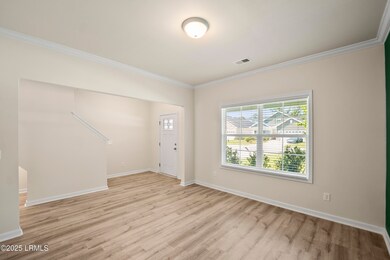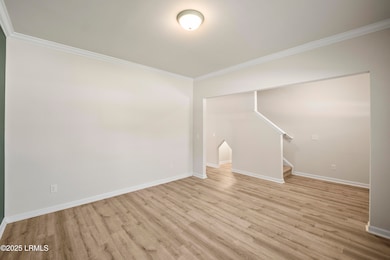
$410,000
- 3 Beds
- 2.5 Baths
- 2,272 Sq Ft
- 21 Chestnut St
- Beaufort, SC
Welcome to Shell Point Farms! Built in 2019, this spacious home offers over 2,250 sq ft of comfortable living with a 2-car garage and fenced-in backyard. The open floor plan features a flex space off the front entry, plus an additional upstairs common area—perfect for work or play. Enjoy huge walk-in closets, solar panels, and a tankless water heater for energy efficiency. Conveniently located
Blake Gruel eXp Realty LLC - Bluffton

