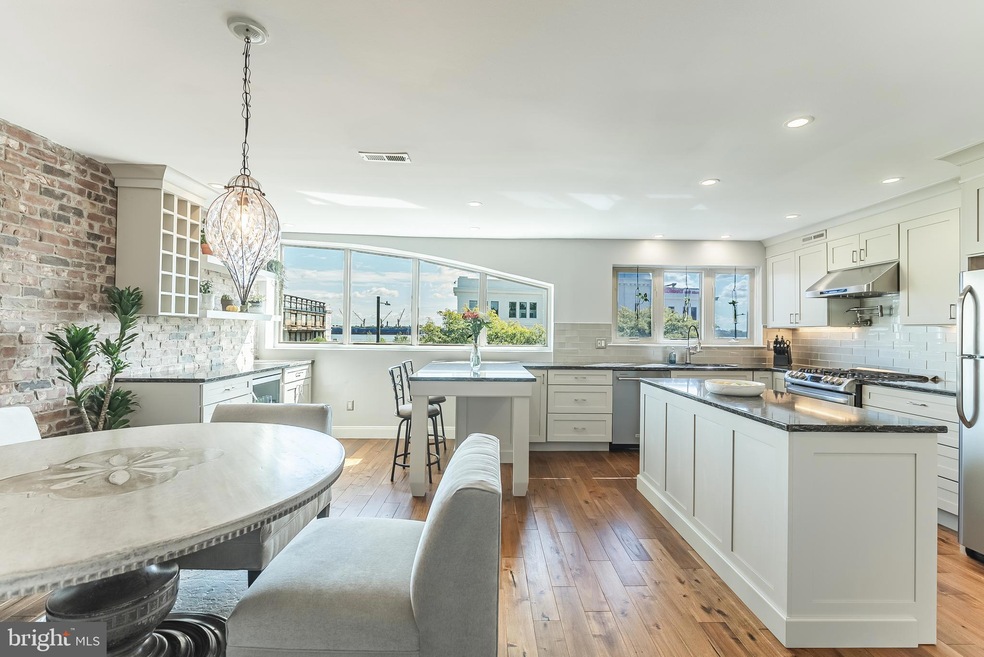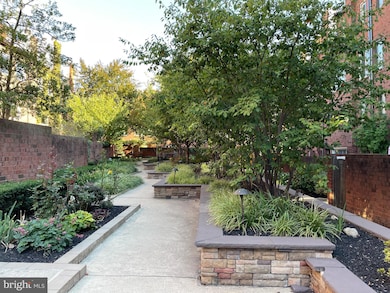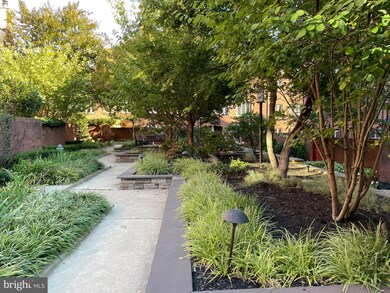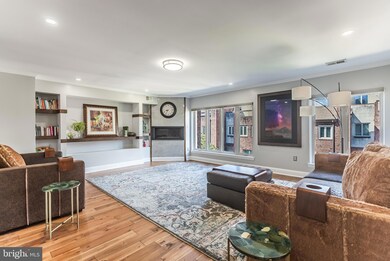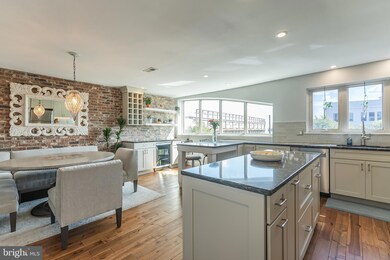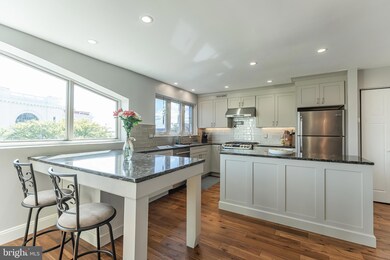
1 Christian St Unit 33U Philadelphia, PA 19147
Queen Village NeighborhoodHighlights
- Contemporary Architecture
- Living Room
- Forced Air Heating and Cooling System
- 1 Car Direct Access Garage
- Laundry Room
- 3-minute walk to Serenity Park
About This Home
As of March 2025QUEEN VILLAGE - MEREDITH CATCHMENT - GARAGE PARKING!
Discover an exceptional opportunity in the wonderful Old Swedes Court, a private community renowned for its picturesque landscaping, lush gardens and mature trees. This stunning 3-bedroom, 2.5-bath, 2000 sq. ft. condo located in the highly desirable Queen Village Neighborhood and within the Meredith School catchment, offers a blend of luxury and comfort. Unit 33 features an abundance of natural light from east and west-facing windows, showcasing beautiful courtyard and river views. The interior boasts high-end Acacia hardwood floors, a gourmet kitchen with top-tier Wellborn cabinetry and Cambria quartz countertops, and spa-like bathrooms. Additional highlights include custom Hunter Douglas blinds, a roof deck and private garage parking, making this residence a true gem. Experience luxury living in this exquisite unit, accessible from your private garage or the charming courtyard. Step into a grand hall that leads to an expansive Kitchen/Dining Room, featuring exposed brick wall and a stunning wall of custom windows that frame breathtaking river views. The true cook’s kitchen boasts premium Wellborn cabinetry, exquisite Cambria quartz countertops, a stylish glass backsplash and under-counter lighting, complemented by a spacious island and a separate buffet area with custom woodwork, including a wine rack and refrigerator. This level also includes two large pantries and a designer powder room. Ascend a few steps to the generous Living Room, where an entire wall of windows offers delightful courtyard views. The space is adorned with hardwood floors and a custom-built entertainment center surrounded by bookshelves, creating an inviting atmosphere. A top-of-the-line Xtrordinair gas fireplace adds warmth and elegance, making this area perfect for relaxation and entertainment. Discover this stunning condo featuring two east-facing bedrooms that bathe in morning light, offering picturesque river views and ample closet space. The full guest bath boasts a luxurious jacuzzi tub surrounded by elegant granite finishes, complemented by a convenient separate laundry room on the same level. Ascend to the upper level to find a magnificent master suite adorned with hardwood floors and elongated windows, showcasing a spacious walk-in closet with custom built-ins. The designer-inspired luxury bath features a frameless glass walk-in shower with a sitting bench and a striking 60-inch quartz vanity with dual sinks. Just steps from the master suite, enjoy a private roof deck with unobstructed views and mosaic flooring, along with additional storage. This exceptional home is ideally located within walking distance to a variety of restaurants, cafes, parks, and shopping, with easy access to major highways and bridges. Need extra parking? An affordable option is available just a stone's throw away at the Queen Village parking lot. Schedule your appointment today to view this pristine home!
Last Agent to Sell the Property
BHHS Fox & Roach-Center City Walnut Listed on: 09/25/2024

Townhouse Details
Home Type
- Townhome
Est. Annual Taxes
- $6,777
Year Built
- Built in 1983
HOA Fees
Parking
- 1 Car Direct Access Garage
- Front Facing Garage
Home Design
- Contemporary Architecture
- Block Foundation
- Masonry
Interior Spaces
- 2,000 Sq Ft Home
- Property has 3 Levels
- Gas Fireplace
- Living Room
- Dining Room
- Laundry Room
Bedrooms and Bathrooms
- 3 Bedrooms
Schools
- Meredith William Elementary And Middle School
Utilities
- Forced Air Heating and Cooling System
- Natural Gas Water Heater
Listing and Financial Details
- Tax Lot 42
- Assessor Parcel Number 888020036
Community Details
Overview
- Association fees include water, snow removal, sewer
- Queen Village Subdivision
Amenities
- Common Area
Pet Policy
- Dogs and Cats Allowed
Ownership History
Purchase Details
Home Financials for this Owner
Home Financials are based on the most recent Mortgage that was taken out on this home.Purchase Details
Home Financials for this Owner
Home Financials are based on the most recent Mortgage that was taken out on this home.Purchase Details
Home Financials for this Owner
Home Financials are based on the most recent Mortgage that was taken out on this home.Purchase Details
Home Financials for this Owner
Home Financials are based on the most recent Mortgage that was taken out on this home.Purchase Details
Home Financials for this Owner
Home Financials are based on the most recent Mortgage that was taken out on this home.Purchase Details
Home Financials for this Owner
Home Financials are based on the most recent Mortgage that was taken out on this home.Purchase Details
Purchase Details
Purchase Details
Similar Homes in Philadelphia, PA
Home Values in the Area
Average Home Value in this Area
Purchase History
| Date | Type | Sale Price | Title Company |
|---|---|---|---|
| Deed | $650,000 | Trident Land Transfer | |
| Deed | $505,000 | Sage Premier Settlements | |
| Deed | $435,000 | None Available | |
| Deed | $415,000 | None Available | |
| Deed | $510,000 | Fidelity Natl Title Insu | |
| Deed | $260,000 | -- | |
| Deed | $160,000 | -- | |
| Deed | $115,000 | -- | |
| Sheriffs Deed | $11,100 | -- |
Mortgage History
| Date | Status | Loan Amount | Loan Type |
|---|---|---|---|
| Open | $487,500 | New Conventional | |
| Previous Owner | $404,000 | New Conventional | |
| Previous Owner | $305,500 | New Conventional | |
| Previous Owner | $305,500 | New Conventional | |
| Previous Owner | $394,250 | New Conventional | |
| Previous Owner | $145,000 | Credit Line Revolving | |
| Previous Owner | $382,500 | Purchase Money Mortgage | |
| Previous Owner | $247,000 | No Value Available | |
| Closed | $25,500 | No Value Available |
Property History
| Date | Event | Price | Change | Sq Ft Price |
|---|---|---|---|---|
| 03/27/2025 03/27/25 | Sold | $650,000 | -4.4% | $325 / Sq Ft |
| 02/26/2025 02/26/25 | Pending | -- | -- | -- |
| 09/25/2024 09/25/24 | For Sale | $679,900 | +34.6% | $340 / Sq Ft |
| 08/21/2020 08/21/20 | Sold | $505,000 | -7.3% | $259 / Sq Ft |
| 07/15/2020 07/15/20 | Pending | -- | -- | -- |
| 07/06/2020 07/06/20 | For Sale | $545,000 | +25.3% | $279 / Sq Ft |
| 04/30/2014 04/30/14 | Sold | $435,000 | 0.0% | $223 / Sq Ft |
| 04/22/2014 04/22/14 | Pending | -- | -- | -- |
| 03/28/2014 03/28/14 | For Sale | $435,000 | +4.8% | $223 / Sq Ft |
| 06/04/2013 06/04/13 | Sold | $415,000 | 0.0% | $213 / Sq Ft |
| 05/29/2013 05/29/13 | Pending | -- | -- | -- |
| 03/17/2013 03/17/13 | For Sale | $415,000 | -- | $213 / Sq Ft |
Tax History Compared to Growth
Tax History
| Year | Tax Paid | Tax Assessment Tax Assessment Total Assessment is a certain percentage of the fair market value that is determined by local assessors to be the total taxable value of land and additions on the property. | Land | Improvement |
|---|---|---|---|---|
| 2025 | $6,162 | $484,200 | $72,600 | $411,600 |
| 2024 | $6,162 | $484,200 | $72,600 | $411,600 |
| 2023 | $6,162 | $440,200 | $66,000 | $374,200 |
| 2022 | $5,602 | $440,200 | $66,000 | $374,200 |
| 2021 | $5,602 | $0 | $0 | $0 |
| 2020 | $5,602 | $0 | $0 | $0 |
| 2019 | $5,602 | $0 | $0 | $0 |
| 2018 | $5,438 | $0 | $0 | $0 |
| 2017 | $5,438 | $0 | $0 | $0 |
| 2016 | $4,944 | $0 | $0 | $0 |
| 2015 | $4,733 | $0 | $0 | $0 |
| 2014 | -- | $353,200 | $35,320 | $317,880 |
| 2012 | -- | $44,768 | $2,162 | $42,606 |
Agents Affiliated with this Home
-
Patrick Conway

Seller's Agent in 2025
Patrick Conway
BHHS Fox & Roach
(215) 266-1537
72 in this area
323 Total Sales
-
Jennifer Nelson

Buyer's Agent in 2025
Jennifer Nelson
BHHS Fox & Roach
(267) 241-7367
2 in this area
33 Total Sales
-
Michelle Ashley

Seller's Agent in 2020
Michelle Ashley
KW Empower
(215) 681-5039
2 in this area
36 Total Sales
-
Christine Tomlinson
C
Buyer's Agent in 2020
Christine Tomlinson
EXP Realty, LLC
(215) 380-1170
1 in this area
25 Total Sales
-
Frank DeFazio

Seller's Agent in 2014
Frank DeFazio
BHHS Fox & Roach
(610) 636-4364
9 in this area
279 Total Sales
-
Lauren Acker

Buyer's Agent in 2014
Lauren Acker
KW Empower
(267) 977-0363
4 in this area
59 Total Sales
Map
Source: Bright MLS
MLS Number: PAPH2400514
APN: 888020036
- 1 Christian St Unit 49
- 1 Christian St Unit 44L
- 1 Christian St Unit 8
- 1 Christian St Unit 17
- 834 S Swanson St Unit 19
- 1 Queen St Unit 13A
- 858 S Front St
- 848 S Front St
- 812 S Howard St
- 112 Christian St Unit I
- 3025 Bridgeview Walk
- 740 S Christopher Columbus Blvd Unit 15
- 740 S Columbus Blvd Unit 13
- 740 S Columbus Blvd Unit 48
- 740 S Columbus Blvd Unit 74
- 136 Carpenter St Unit A
- 929 S 2nd St Unit A5
- 945 S 2nd St
- 923 E Moyamensing Ave
- 826 S 2nd St Unit 2
