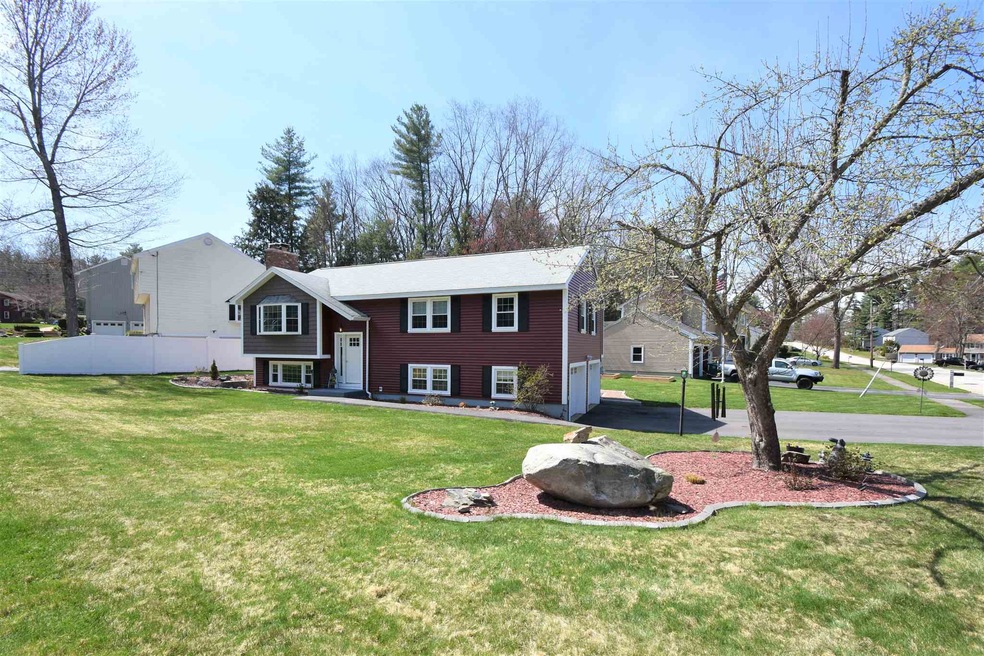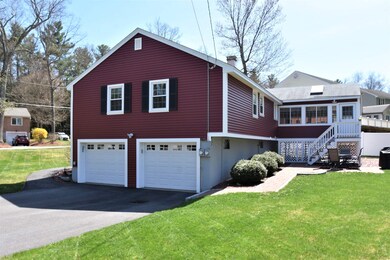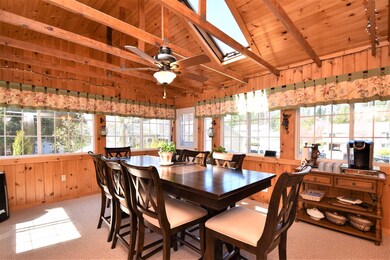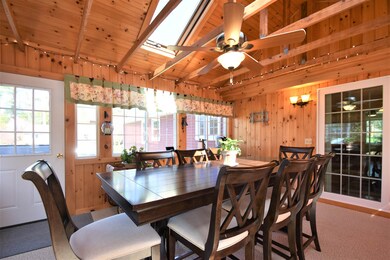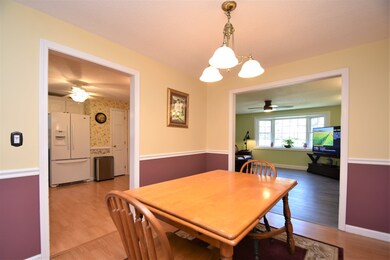
1 Cider Ln Nashua, NH 03063
Northwest Nashua NeighborhoodHighlights
- Raised Ranch Architecture
- Corner Lot
- Skylights
- Cathedral Ceiling
- 2 Car Direct Access Garage
- Double Pane Windows
About This Home
As of June 2020Meticulously maintained Split Entry on a manicured corner lot with irrigation system! Pride of ownership shines throughout this 3 bed 2 bath home. Bright and sunny living room features large bay window and fireplace. Eat in Kitchen boasts granite countertops and updated cabinetry. Formal dining area and large heated sun-room with wood ceiling and skylights provide the perfect entertaining spaces. 3 bedrooms and 2 baths round out this level. Cozy up by the wood stove in the winter in the large basement family room. Large 2 car garage for convenience and additional storage. New vinyl siding, luxury vinyl plank flooring, front door with sidelight, central AC, new hot water heater, and house is wired for a generator. Close to highways, shopping, restaurants but in a quiet neighborhood setting. This home has it all!
Last Agent to Sell the Property
Lamacchia Realty, Inc. License #054680 Listed on: 05/01/2020

Home Details
Home Type
- Single Family
Est. Annual Taxes
- $6,618
Year Built
- Built in 1976
Lot Details
- 9,583 Sq Ft Lot
- Corner Lot
- Level Lot
- Irrigation
- Property is zoned R18
Parking
- 2 Car Direct Access Garage
- Driveway
Home Design
- Raised Ranch Architecture
- Split Foyer
- Poured Concrete
- Wood Frame Construction
- Shingle Roof
- Vinyl Siding
Interior Spaces
- 2-Story Property
- Cathedral Ceiling
- Ceiling Fan
- Skylights
- Wood Burning Fireplace
- Double Pane Windows
- ENERGY STAR Qualified Windows
- Dining Area
- Washer and Dryer Hookup
Flooring
- Carpet
- Laminate
- Ceramic Tile
Bedrooms and Bathrooms
- 3 Bedrooms
- En-Suite Primary Bedroom
Partially Finished Basement
- Walk-Out Basement
- Connecting Stairway
- Interior Basement Entry
Outdoor Features
- Patio
- Shed
Utilities
- Forced Air Heating System
- Heating System Uses Oil
- 100 Amp Service
- Water Heater
- High Speed Internet
- Cable TV Available
Community Details
- Birch Hill Subdivision
Listing and Financial Details
- Exclusions: Flat screen TV, Refrigerator, Washer, Electric Dryer, Window Treatments
- Tax Lot 00601
Ownership History
Purchase Details
Home Financials for this Owner
Home Financials are based on the most recent Mortgage that was taken out on this home.Purchase Details
Home Financials for this Owner
Home Financials are based on the most recent Mortgage that was taken out on this home.Purchase Details
Home Financials for this Owner
Home Financials are based on the most recent Mortgage that was taken out on this home.Purchase Details
Home Financials for this Owner
Home Financials are based on the most recent Mortgage that was taken out on this home.Purchase Details
Home Financials for this Owner
Home Financials are based on the most recent Mortgage that was taken out on this home.Similar Homes in Nashua, NH
Home Values in the Area
Average Home Value in this Area
Purchase History
| Date | Type | Sale Price | Title Company |
|---|---|---|---|
| Warranty Deed | $373,733 | None Available | |
| Warranty Deed | -- | -- | |
| Warranty Deed | $92,600 | -- | |
| Warranty Deed | $186,600 | -- | |
| Deed | $285,500 | -- |
Mortgage History
| Date | Status | Loan Amount | Loan Type |
|---|---|---|---|
| Open | $75,000 | Credit Line Revolving | |
| Closed | $73,000 | Credit Line Revolving | |
| Open | $362,489 | Purchase Money Mortgage | |
| Previous Owner | $272,000 | New Conventional | |
| Previous Owner | $274,829 | FHA | |
| Previous Owner | $173,000 | Unknown | |
| Previous Owner | $15,000 | Unknown | |
| Previous Owner | $175,000 | Purchase Money Mortgage | |
| Previous Owner | $75,000 | Unknown |
Property History
| Date | Event | Price | Change | Sq Ft Price |
|---|---|---|---|---|
| 06/09/2020 06/09/20 | Sold | $373,700 | +3.8% | $202 / Sq Ft |
| 05/12/2020 05/12/20 | Pending | -- | -- | -- |
| 05/11/2020 05/11/20 | For Sale | $359,900 | 0.0% | $194 / Sq Ft |
| 05/04/2020 05/04/20 | Pending | -- | -- | -- |
| 05/01/2020 05/01/20 | For Sale | $359,900 | +28.6% | $194 / Sq Ft |
| 10/16/2015 10/16/15 | Sold | $279,900 | -3.4% | $163 / Sq Ft |
| 09/05/2015 09/05/15 | Pending | -- | -- | -- |
| 05/07/2015 05/07/15 | For Sale | $289,900 | -- | $168 / Sq Ft |
Tax History Compared to Growth
Tax History
| Year | Tax Paid | Tax Assessment Tax Assessment Total Assessment is a certain percentage of the fair market value that is determined by local assessors to be the total taxable value of land and additions on the property. | Land | Improvement |
|---|---|---|---|---|
| 2023 | $7,618 | $417,900 | $127,900 | $290,000 |
| 2022 | $7,551 | $417,900 | $127,900 | $290,000 |
| 2021 | $7,231 | $311,400 | $89,500 | $221,900 |
| 2020 | $7,054 | $312,000 | $89,500 | $222,500 |
| 2019 | $6,789 | $312,000 | $89,500 | $222,500 |
| 2018 | $6,618 | $312,000 | $89,500 | $222,500 |
| 2017 | $6,502 | $252,100 | $73,100 | $179,000 |
| 2016 | $6,320 | $252,100 | $73,100 | $179,000 |
| 2015 | $6,017 | $245,300 | $73,100 | $172,200 |
| 2014 | $5,899 | $245,300 | $73,100 | $172,200 |
Agents Affiliated with this Home
-
Angela Harkins

Seller's Agent in 2020
Angela Harkins
Lamacchia Realty, Inc.
(978) 930-3300
4 in this area
177 Total Sales
-
Jackie Kapos
J
Buyer's Agent in 2020
Jackie Kapos
Monument Realty
(603) 233-8405
3 in this area
39 Total Sales
-
Cheryl Kisiday

Seller's Agent in 2015
Cheryl Kisiday
Keller Williams Gateway Realty
(603) 883-8400
7 in this area
104 Total Sales
-
Lia Damm-Dennehy

Buyer's Agent in 2015
Lia Damm-Dennehy
Imperial Properties
(603) 540-8285
66 Total Sales
Map
Source: PrimeMLS
MLS Number: 4803197
APN: NASH-000000-000000-000601F
- 26 Coburn Ave
- 22 Cathedral Cir
- 9 Pope Cir
- 6 Cornwall Ln Unit 7
- 92 Coburn Woods
- 111 Coburn Ave Unit 189H
- 111 Coburn Ave Unit 16 Coburn Woods
- 111 Coburn Ave Unit 185
- 17 Briand Dr
- 7 Nelson St
- 27 Country Hill Rd Unit U90
- 15 Cheshire St
- 18 Navaho St
- 10 Woodland Dr
- 10 Benjamins Way
- 188 Coburn Ave Unit 188
- 235 Pine Hill Rd
- 17 Dunbarton Dr
- 18 Dunbarton Dr
- 35 Woodland Dr
