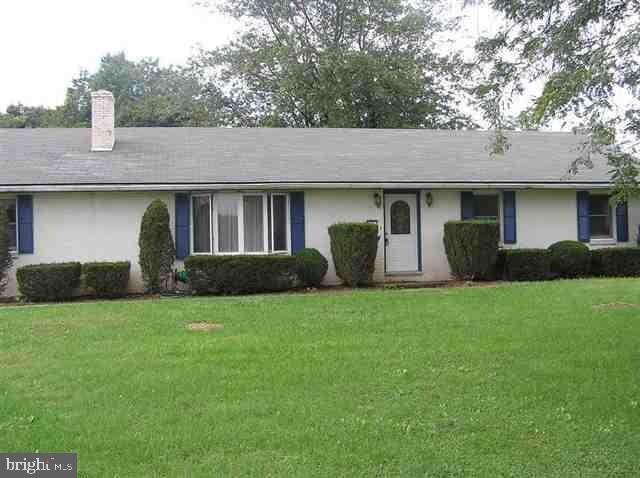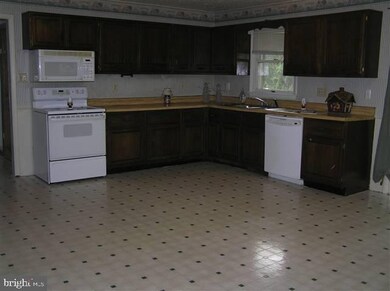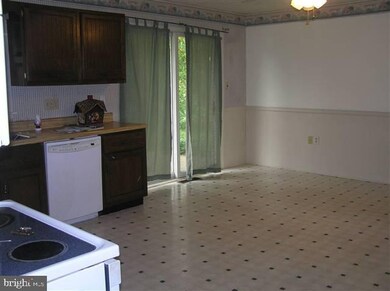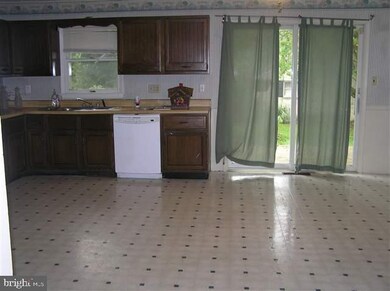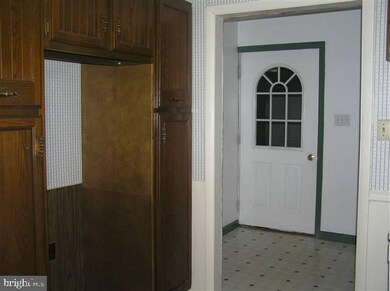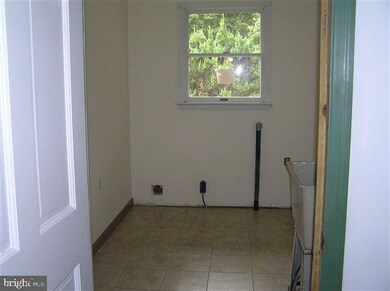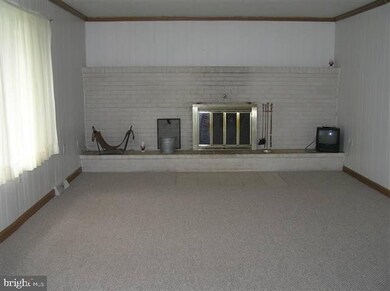
1 Clay Rd Carlisle, PA 17015
Highlights
- Golf Course Community
- Wood Burning Stove
- Attic
- Community Stables
- Rambler Architecture
- 2 Fireplaces
About This Home
As of August 2020Country living at it's best with this newly painted & carpeted 3 bedroom, 2 bath brick rancher on nice .75 corner acre lot. Remodeled laundry room and mudroom off the large country kitchen. Master bedroom w/ walk in closet and master bath. Family room w/ wood stove in lower level. Over sized 2 car garage w/ separate storage area. Lots of storage and above ground pool too! Don't miss this one!!
Last Agent to Sell the Property
IRA NAIDITCH
Coldwell Banker Realty Listed on: 09/21/2011
Last Buyer's Agent
Berkshire Hathaway HomeServices Homesale Realty License #AB066821

Home Details
Home Type
- Single Family
Est. Annual Taxes
- $1,800
Year Built
- Built in 1972
Lot Details
- 0.75 Acre Lot
- Corner Lot
- Level Lot
- Cleared Lot
Parking
- 2 Car Attached Garage
- Side Facing Garage
- Garage Door Opener
Home Design
- Rambler Architecture
- Brick Exterior Construction
- Composition Roof
Interior Spaces
- Property has 1 Level
- Ceiling Fan
- 2 Fireplaces
- Wood Burning Stove
- Mud Room
- Family Room
- Dining Room
- Den
- Laundry Room
- Attic
Kitchen
- Country Kitchen
- Electric Oven or Range
- Microwave
- Dishwasher
Bedrooms and Bathrooms
- 3 Bedrooms
- En-Suite Primary Bedroom
- 2 Full Bathrooms
Partially Finished Basement
- Basement Fills Entire Space Under The House
- Interior Basement Entry
- Garage Access
- Sump Pump
Outdoor Features
- Patio
Schools
- Big Spring High School
Utilities
- Forced Air Heating and Cooling System
- 200+ Amp Service
- Well
- Septic Tank
- Cable TV Available
Community Details
Overview
- No Home Owners Association
Recreation
- Golf Course Community
- Community Stables
Ownership History
Purchase Details
Home Financials for this Owner
Home Financials are based on the most recent Mortgage that was taken out on this home.Purchase Details
Home Financials for this Owner
Home Financials are based on the most recent Mortgage that was taken out on this home.Similar Homes in Carlisle, PA
Home Values in the Area
Average Home Value in this Area
Purchase History
| Date | Type | Sale Price | Title Company |
|---|---|---|---|
| Deed | $220,000 | None Available | |
| Warranty Deed | $158,000 | -- |
Mortgage History
| Date | Status | Loan Amount | Loan Type |
|---|---|---|---|
| Open | $216,015 | FHA | |
| Previous Owner | $51,500 | Non Purchase Money Mortgage | |
| Previous Owner | $38,000 | Unknown | |
| Previous Owner | $153,994 | FHA |
Property History
| Date | Event | Price | Change | Sq Ft Price |
|---|---|---|---|---|
| 08/21/2020 08/21/20 | Sold | $220,000 | 0.0% | $78 / Sq Ft |
| 06/15/2020 06/15/20 | Pending | -- | -- | -- |
| 06/12/2020 06/12/20 | For Sale | $220,000 | 0.0% | $78 / Sq Ft |
| 06/01/2020 06/01/20 | Pending | -- | -- | -- |
| 05/29/2020 05/29/20 | For Sale | $220,000 | +39.2% | $78 / Sq Ft |
| 03/29/2012 03/29/12 | Sold | $158,000 | -9.7% | $71 / Sq Ft |
| 12/04/2011 12/04/11 | Pending | -- | -- | -- |
| 09/21/2011 09/21/11 | For Sale | $174,900 | -- | $79 / Sq Ft |
Tax History Compared to Growth
Tax History
| Year | Tax Paid | Tax Assessment Tax Assessment Total Assessment is a certain percentage of the fair market value that is determined by local assessors to be the total taxable value of land and additions on the property. | Land | Improvement |
|---|---|---|---|---|
| 2025 | $3,839 | $196,800 | $41,000 | $155,800 |
| 2024 | $3,803 | $196,800 | $41,000 | $155,800 |
| 2023 | $3,333 | $177,700 | $41,000 | $136,700 |
| 2022 | $3,264 | $177,700 | $41,000 | $136,700 |
| 2021 | $3,177 | $177,700 | $41,000 | $136,700 |
| 2020 | $2,860 | $163,300 | $41,000 | $122,300 |
| 2019 | $2,808 | $163,300 | $41,000 | $122,300 |
| 2018 | $2,762 | $163,300 | $41,000 | $122,300 |
| 2017 | $2,706 | $163,300 | $41,000 | $122,300 |
| 2016 | -- | $163,300 | $41,000 | $122,300 |
| 2015 | -- | $163,300 | $41,000 | $122,300 |
| 2014 | -- | $163,300 | $41,000 | $122,300 |
Agents Affiliated with this Home
-
Heather Neidlinger

Seller's Agent in 2020
Heather Neidlinger
Berkshire Hathaway HomeServices Homesale Realty
(717) 226-2875
662 Total Sales
-
Theresa Bowermaster

Buyer's Agent in 2020
Theresa Bowermaster
Iron Valley Real Estate of Central PA
(717) 422-4190
206 Total Sales
-
I
Seller's Agent in 2012
IRA NAIDITCH
Coldwell Banker Realty
Map
Source: Bright MLS
MLS Number: 1004490431
APN: 46-08-0583-016
- 530 Greason Rd
- 399 Barnstable Rd
- 2533 Ritner Hwy
- 48 Back St
- 353 Kerrsville Rd
- 855 Alexander Spring Rd
- 123 Stonehouse Rd
- 0 W Linden Dr
- 19 B Burgners Mill Rd
- 525 Mount Rock Rd
- 651 Alexander Spring Rd
- 39 Waterside Dr
- 786 Creek Rd
- 1511 Webster Dr
- 1465 Webster Dr
- 2378 Walnut Bottom Rd
- 641 Adams Rd
- 1507 Hemlock Ave
- 1503 Shirley Ave
- 1162 Newville Rd
