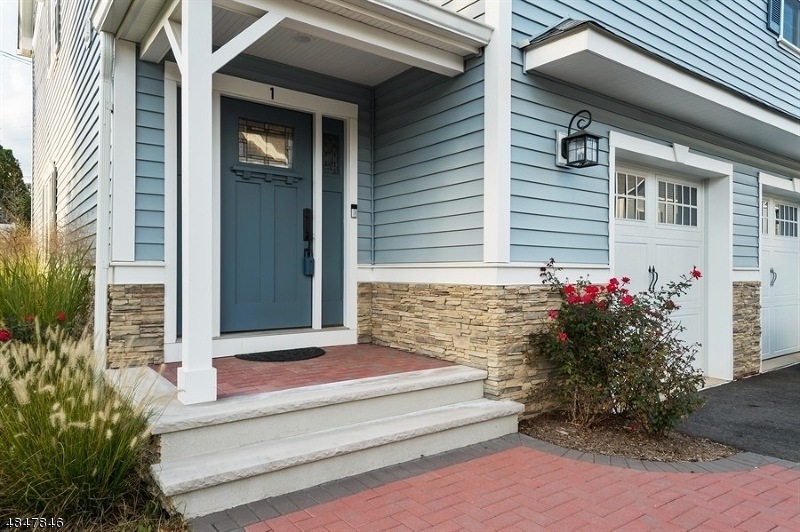
$595,000
- 3 Beds
- 2.5 Baths
- 1,562 Sq Ft
- 9 Cottage Ct
- Unit 9
- Berkeley Heights, NJ
Ideally situated within walking distance to downtown, schools, and the train station, this spacious and sun-filled townhouse offers three levels of comfortable living, perfect for both relaxation and entertaining. The main level features an open-concept Living and Dining Room with gleaming hardwood floors, abundant natural light, and a cozy wood-burning fireplace. Just off the living area is a
Anna Krapivina RE/MAX INTEGRITY ADVANTAGE
