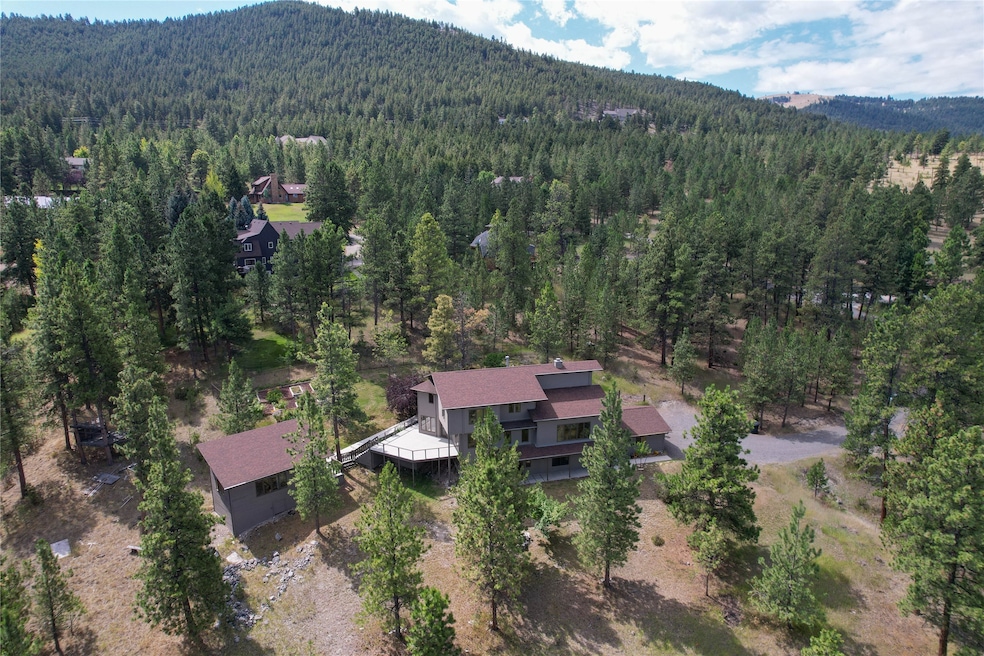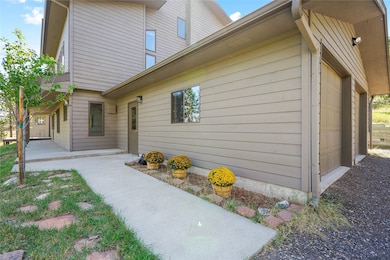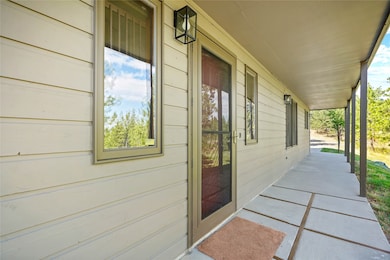1 Columbine Dr Helena, MT 59601
Estimated payment $5,283/month
Highlights
- Very Popular Property
- Spa
- Deck
- Jefferson Elementary School Rated A-
- Views of Trees
- 5-minute walk to Lime Kiln trailhead
About This Home
YOU WON'T BELIEVE THIS AWESOME PROPERTY AT THIS PRICE!!! Custom built three level home with lots of windows to let the sunshine in! The entry level has 1529 sq. ft and offers two bedrooms, a full bathroom, an arts and crafts room, a recreation room, a photographers dark room, and lots of storage. The second level has 1503 sq. ft. and offers a large living room with fireplace, a spacious library/family room that walks out to a beautiful back yard and deck; a cooks kitchen with an breakfast area, a large formal dining room with bamboo flooring, 1/2 bath, and access to a wonderful deck to entertain on or enjoy your favorite beverage in a relaxing environment. Venture up to the upper level and you will be welcomed by the master bedroom and bathroom suite, two additional bedrooms, a third full bath, and the laundry area. An adorable guest house or great studio space with its own bathroom is a fabulous plus for guests or your studio or home office! VIEWS! Situated on TWO ACRES! This property is located approximately ONE BLOCK from City limits off Virginia Dale and Lime Kiln!
Home Details
Home Type
- Single Family
Est. Annual Taxes
- $6,795
Year Built
- Built in 1984
Lot Details
- 2.01 Acre Lot
- Property fronts a private road
- Chain Link Fence
- Landscaped
- Secluded Lot
- Meadow
- Wooded Lot
- Garden
- Back Yard Fenced
Parking
- 2 Car Attached Garage
- Garage Door Opener
- Shared Driveway
- Additional Parking
Home Design
- Modern Architecture
- Poured Concrete
- Wood Siding
Interior Spaces
- 4,288 Sq Ft Home
- Property has 3 Levels
- Living Quarters
- Vaulted Ceiling
- 1 Fireplace
- Views of Trees
Kitchen
- Breakfast Area or Nook
- Oven or Range
- Dishwasher
Bedrooms and Bathrooms
- 5 Bedrooms
Laundry
- Dryer
- Washer
Accessible Home Design
- Accessible Approach with Ramp
Outdoor Features
- Spa
- Deck
Utilities
- Central Air
- Heating System Uses Gas
- Hot Water Heating System
- Natural Gas Connected
- Well
- Water Softener
- Septic Tank
- Private Sewer
Community Details
- No Home Owners Association
Listing and Financial Details
- Assessor Parcel Number 05178605101180000
Map
Home Values in the Area
Average Home Value in this Area
Tax History
| Year | Tax Paid | Tax Assessment Tax Assessment Total Assessment is a certain percentage of the fair market value that is determined by local assessors to be the total taxable value of land and additions on the property. | Land | Improvement |
|---|---|---|---|---|
| 2025 | $5,694 | $1,024,065 | $0 | $0 |
| 2024 | $6,771 | $850,872 | $0 | $0 |
| 2023 | $6,974 | $850,872 | $0 | $0 |
| 2022 | $5,911 | $612,680 | $0 | $0 |
| 2021 | $5,665 | $612,680 | $0 | $0 |
| 2020 | $5,779 | $582,319 | $0 | $0 |
| 2019 | $5,830 | $582,319 | $0 | $0 |
| 2018 | $4,571 | $446,300 | $0 | $0 |
| 2017 | $3,682 | $446,300 | $0 | $0 |
| 2016 | $3,843 | $421,394 | $0 | $0 |
Property History
| Date | Event | Price | List to Sale | Price per Sq Ft |
|---|---|---|---|---|
| 11/04/2025 11/04/25 | For Sale | $895,000 | -- | $209 / Sq Ft |
Source: Montana Regional MLS
MLS Number: 30060771
APN: 05-1786-05-1-01-18-0000
- 1805 Virginia Dale St
- 1644 Gold Rush Ave
- 1242 Winscott Ln
- 2143 Alpine Dr
- 2155 Alpine Dr
- 336 S Hills Rd
- 5 & 7 Valley View Dr
- 2504 Gold Rush Ave
- 520 Burnham Place
- 409 Raymond St
- 2502 Heritage Dr
- 1522 Winne Ave
- 321 S Sanders St
- 1043 Woodbridge Dr
- 2540 Belt View Dr Unit 113
- 2552 Heritage Dr
- 2623 Gold Rush Ave
- 410 S Montana Ave
- 3 Trail Ridge Rd
- 906 Saddle Dr
- 624 S California St
- 301 Geddis St
- 1125 E Broadway St
- 114 N Hoback St
- 965 Sonoma Dr
- 1033 12th Ave
- 523 Breckenridge St Unit 3 basement
- 2115 Missoula Ave
- 3245 Cabernet Dr Unit 3245
- 1430 E Lyndale Ave
- 1319 Walnut St
- 1626 Walnut St Unit 1628 Walnut Street
- 1215 Walnut St
- 2845 N Sanders St
- 866 Tara Ct Unit 866
- 1930 Tiger Ave
- 1820 Waukesha Ave Unit 1820
- 225 Northgate Loop Unit C
- 410 Grizz Ave
- 2 W Pacific St







