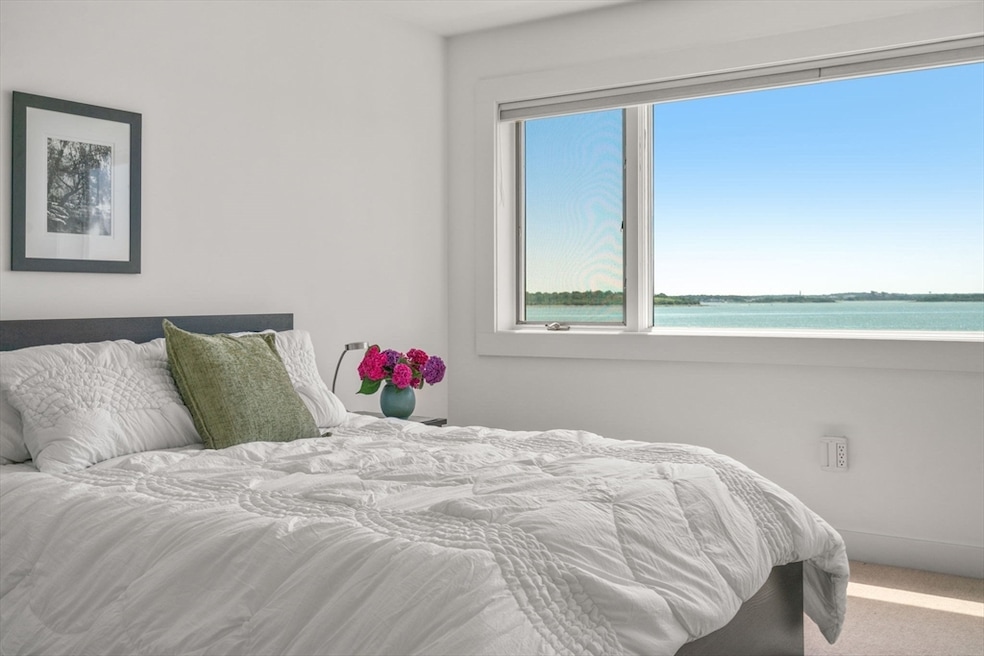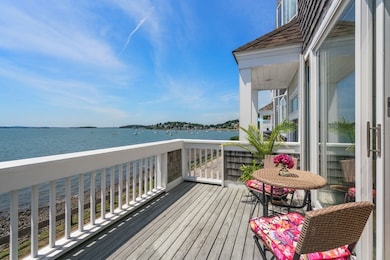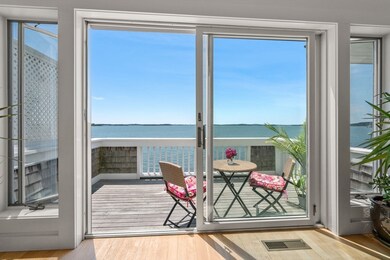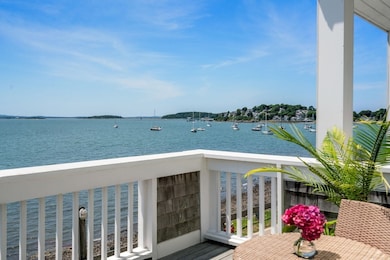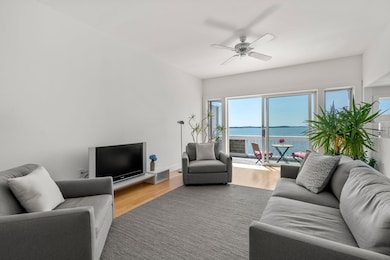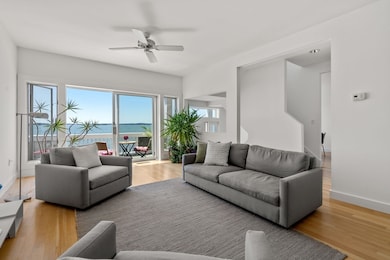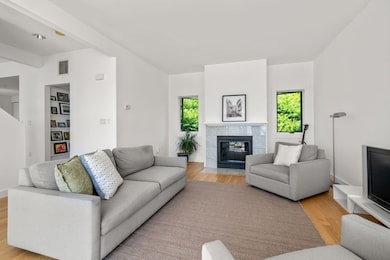
10 Marina Dr, Unit 10A Hull, MA 02045
Estimated payment $6,367/month
Highlights
- Marina
- Fitness Center
- Waterfront
- Ocean View
- In Ground Pool
- Clubhouse
About This Home
Escape to your very own private island retreat on Spinnaker Island complete w/ unobstructed ocean views & lux amenities. This waterfront townhome offers 1855 sqft of living space w/ 2 BDRMS each w/ ensuite full baths, a comfortable living room w/ fireplace & private deck offering panoramic views of Hingham Bay, a lower level flex space ideal for an office or guest room, & attached garage. Just 30-minutes by ferry from Boston, you will arrive home to your serene escape. Amenities incl. a brand new gym, outdoor pool, beach rights for kayaks & private clubhouse for hosting gatherings w/ plenty of parking ensuring convenience for your guests. With the Hull Yacht Club less than 1 mile away, residents have access to an exclusive & vibrant social scene. Whether you seek a tranquil getaway or a lively coastal lifestyle, 10 Marina Drive is the best of both worlds. Embrace the serenity and elegance of this private enclave, where every day feels like a vacation.
Townhouse Details
Home Type
- Townhome
Est. Annual Taxes
- $6,981
Year Built
- Built in 1985
Lot Details
- Waterfront
- Near Conservation Area
HOA Fees
- $1,384 Monthly HOA Fees
Parking
- 2 Car Attached Garage
- Parking Storage or Cabinetry
- Off-Street Parking
Property Views
- Ocean
- Bay
Home Design
- Shingle Roof
Interior Spaces
- 1,855 Sq Ft Home
- 3-Story Property
- Ceiling Fan
- Recessed Lighting
- Decorative Lighting
- Picture Window
- Living Room with Fireplace
- Dining Area
- Bonus Room
- Basement
Kitchen
- Stove
- Range
- Microwave
- Dishwasher
- Stainless Steel Appliances
- Disposal
Flooring
- Wood
- Wall to Wall Carpet
- Ceramic Tile
Bedrooms and Bathrooms
- 2 Bedrooms
- Primary bedroom located on second floor
- Walk-In Closet
- Dual Vanity Sinks in Primary Bathroom
- Bathtub with Shower
Laundry
- Laundry in unit
- Dryer
- Washer
Outdoor Features
- In Ground Pool
- Water Access
- Property is near a marina
- Balcony
- Deck
Location
- Property is near public transit
Utilities
- Forced Air Heating and Cooling System
- 1 Cooling Zone
- 1 Heating Zone
- Heating System Uses Oil
- 100 Amp Service
Listing and Financial Details
- Assessor Parcel Number M:00060 P:00030,1046850
Community Details
Overview
- Association fees include water, sewer, insurance, maintenance structure, road maintenance, ground maintenance, snow removal, reserve funds
- 94 Units
- Spinnaker Island & Yacht Club Assoc. Community
Amenities
- Shops
- Sauna
- Clubhouse
Recreation
- Marina
- Tennis Courts
- Recreation Facilities
- Fitness Center
- Community Pool
- Park
- Jogging Path
- Bike Trail
Pet Policy
- Call for details about the types of pets allowed
Map
About This Building
Home Values in the Area
Average Home Value in this Area
Tax History
| Year | Tax Paid | Tax Assessment Tax Assessment Total Assessment is a certain percentage of the fair market value that is determined by local assessors to be the total taxable value of land and additions on the property. | Land | Improvement |
|---|---|---|---|---|
| 2025 | $6,981 | $623,300 | $0 | $623,300 |
| 2024 | $5,473 | $469,800 | $0 | $469,800 |
| 2023 | $5,497 | $451,700 | $0 | $451,700 |
| 2022 | $5,031 | $401,200 | $0 | $401,200 |
| 2021 | $5,256 | $401,200 | $0 | $401,200 |
| 2020 | $5,185 | $394,900 | $0 | $394,900 |
| 2019 | $5,153 | $394,900 | $0 | $394,900 |
| 2018 | $5,300 | $394,900 | $0 | $394,900 |
| 2017 | $4,925 | $359,000 | $0 | $359,000 |
| 2016 | $4,742 | $351,800 | $0 | $351,800 |
| 2015 | $4,859 | $348,600 | $0 | $348,600 |
| 2014 | $4,440 | $320,100 | $0 | $320,100 |
Property History
| Date | Event | Price | Change | Sq Ft Price |
|---|---|---|---|---|
| 04/24/2025 04/24/25 | Price Changed | $790,000 | -1.3% | $426 / Sq Ft |
| 03/31/2025 03/31/25 | For Sale | $800,000 | +240.4% | $431 / Sq Ft |
| 05/31/2012 05/31/12 | Sold | $235,000 | 0.0% | $126 / Sq Ft |
| 02/23/2012 02/23/12 | Pending | -- | -- | -- |
| 11/13/2011 11/13/11 | For Sale | $235,000 | -- | $126 / Sq Ft |
Purchase History
| Date | Type | Sale Price | Title Company |
|---|---|---|---|
| Deed | $480,000 | -- | |
| Deed | $220,000 | -- | |
| Deed | $135,000 | -- | |
| Foreclosure Deed | $110,000 | -- | |
| Deed | $212,500 | -- |
Mortgage History
| Date | Status | Loan Amount | Loan Type |
|---|---|---|---|
| Open | $301,000 | Stand Alone Refi Refinance Of Original Loan | |
| Closed | $473,000 | No Value Available | |
| Closed | $359,650 | Purchase Money Mortgage |
Similar Homes in Hull, MA
Source: MLS Property Information Network (MLS PIN)
MLS Number: 73352200
APN: HULL-000060-000000-000030
- 1092 Nantasket Ave
- 8 Douglas Ave
- 14 Telegraph Ave
- 1181 Nantasket Ave Unit 3
- 46 Duck Ln
- 1187 Nantasket Ave Unit 6
- 158 Cadish Ave
- 43 Farina Rd
- 1153 Nantasket Ave
- 1157 Nantasket Ave
- 1165 Nantasket Ave
- 180 Cadish Ave Unit 2
- 21 Beacon Rd
- 834 Nantasket Ave Unit 6
- 57 Harborview Rd
- 15 Glover Ave
- 44 J St
- 750 Nantasket Ave
- 22 E St
- 2 Bluff Rd
